Island or no island
I am designing the rear kitchen extension. Below is the plan attached. The dimensions are 5.2 m by 4.3 m with patio doors on 4.3 m wall. One design is kitchen with island the other is kitchen peninsula. Could you please help to select one?
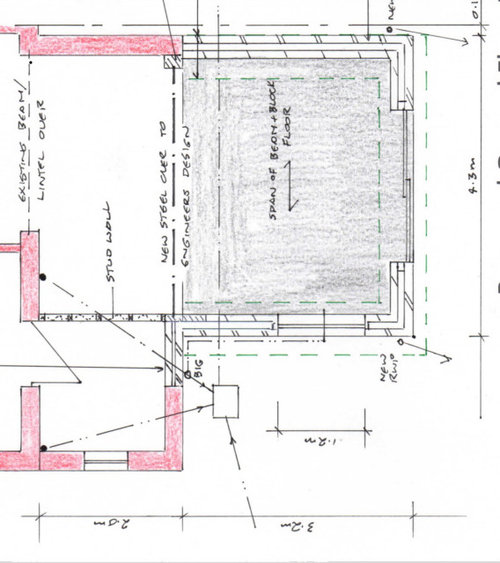
コメント (19)
Ellie
3年前Can you share pics of the designs you are thinking of?
It depends what you want to put in that space. Is it just kitchen? If so, then you might fit an island. If you want anything else, eg dining table in there, then unlikely.
I have an island and dining table, but my space is 6.3 X 5.1Isha DaveさんはEllieさんにお礼を言いましたIsha Dave
質問の投稿者3年前Hi Ellie,
Thank you for the reply. I was thinking of putting dining table in that area but got put off thinking kitchen will be small. If there any ideas they are welcome. I am attaching all the designsWith Island
http://panorama.magnet.2020.net/view/szbatnel0aockrotka26a/
http://panorama.magnet.2020.net/view/cb3rlwnk4ukt1ehywaovog/
It has island but wall space is reduced.
With island and dining table -http://panorama.magnet.2020.net/view/a1yjv88skcxiyxfwagbjq/
http://panorama.magnet.2020.net/view/ddvzetjt9kiouf08dlovw/
It takes up the dining table. So my seperate dining table can be converted to media room
Without Island and without dining tablehttps://my-kitchen.howdens.com/plan/TkZ8500032457wcb
It gives lots of storage space
All has pros and cons . I need someone to weigh in:)
Thank you,Isha
OnePlan
3年前But - you will need to check with the gas hob instructions as to how close to a window it can be . Alternatively swap gas hob to an induction one .
Isha DaveさんはOnePlanさんにお礼を言いましたcolleen_osborne84
3年前Who lives in the house and how do you want to live once it’s done? Do you want soft seating or a dining table? Do you see yourself living in the extension part almost exclusively or will you still use lounge?
I think you need to go back to your motivation for doing the extension in the first place. What problem is it solving? X
Isha Daveさんはcolleen_osborne84さんにお礼を言いましたTrotman & Taylor Architectural Consultants
3年前最終更新:3年前Hi Isha,
I guess its a personal choice but to assist you in this design decision, I've found feeback from similar as built projects very helpful, despite how many plans & 3D visuals one looks at. To that end, I've designed a few like this & have a HOUZZ web page you can look at the photos & plans. I'll paste the links below but there may be other projects I've done to also inspire your creativity.
I hope this helps ?
https://www.houzz.co.uk/hznb/projects/single-storey-rear-extension-ivybridge-pj-vj~2605616
Isha DaveさんはTrotman & Taylor Architectural Consultantsさんにお礼を言いましたAng Lee Projects
3年前I think it really depends on what other space you have in the house and how you want to use your kitchen; is it for cooking or is it for spending time in? Do you have space for a dining table elsewhere in the house? How much storage do you need (the one with no island and no table has what appears to be a huge amount of storage but maybe there's a reason to have so much?) Would love to weigh in but feel I need a bit more info first!
Isha DaveさんはAng Lee Projectsさんにお礼を言いましたAndrew Morley Stephens
3年前Island are great. However, if you cook properly, avoid putting the hob in the island, fat splatters go everywhere. The hob is far better against a wall which can be kept clean and vented properly with an externally vented hood. I've often put sinks in the island. good luck.
Isha DaveさんはAndrew Morley Stephensさんにお礼を言いましたEllie
3年前Appliances on the island, it depends on how you use your kitchen. I see a sink as for cleaning and for dirty dishes so wouldn't ever have it on island. Hob, I use only few times a week and never anything that makes mess so was happy with that on island.
Isha DaveさんはEllieさんにお礼を言いましたtressette
3年前We have a kitchen similar to your design with the big island and no dining table and find it great - we cook a lot and having a big island that works as a worktop and a table for meals is great, if difficult to keep uncluttered. I would add that we do have a big dining table elsewhere for when we have guests, so you may want to consider if you have space for it elsewhere. Islands also provide with good storage, and you can always put a sideboard or dresser where the armchairs are in that design of you really need more, so wouldn't really go for the design with no island and no table. Never had a peninsula but I can see how it may not be very practical in such a big space. Best of luck!!
Isha Daveさんはtressetteさんにお礼を言いましたLindzzerz T
3年前I’ve got both island and table in the extension I had last year - the table doesn’t get used but I wouldn’t be without it. The island is a godsend and actually if you have the space, the kitchen would probably look empty and bare without one. What dimensions do you have between the island and the long run on the far wall? I think I’ve got 1.2m and actually wouldn’t want any more - 1.1m would also have been fine, otherwise you’re having to do extra steps to move between them.
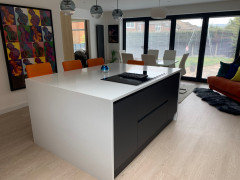
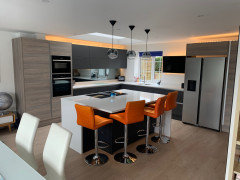
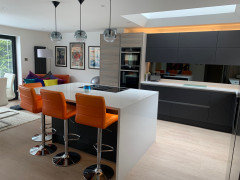
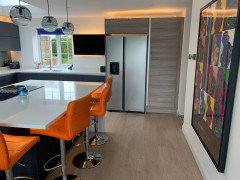 Isha DaveさんはLindzzerz Tさんにお礼を言いました
Isha DaveさんはLindzzerz Tさんにお礼を言いましたKristinna Counsell
3年前The island in the pictures you shared just looked like an overwhelming feature every time. It’ll end up being a dumping ground too!
As someone said earlier a cleaning nightmare with a job on it too!
Storage and an area of large workable work surface is key for me but it depends how you use your kitchen?Isha DaveさんはKristinna Counsellさんにお礼を言いましたcushioncover
3年前I would be wary of shoehorning too much seating around an island when you have a proper table nearby. One or two seats for somone to chat to the cook, but will 4 people perch round an island eating when there is a decent table 4 paces away?
Isha Daveさんはcushioncoverさんにお礼を言いましたinfo447051
3年前You have got 4300 width,
600x2=1200mm for each side kitchen units if you want to you both walls for units and you need 800mm minimum between the unit and the island to walk around.. and the rest is around 1200mm for island in the middle ,,
Depends on your design, if you put units on 1 wall and the rest in the island it would work..
I m a kitchen designer ,, find my designs complete_home_interior on Instagram..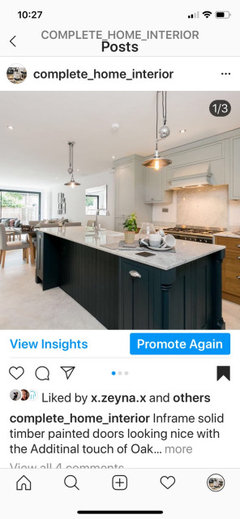
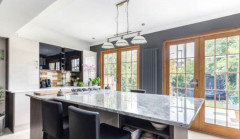
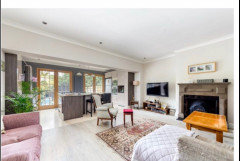 Isha Daveさんはinfo447051さんにお礼を言いました
Isha Daveさんはinfo447051さんにお礼を言いましたGJ Dee
3年前We got rid of an island and added a peninsula as we only ever walked round one side of the island when we had it. Love it.
Isha DaveさんはGJ Deeさんにお礼を言いましたIsha Dave
質問の投稿者3年前Thank you . I was also thinking the same that by putting the island in middle (ofcourse in my space) , I would be going in one direction.
Do you see any issues with the entrance where peninsula is located ?
Isha Dave
質問の投稿者3年前最終更新:3年前After looking at all the wisdom you all have shared, I am inclining towards the Peninsula.
The reasons are as below
The walls on one end are parallel, not in L shape. The other two sides open to dining and garden.
Dining area is literally adjoining to the kitchen, making an island look like a second big table in the overall plan.
I also went back to the motivation for doing the extension in the first place as suggested by @Collen_osbourne84. It was more storage space and big fridge/freezer.
As with Island, I might ideally have to keep all three in one wall or put sink or hob on island – both which I wanted to avoid.
Thank you all once again for helping me to reach this conclusion.
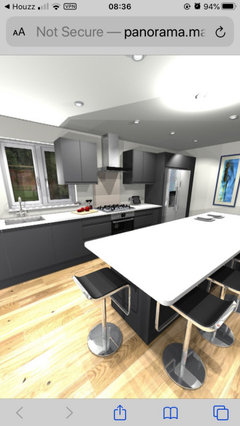




Sue Benson