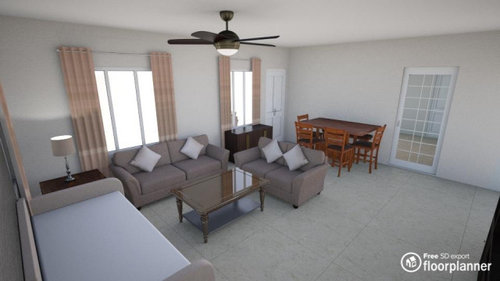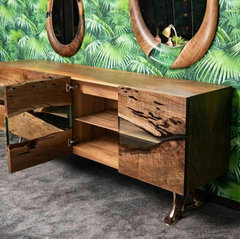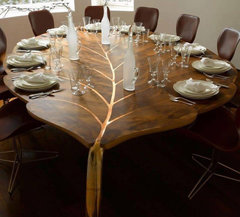This is my plan for my under construction living room plss comment and tell me how to improve it

Hello Ramsha, add some colours to your upholstery, art/ wall paper on the walls, lights above the dining table, wooden effect on the ceiling.
Hi Ramsha,
U can make few changes,
take curtains from celing ht till floor ... this will make room look taller.
Add rug in seating area.
add color in this theme like dining chairs can be lil bright.
you can add few art works too.
Ramsha, Please share the floor plan. It seems that placement of Dining table/chairs seems to be a challenge because of 2 doors next to it.
Thanks,
Nitin
Cornerstone Designs, Bangalore..
I am thinking of scrapping the store to a sliding door pantry as recommended by an expert here
You can surely go ahead with the sliding pantry. And if its a vacation home, you can think of an open kitchen concept. For the planning of the furniture and the concept for the same, you can contact us. We do consult for the Vastu compliant planning.
I think you should have to try live edge design concept for decorations and designing
live edge concept give a new look to your home
and is less expensive and creative way of design










Cornerstone Design Studio India