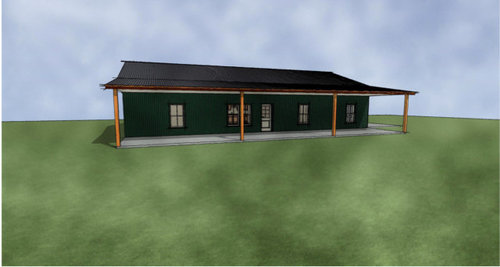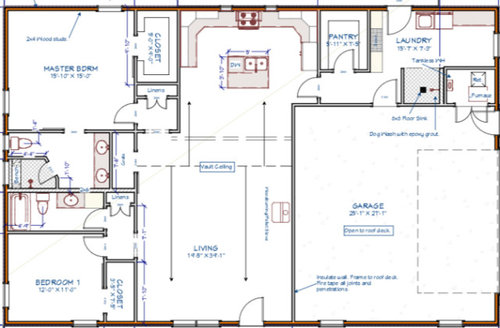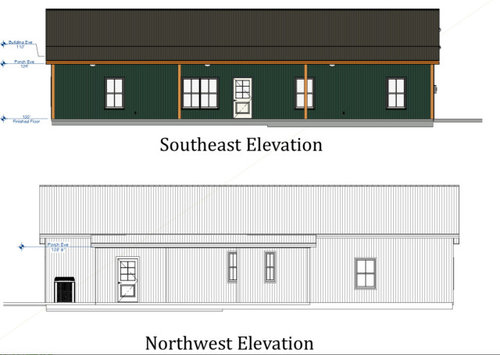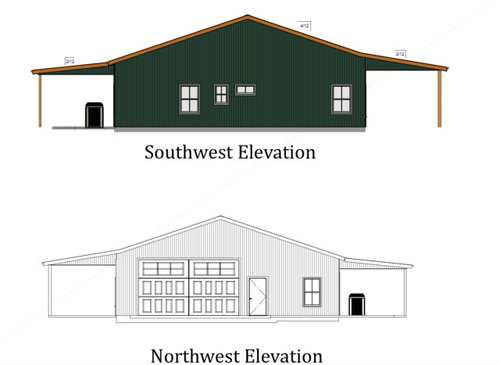I need help with window size & placement please.
postmaster
4年前
Building a barndominium, 62'x40' with 10 foot walls. Not sure of window size and placement. Want to go with casement windows if possible. The plan calls for 36"x60" & 36"x54". Kitchen has 2-18"x54 3/8. Appreciate advice!!! Thank you!








Patricia Colwell Consulting
Indecisiveness
Hobbs' Ink, LLC
postmaster質問の投稿者