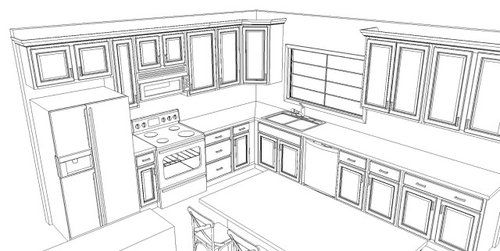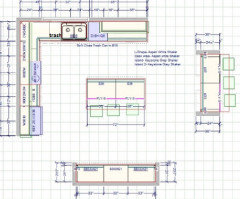whole kitchen remodel ideas
Remodeling my kitchen & need help, i am so confused. First we are moving washer & dryer upstairs to one of the spare bedrooms & making my laundry room a new pantry. I am thinking white shaker cabinets but the island & wet bar grey shaker. Not sure about counter tops if i want to do a white or dark. I will attach the drawings. Any suggestions for cabinets, counters, paint color or floor.




コメント (18)
Melissa Roos
質問の投稿者4年前This is the desk. We are going to take out the open cabinets & replace the bottom with new cabinets, thinking grey & then a new countertop.

Melissa Roos
質問の投稿者4年前I am thinking we have to keep the windows & these double doors the wood. We are getting rid of the pantry & extending the counter & cabinets.

Aqua Kitchen and Bath Design Center
4年前I agree with white cabinets, but only instead of gray, I would consider navy. Gray is kind of a passing tend (although it's very neutral), but gray would introduce more contrast and give more pop.
emilyam819
4年前Your appliances are crowded and in the wrong order. For goodness sake, put the fridge where your old pantry was.
Home Art Tile Kitchen & Bath
4年前I would change the wall color to something light and go with light cabinets, like Fabuwood Allure Gallaxy Horizon. Very light gray, slick and bright. Combine it with brass or gold hardware. White marble backsplash would look very pretty with it because it has both grays and whites.
Patricia Colwell Consulting
4年前Drawers for base cabinets IMO are a must I would bet it is a cabinet salesperson doing this design
I would need a lot more info and a floor plan before commenting on colors you have all this space and everything is crammed onto one wall the sink jammed in the corner no proper sized drawers for pots near the stove all these weird island type things scattered around . IMO a really bad kitchen design. As for floor and wall color we need info pictures of the space as it is .Also a to scale floor plan as it is .
mama goose_gw zn6OH
4年前最終更新:4年前If you're OK having the sink centered on one side of the window, put it on the right, and move the range up. Think about making a sandwich beside the fridge--you need elbow room, and landing space for both appliances. You still have a nice stretch of counter to the right of the sink and DW, but prep is done between the sink and range. A super susan can house pots and pans, with space for a 12" trash pull-out to the left of the sink. I have a 12" pull-out for our household of 5, and it works fine.

User
4年前最終更新:4年前Start over with a real Kitchen Designer and a better design. That crowded into a corner space isn’t worth spending 80K to redo.
Melissa Roos
質問の投稿者4年前Thank you everyone, you gave me great ideas and things to think about :) I am going to center the sink between the windows & pull out cabinets will be ordered! I never knew about counter depth frig but went and looked at them today and love that idea as well!!
snobunyz24
4年前I think it’s a dad to do the different color cabinets/islands and think a single color would be a lot more timeless
hemina
4年前I think deep base drawers are a must. Centering the sink, adding in a trash pullout etc...very important. If you’re keeping the wood doors, would you do a wood island and match the stain on all? Although, depending on the work triangle, maybe tucking in the fridge where the current pantry is might be a good idea-facing the kitchen, not the door opening side. That could just get an end panel. Where’s the laundry/new pantry?
Kirk Riley Design
4年前Yes, agree with spreading out appliances - too tight in the corner. Do whatever color you prefer for island, gray, navy, green, black, etc., just tie it in with accent colors and flooring. Everything can be a fad - go with what you love and stay true to the style of the house and consistent with finishes/style of the bathrooms. Good luck!







Design Girl