Kitchen layout needs some serious help
Hi everyone, I need some advice. We are building a house and this is part of the plan we settled on. I am just not quite crazy about the kitchen set up. I think the fridge standing by itself is what bugs me most. We do a lot of canning and food storage so the large pantry is a must. Also we cook most meals so adequate counter space for food prep is important. A problem we had when planning it was how to get both the laundry room and pantry door in and still maintain counter space. How would you redesign it? Or maybe I'm just over thinking it? Any other ideas to improve this kitchen?
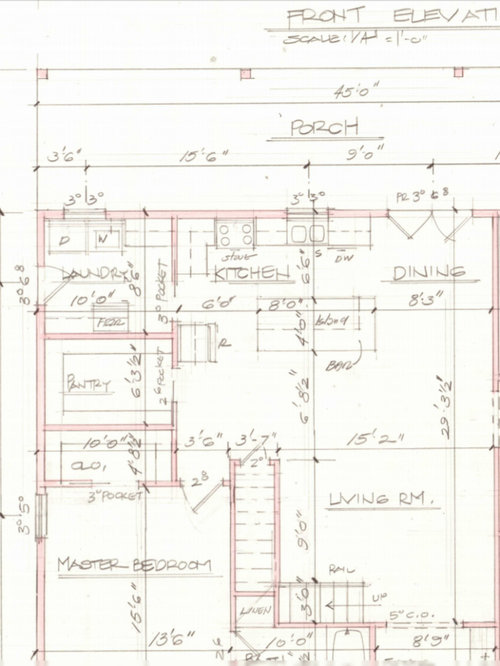
コメント (15)
bigreader
4年前Did you know you’ve posted on the Australia site instead of the US site? You can change it in your account preferences.
Dee Gengerさんはbigreaderさんにお礼を言いましたTHE JOINERY STORE
4年前Have you considered a galley lay out? Your oven and fridge could be on the wall and your sink in your island. You can then also extend your island to gain back the bench space lost. Your work triangle will then be tighter. At the moment having your cooktop and sink on the same benchtop presents a potential for a lot of clutter.
Dee GengerさんはTHE JOINERY STOREさんにお礼を言いましたoklouise
4年前something like this might suit and includes extra counters in laundry, pantry and kitchen and the deeper bench in the pantry is useful space for sorting out all the new jars, labelling etc and could also have underbench storage for large pots and drawers for canning supplies and still allows wall space for open shelves... in Aust we would usually have the washer and dryer under a wide counter with a laundry sink that i find extra useful for washing large quantities of fruits etc ready for preserving and working in the laundry is away from the everyday cooking preparation in the kitchen
 Dee Gengerさんはoklouiseさんにお礼を言いました
Dee Gengerさんはoklouiseさんにお礼を言いましたdreamer
4年前最終更新:4年前Using the design by Siriusky. I would remove door from pantry. Have a bench running the full length of wall, with sink. This would give plenty of bench space for the kitchen activities. You can hide any messy pantry items in the shelf that is out of sight. Agree with siriusky and renae, the laundry should be separate.
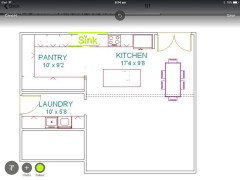
Sarah K
4年前If you want minimal disruption to the plan, leave fridge where it is; move stove 90° to the left (so across the aisle from the fridge), leaving a bit of room to the left of it; move sink and dishwasher a bit left, closer to stove and fridge. Be sure to leave a good amount of bench space between the stove and sink, as this is the most valuable food preparation space in my experience and 90° here is a great bonus (I lived in a place with this and it was the best). Good luck.
Sarah K
4年前Also ... agree about swapping pantry and laundry rooms; and turning island bench 90° to be parallel with fridge, stove and dining. Don't like islands cluttered with sinks or stoves.
siriuskey
4年前最終更新:4年前The following is a detailed layout, the entrance from the porch changed to a large single door which I think works better for internal space also for ease of access, French doors unless they are wide can be difficult to use and I think don't work in heavy traffic areas
I would keep the separation between kitchen and pantry to help contain all your bottling and preserving, you will want a sink with a large drainer and a DW to use for sterilizing and cleaning the jars.
I agree that the fridge shown in your floorplan is like a shag on a rock, in the following plan I have the fridge just inside the pantry which I personally like
A large free standing gas range and large island.
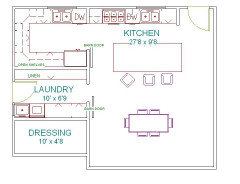
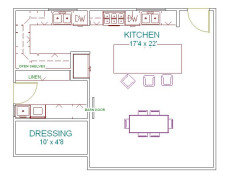
amandalouiselane
4年前I noticed that most propose swapping the laundry and pantry. This is not a great idea for two reasons, no window in the laundry, and having a pantry with two external walls is far from ideal. In fact the best place for a pantry is no where near an external wall.
That being said, you can solve the ‘floating’ fridge by extending the bench and entering the laundry from the pantry.
3DA Design Drafting and 3D Visuals
4年前Sorry but I don't really understand why pantry should be best not having external wall. Pantry as proposed seems to be more of a butler kitchen, with washing sink, and probably adding a wok or stove later.
In terms of laundry the best is to have a direct exit door. Window is optional and can be replaced by an external exhaust fan.
oklouise
4年前i'm wondering if Dee is using her pantry for the original intention of storing bulk home bottled fruits etc in a cool dark room as apposed to the modern butlers' pantries now popular in Aust
CHRISTINE HALL ARCHITECTS LTD
4年前Hi Dee,
Here's another version for you to consider. Very similar to what Oklouise has done for you by turning the kitchen around to give a better space for the dining area which I think would be beneficial to the whole area. Also though, have you considered turning the pantry and wardrobe 90 degrees as per my layout. You could possibly add a small window to the robe for ventilation which would be beneficial also. You get more wall area for both the robe and pantry by running the dividing wall this way.
The laundry could stay the same if you like but could get bigger or smaller depending on your priorities for the three spaces behind the kitchen. If you have preserves and dry goods in the pantry, ideally you don't want the door to the pantry from the laundry. For the kitchen, you could arrange the sink, fridge and cooking areas wherever you like. I'd move the window in the kitchen along a little so it is in front of the sinks and these are in line with the space between the other benches so all the work areas coordinate well. I'd put the fridge near the pantry door so people can go to the fridge without going right through the kitchen. Great with kids or for just getting drinks etc. You can then divide your storage, prep and cleaning into three areas easily. Alternatively, you could put the sinks on the island bench and then leave the bench along the outside wall for a prep area or where you can leave your preserves until they cool and that doesn't make the rest of the kitchen unusable during that time.
Good luck,Christine.
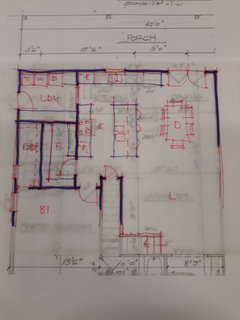
siriuskey
4年前最終更新:4年前I would prefer to keep the one space, larger pantry /prep space/preserved bottles can be stored on the opposite side to the sink area, these can be behind tall doors,, makes sense to me.
Or make the storage access via the pantry/Laundry, still not liking the combined Laundry pantry when you can separate them. The changes to the storage would give better space to the robe
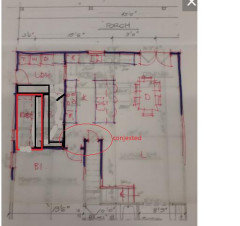




siriuskey