Please help, living room layout advice - new start!
Following a recent house renovation, we are about to replace the living room furniture.
Living room needs to provide maximum seating; perhaps corner sofas or chaise; perhaps occasional chairs.
Log burner is in the fireplace, so able to see the fire and sit around it.
TV is currently on a console table between the two windows. Partner is very precious about the TV and won't be keen to move wiring. ( sore point - he likes family to sit around the TV - I like to sit around the fire).
New kitchen has a dining table so this isn't needed in the living room.
Living room has new distressed oak flooring.
House is a modern, 'victorian' style townhouse. We like 'scandi/mid century styling but open to anything.
Like the coziness of the sofa attached.
Room has grey walls and paintwork.
Looking at the architects plans - I dont feel the furniture is to scale. We have a 3 seater sofa, sitting against the grey hatched wall - this sits into this space, with floor space left before the shorter wall runs out.


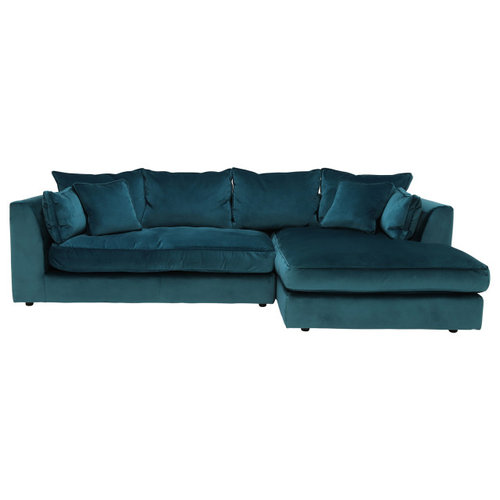
コメント (28)
- JesmondDeneさんはCarolinaさんにお礼を言いました
JesmondDene
質問の投稿者4年前Hi Ring,
Thanks you for looking at this - but we are replacing all of the furniture - I want to start again and want some advice to help make decisions about new furniture. The club chairs, are very heavy and don't move easily. I also feel that the sofa across the middle of the room does make is feel smaller - and the people sitting in the window end up sitting behind us!Rugs might also help to hold the space together.
Your layout is very much what we have had prior to renovation.Carolina
4年前I don't know about you, but I like to have coffee or work on my iPad or read the newspaper at the dining table. Which is why I've put a small round dining table with comfy chairs in the bay window, but you could of course go for two chairs and a small table, like Rinq showed.
Here's my version, which keeps the TV between the windows. I've put it on a long cabinet that goes in front of the radiator and provides extra seating or place to put plants on. Something like that could be made to measure, including a radiator cover. But it's just an idea.
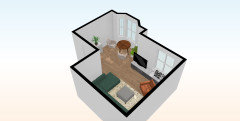

Carolina
4年前For the bench/radiator cover I was thinking about something along these lines, but a more modern design without the sides. Anyway, as I said, just an idea to maximise seating if necessary.
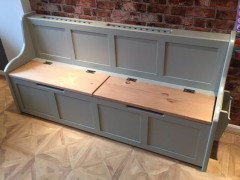 JesmondDeneさんはCarolinaさんにお礼を言いました
JesmondDeneさんはCarolinaさんにお礼を言いましたJesmondDene
質問の投稿者4年前Thanks Carolina, the low bench/tv unit is a really great thought and one I hadn't considered. Love it though. I had been thinking a sofa/chaise on that wall, into the alcove beside the fire, with the TV high up on the wall behind/above.
Not sure if we have enough seating for TV watching - we have 6 children/adults between us!
We wouldn't need the high table - we have a living/kitchen where we sit to read. We have had a low table and the cream chairs in that space though.Love the addition of a rug ( or two?)
Would a sofa on the left hand wall and two near the fire ( under the window) be overkill?Carolina
4年前What do you think of this modular sofa? https://www.made.com/sofas-and-armchairs/modular-sofas You could build it as big as you like and combine it with a (modern swivel?) chair, for example https://www.cultfurniture.com/furniture-c10/chairs-c3/lounge-chairs-c167/chester-lounge-chair-leather-upholstered-tan-and-chrome-p8733 or https://www.furniturevillage.co.uk/vesper-leather-swivel-chair/ZFRSP000000000038502.html?dwvar_ZFRSP000000000038502_color=bv-335e-honey-yellow
I think 3 sofas in the room will be a bit too massive. I've used the dimensions of that modular sofa:
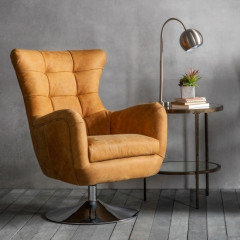
or https://www.naken.co.uk/dutchbone/dutchbone-bar-vintage-brown-lounge-chair- JesmondDeneさんはCarolinaさんにお礼を言いました
- JesmondDeneさんはrinkedさんにお礼を言いました
Sky House Design Centre
4年前If you are looking for designer furniture and an interior designer @iqfurniture would be a great option and they have a sale on ;) https://www.iqfurniture.co.uk/
JesmondDene
質問の投稿者4年前Apologies, the plan seemed like you were using the existing furniture, the existing club chairs, two sofas', desk unit and guitar - where I hoped for some other ideas.
Thank you for helping, I love this website for letting us share ideas; sometimes a 'fresh pair of eyes' is what is needed -and i find this is an unusual space to use well.
JesmondDene
質問の投稿者4年前JesmondDene
質問の投稿者4年前Really like the idea of swivel chairs - i looked a a couple in a vintage shop yesterday and some occasional tables.
Carolina
4年前Since you like the Harrington sofa, I've used the dimensions of this one in the layout below: https://www.barkerandstonehouse.co.uk/living-room/Corner-Sofas/Harrington-Left-Hand-Facing-Corner-Sofa/2-4032-76763/
I have to say that it looks very deep, which is lovely for snuggling up in, but guests might not be as enthusiastic about it. Just sitting isn't very comfortable in a very deep sofa. But... to each their own :-)
Love the vintage furniture!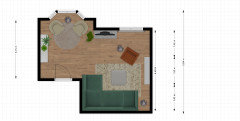
It's always a good idea to use tape or paper to lay the dimensions of furniture out on the floor. You could also use your current sofas and chairs to give you an idea of how much space that sofa will take up.JesmondDeneさんはCarolinaさんにお礼を言いましたJesmondDene
質問の投稿者4年前Carolina, you're a star!- great to see this with the sofa choice.
It looks fab, but still doesn't meet the needs of the required seating for all of us to be able to sit together or lounge around to watch tv/films - I think that's why our 'make do' has been to keep the second three seater sofa on the left hand wall of the room and angle the tv slightly.
rinked
4年前That would be like a cinema, first row and second row ;)
You stated you need to seat 6 or 8 daily/regularly/..?
Carolina
4年前Well... here's an option that will give you loads of seating. Used the modular sofa from Made again. Using modular seating willl also give you the option of changing the layout if you feel like it.
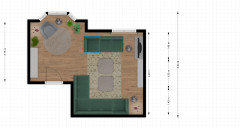
Carolina
4年前Ooo... just came across this swivel chair. It looks lovely: https://www.dunelm.com/product/zyla-velvet-swivel-chair-navy-1000152746
JesmondDene
質問の投稿者4年前Carolina, thank you, you give so much time to thas - it has given us loads to think about. We really would need to get used to the room being divided by the sofa though. We have had it that way but it made the room very small and squashed,feeling we were all sitting so close to the fire and the rest of the room unused.
I have also had two 3 seater sofas coming out from the fireplace, facing each other, with a table between. I liked that as it opened the room up and it felt 'social', my partner liked it less because of difficulty viewing the tv.
At the minute Ring the sofas form more of an L shape, on the wall to the left and the wall facing the windows. With the TV between the windows we can all watch TV and see the fire, without sitting behind each other. The open space is great. The downside of this layout is that if as a family we are sitting on both sofas some people can't see each other so conversation is difficult.
Another thought for me was 2 of the Harrington chaise sofas - as one would fit in front of the window and stretch into the alcove beside the fire, the other would sit facing the TV and wouldn't stick out beyond the wall where the door is. This would be great for seeing each other and talking. There would still be space for 2 chairs or a sofa on the left hand wall.
Unfortunately for good family time, the compromise might have to be 'looks'.Carolina
4年前You're welcome :-) I think you're underestimating the size of the Harrington sofa. They are 111 cm deep. If I were you, I'd mark the size out on the floor, to give you an idea of how much space it will take up. And the depth of the sofa doesn't give you more seats. But I can see why you like it.
Anyway...
I've used the dimensions of the small chaise sofa
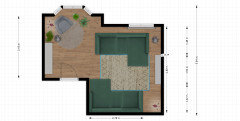 JesmondDeneさんはCarolinaさんにお礼を言いました
JesmondDeneさんはCarolinaさんにお礼を言いましたJesmondDene
質問の投稿者4年前You are helping me so much Carolina, thank you. I can run the ideas past my partner. It is so helpful to see the layout, even the rugs make a difference.
I think I am happy with the deep sofas - but we will go and try them out! They do represent the 'snuggly, film watching, fire lit' room that I want
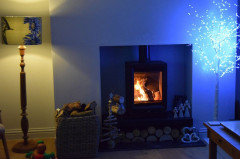
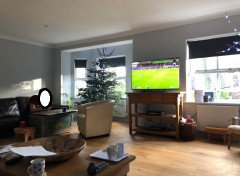

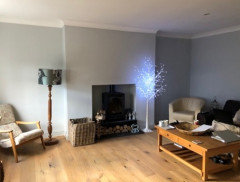
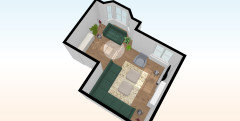





rinked