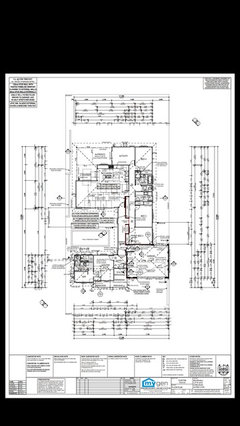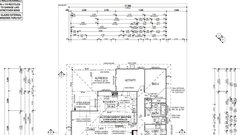Looking for feedback on kitchen layout
I would love your feedback on the kitchen design for our new house. We will probably add oil drawers to either size of the cooktop. is there anything else we have overlooked, or would be good to include?


コメント (21)
how2girl
4年前Suggest swapping the DW & sink so you have at least 605 bench space to the right of the sink. If you also swap bin to the right of sink you’d get 1105 to the right of sink & 757 + 280 to the left, with the sink almost centred on the island, resulting in better work areas, space for placement of dishes/pots etc on both left & right. As drawn (if reading correctly), there‘s nowhere to place used or washed dishes on the right, so you would always have to be working to the left. Where‘s the island positioned in relation to the cooktop? You could do a larger L shaped pantry in the corner.
Dr Retro House Calls
4年前Think about integrated task lighting to the underside of your overhead cupboards. So many kitchens have poor lighting where you need it on the bench. Also consider what is between the top of the cupboards and the ceiling? open space? a neat bulkhead? taller cupboards?
oklouise
4年前this kitchen space seems much bigger than an earlier post, have you altered the external walls or door to hallway? please post a floorplan showing the kitchen and adjoining rooms
bigreader
4年前Exciting to be planning a new kitchen. I’d leave out the wine pigeon holes above the window. They are a bit dated, and not good for your wine. Also it would open up the window area.
Taryn Mildenhall
質問の投稿者4年前Thanks Margot. Whether to move the sink to the bench is our biggest quandry at the moment. I would do all prep at the island bench, so I feel like it would be nice to have the sink, bin and dishwasher all there to reduce movement and dripping across the floor. But on the other hand, it would be nice to keep it completely clear for the reasons you mentioned. Decisions decisions!!
Taryn Mildenhall
質問の投稿者4年前how2girl- we placed the sink at the end of the bench to keep as much workspace free as possible. You're right though, perhaps we do need some space on the right-hand side. Thanks
Kate
4年前Consider Leaving a small single sink for washing veggies etc on island if you want one there and put a large sink on side or rear bench for scrubbing dishes etc.
oklouise
4年前最終更新:4年前wall cabinet doors shouldn't be wider than about 30cms (or they project too far past the base cabinets) the base cabinet drawers shouldn't be wider than about 750 or they won't be strong enough for heavy loads.... if the microwave is raised so that the top is just below the wall cabinets the door can open and still leave standing space on the counter and storage under the MW .. consider having the pantry divided into a top and bottom sections above and below counter height with separate doors ... the bottom section could continue around the corner with 3 x 450 doors and the top section could have two tall 450 wide doors (an appliance cabinet) plus the shelves around the MW and could be up to 70cm deep to line up with fridge and wall oven.... or better consider stacked wall oven and microwave...storage around the stove is better for saucepans and crockery ... wine and oil is better stored away from the heat and light of windows and appliances ... location of the fridge is outside the kitchen work area and might be better swapped with the wall oven and i would have the hall door between the fridge/oven and the study nook

kleversha
4年前Definitely move the sink from the end of the island. I have two sinks in my kitchen. The one on the island is small as that is where I prep. I also have deeper island. At 1200 deep there is lots of room to prep and socialise :-). We have shallow cupboards underneath.
I love your new layout.Taryn Mildenhall
質問の投稿者4年前Thanks oklouise, your advice is helpful as always!
Great idea witg the microwave, cheers. We initially planned to have the microwave stacked, however with a double oven it would place to microwave too high. I'm not too keen on the kids lifting hot things out above head height.
What is your thinking with moving the position of the study nook?oklouise
4年前unfortunately i can't read the plans but think i would prefer the hall door closer to the kitchen and the study nook moved over towards the dining area but without a clear idea of the whole plans it's difficult to say...perhaps you could post the plans in sections to make it easier to read?
oklouise
4年前much better and i can see why you have the study nook next to the kitchen (to block the view of the toilet?) but what about the rest of the plans
oklouise
4年前最終更新:4年前now i can see that there's an entry hall plus an extra hallway to the bedroom, bathroom and laundry and the location of laundry and bathroom has been changed but now make sense to have the study nook next to the kitchen
Kitchen and Home Sketch Designs
4年前Hi Taryn,
Do hope that beautiful court is to the north.. plan too small for me to see any arrow.
What size land is it on?
Looks fabulous!
Enjoy.. lots!
Margot







Kitchen and Home Sketch Designs