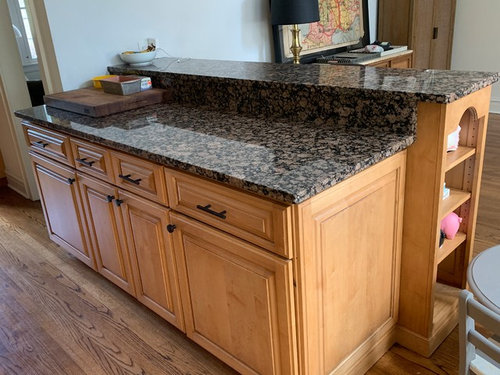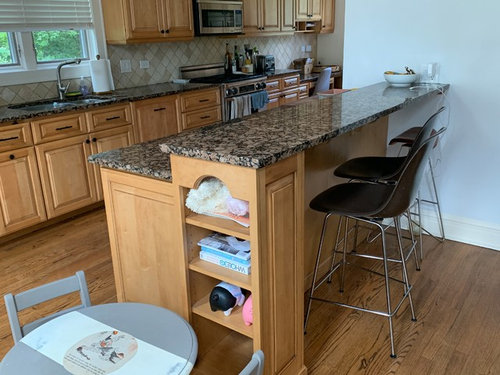DIY Two Tiered Island to One Tier
I want to take down my two tiered island to just one level. I don't have electrical in the island (it's on the far wall) or a sink or anything in the island, it's just higher on the one side. Can I do this on my own? I assume I can just remove the existing granite - the two slabs and the return - and put a full quartz slab over the whole thing? I have seen some steel support brackets that look like they would hold it ? Ive done a lot of DIY in the house, assume I can do this but curious if I am missing anything... THANK YOU


コメント (12)
jck910
4年前最終更新:4年前How is the bookcase attached? You would have to piece together the base molding also
Molly J
質問の投稿者4年前it is on it's own - probably just glued/nailed to the main cabinet. I was thinking of removing completely. You're saying I would have to add base molding to match?
Molly J
質問の投稿者4年前there is enough I can pop off and keep to re-use. Do I need anything else on top to level? Or can I just cut the wood down level
?
acm
4年前Rear veneer of cabinets may not extend into the space currently occupied by the bookcase leg. That would require a new cabinet veneer -- no idea whether that's within DIY reach.
Molly J
質問の投稿者4年前thanks Dream Homes Inc./Daydream Incorporated -
I am not replacing the cabinets in our kitchen - only the countertops all around to a White Quartz (with some beige veining - probably a warm calacatta).So if I understand correctly, I need a tall wall that would take the place of the bookcase for support? And the new countertop doesn't need supports unless it's out farther than 12"? That's the limit?
Dream Homes Inc./Daydream Incorporated
4年前Well, let's break it down and see what makes the most sense for you.
In order to have a single height, 36" countertop, you need to remove anything taller than 34.5" (which is the height of all materials below the countertop material). So to make it easier, if you run a piece of blue tape horizontally all the way around the peninsula at 34.5" high, you can see that anything ABOVE that line has to be removed. So think about it, how do you remove it? Do you cut it with a saw? What does that look like? The easiest thing is to REMOVE it....both the back veneer and the bookcase. So now what does THAT look like?
That which has been removed will expose either raw cabinet material or framing. Either way you need to cover that up with something that is lower, i.e. 34.5" high. My suggestion is to cover it a wood veneer that you will need to purchase (which will not match the cabinets, but can come close) or build a wall that you can drywall and paint. Then you drop the countertop onto that.
Manufacturered quartz can be unsupported up to 12", in this case because you have an archor wall at the end that helps support it.
Does that make sense?Angla Gadapee
4年前I really love this two tier island and I don't think you should try to do it at one level. It is looking nice and sleek.
latifolia
4年前We had our raised back removed, but ours backed up to a half wall that has plumbing and electrical in it. It’s curious you don’t have outlets, because most codes require them in a kitchen for runs over four feet (as I recall).
Have you considered adding another set of cabinets to the back, say 12” uppers? That can be useful storage for less-used things. Since it’s in another room, an exact match might not be critical.
I sometimes wish we had done that, but it would have upped our cost considerably to rip out the half wall and replace it with cabinets.Molly J
質問の投稿者4年前Dream Homes Inc./Daydream Incorporated- perfect, that is exactly what I am thinking. I can see the dabs of glue holding the granite on, so I would yes, sawzall it off, lift it, make sure it's supported, build a new anchor wall or veneer or drywall... then drop it on top!
I am going to take all of the cabinets lighter- I love the wood. Wood and white. My last house was all white, then also have had the dark grey cabinets with "carrera marble" countertops so looking for bright and fresh and modern/ california. I am going to probabaly white wash the wood (or pickle) wood cabinets to reduce the orange so it flows.suezbell
4年前Nice peninsula as is but I can see why you'd prefer one level. Were you going to move it away from the wall and create an island? Not only would that require "finishing" the wall end of the cabinets, that might crowd your space. Measure carefully before you decide to do that.
The first step for either a pro or DIY project is going to be carefully removing the countertops from the cabinets. Expect to encounter adhesive attaching the vertical piece to the two countertops when you try to lift them off. The countertop pieces are likely glued together and will be more ungainly and heavier than you might imagine.
As far as taking them apart, be aware that some products that might remove the glue could damage the countertop. Would not go that route.
It sounds as if you want to reuse at least the two horizontal parts of countertop but just get rid of the vertical piece between them -- or do you want to use all three pieces for an even wider cabinet? Take some measurements to see if that is practical.
Reusing the larger base cabinet is a practical idea -- even if you want to change the color. If you want to reuse the taller narrower base cabinet, it would be better to cut the excess height off near the bottom -- less room on the bottom shelf -- so you can keep the more intricate design of the upper part of the taller narrower cabinet. Alternately, you could support the overhang in a different way to create your bar.
Once the countertop is removed, although you could then try cutting the cabinets apart yourself, I'd strongly recommend you take the cabinet to a pro and get him/her to cut it apart to remove the vertical and then add the adhesive needed to create one "seamless" countertop from the two pieces. Unless the cut is straight and smooth, reattaching the two or three pieces to each other will not go smoothly at all. You could easily ruin both pieces and make none of your countertop reusable, costing you much more in the long run to get the countertop you want.
Good luck on your project.Molly J
質問の投稿者4年前Thank you! I am putting on a brand new countertop on the island, one big slab- reusing the base cabinets but not the countertop. I am sure the granite will be heavy- will have husband/friend remove it but do not care it's damaged.
and no, we considered moving the island away from the wall, it wouldn't look great, we don't have enough room. May look at wine rack/ book shelf or floating shelving to connect it to the wall visually.




Dream Homes Inc./Daydream Incorporated