Galley Kitchen Recommendations
I live in a late 1900's house and was renovated (not very well and cheaply it seems) by previous owners. The kitchen is next to the dining area and lounge. the bathroom and laundry (with toilet feed) rooms off the room at one end.
Trying to decide the best bench, sink, cook top,oven and cupboard layout to maximise storage and bench space. Thinking of building larger pantry to sit between the 2 doors which will house the toaster, kettle and kitchen aid to free up bench space).
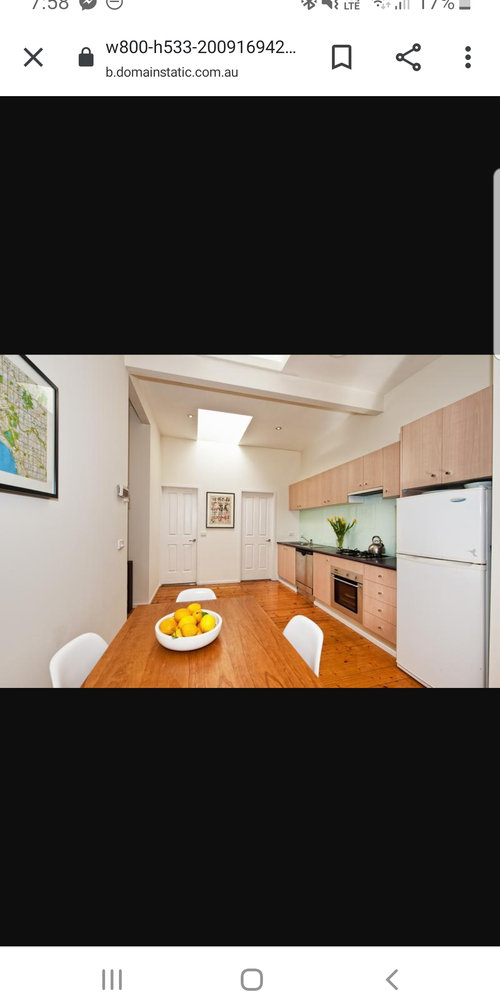
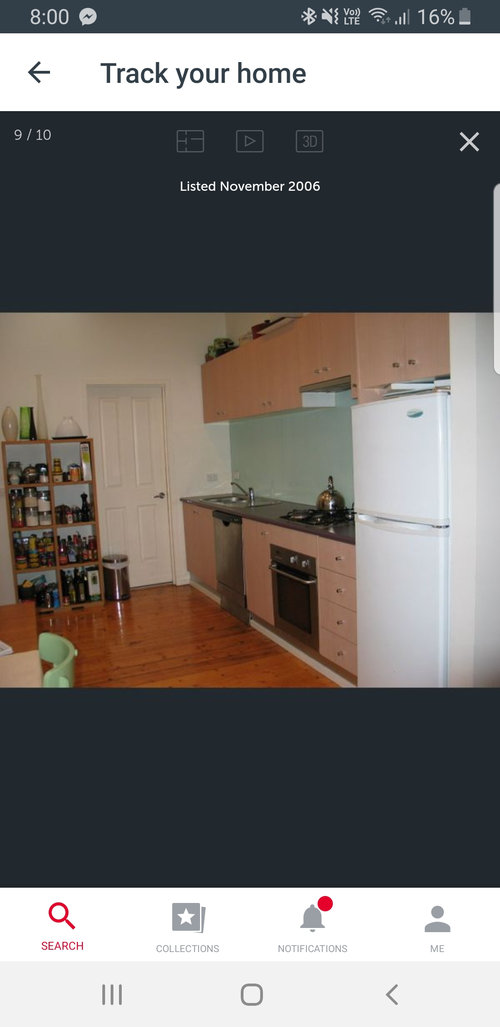
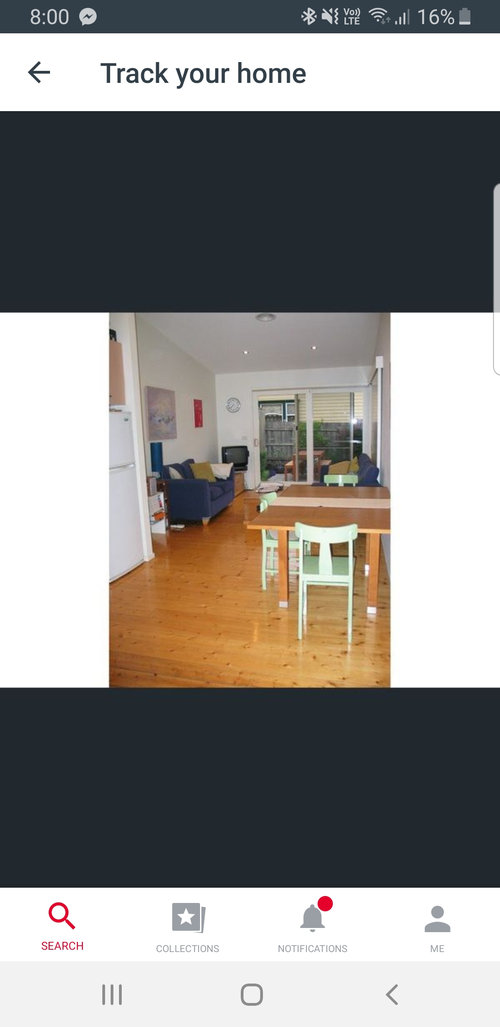
コメント (24)
Kate
4年前I’m thinking a 600mm deep island on wheels for storage and beach space length depends on your floor plan dimensions.
demaria123
質問の投稿者4年前More pics and dimensions.
Pocket door to be installed at right (to match door on left) which goes into laundry.
Area in front of galley kitchen not suitable for an island as the entrance to the space next to table. Too narrow and would take up the whole space.
Existing bench length including fridge is 470mm.
Width from splash back to centre of room is 280mm.
Upper cabinets 29mm (is this standard as they seem very shallow).
Space between 2 doors at end of room 100mm.


dreamer
4年前You said your home is 1900's. The character of that time seems to be lost. Yes the overhead cabinets are okay to be 29cm, otherwise you would get things lost at the back of cupboards. ( your measurements need another 0 or change to cm).
I agree the best place for more storage would be on the wall between the two doors. If your installing another pocket door, then it may not matter if pantry is a little wider than wall space.
I have attached a photo of a freestanding pantry, that may work for your storage issue.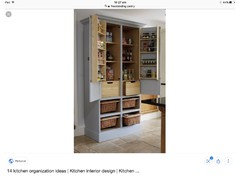
siriuskey
4年前Not sure how much you have to spend but I suggest the following ideas to remove one of the doors to give more kitchen space and without accessing the toilet directly off the kitchen

demaria123
質問の投稿者4年前<?xml version="1.0" encoding="UTF-8"?><md>whoops dimensions. yes what a rookie error. measurements cm not mm.demaria123
質問の投稿者4年前Can't do a full redesign of bathroom/laundry as we renovated the bathroom 2 years ago and opening up the two rooms was considered but decided it was so much better to have 2 toilets. We will be making the laundry more functional space at the same time we update the kitchen.
Kate
4年前With floor plan and keeping your table I think a 1200x600 island on wheels is the most flexible. Adding important prep space.
siriuskey
4年前Do you have a drawing of the new bathroom layout showing the toilet as it's not updated in the floor plan. Over bench cupboards are usually 30cm deep this allows you to stand up to the bench which is normally 60cm deep and work without banging your head.
demaria123
質問の投稿者4年前Siriuskey. You helped me design my bathroom actually (See picture). Thanks for all the advice. it is very functional.
I am thinking moving the cook top to the far right and install a double undermount sink with no top drain board to free up bench space and install a steam assist combo oven so a microwave is not required.
Having the wall pantry between the doors (as shown in comments) will free up bench space with no equipment (toaster, coffee machine etc) on the main bench and tthese items will sit in the pantry.
I think the island will be in the way and we will all be having to move around it when we enter the room from the hall.
I think we will have smaller dining table which will make the area feel a little more spacious too.
You have placed the round table in front of the sliding doors so wouldn't work there.
The more I think about it, the more the main structure can't change.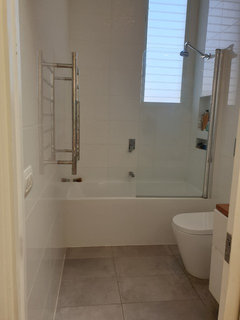
Moss Furniture
4年前We can custom make a mobile island bench on castor wheels. The bench can be moved around your space and locked into position using the castor wheels.
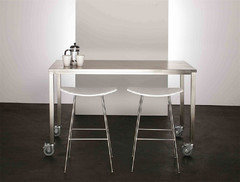
2 FIND and DESIGN
4年前A bench on wheels that you can use for dining and preparation is definitely a good idea. That means replacing the dining table you have or have it modified. I have included an image of a lovely version.
Then with storage/pantry between the doors you could consider taking cabinets over the top of the doors also (with doors or open shelving or mix of both), again images supplied. These may not be your style but for ideas.Would love to see the outcome



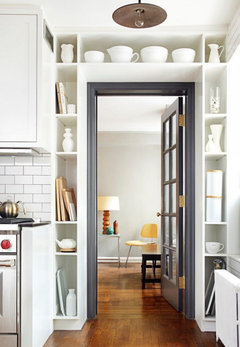
Made In Italy Kitchens
4年前The addition of a peninsula style table adjoining the bench would act as bench space when you need it.
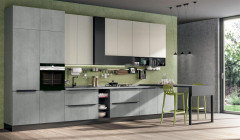
A cabinet with pocket doors between the doors could house appliances or a pull out bench.
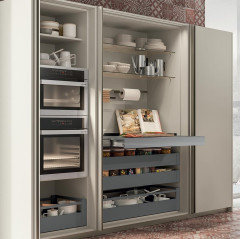
demaria123
質問の投稿者4年前Thanks everyone for the comments. i love your passion for an island bench but the space doesn't allow it.
Michelle Murphy
4年前If the plan is to stick with a single wall kitchen, you seem to have a lot of height above your upper cabinets. You could do a double row of uppers, to increase cupboard space.
I'd consider things like a single bowl sink, and an induction cooktop to increase bench space a little. Small things like a wall mounted knife rack, and hanging utensil space reduce benchtop clutter.

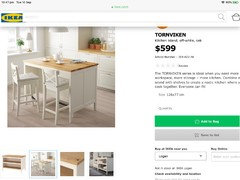
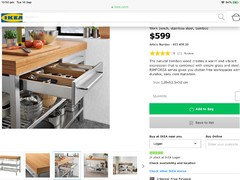

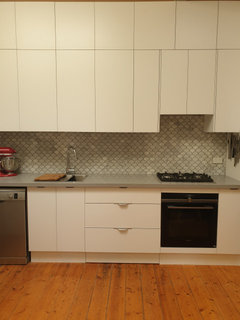







siriuskey