Before & After Kitchen Remodel Photos
Here are a few pics of our before and after kitchen remodel. Basically everything is new and we slightly changed the layout, but didn't move or remove any walls. It's still new so I have not added personal touches yet like rugs, etc. It's hard to photograph because it's a long and skinny space. We also did cosmetic changes to the adjacent powder room (wallpaper, mirror, lights, fixtures). The last pic of the tall cabinet is where the kitchen desk used to be. There is so much storage. We have a large family so this is one of my favorite parts of the kitchen. It was a long road having to eat and make meals in our dining room, but very worth it I think!
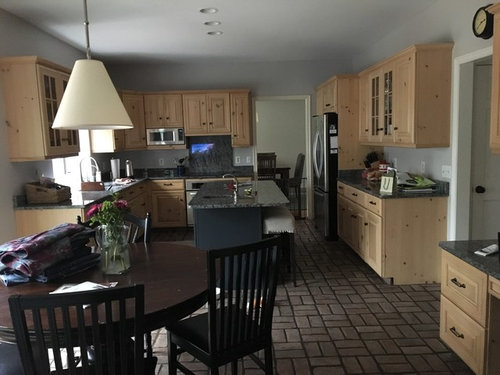
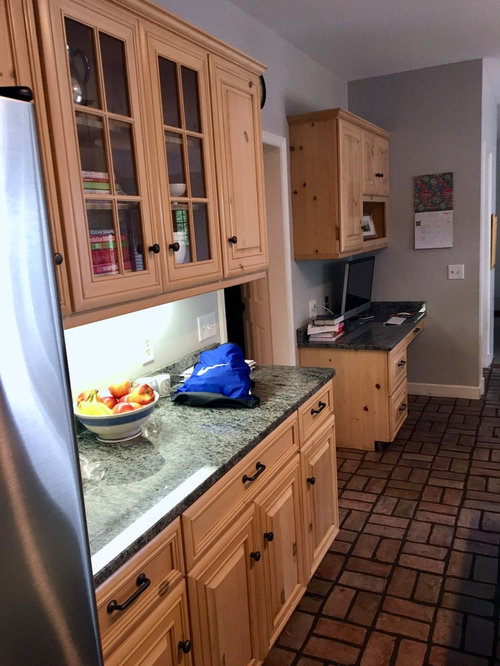
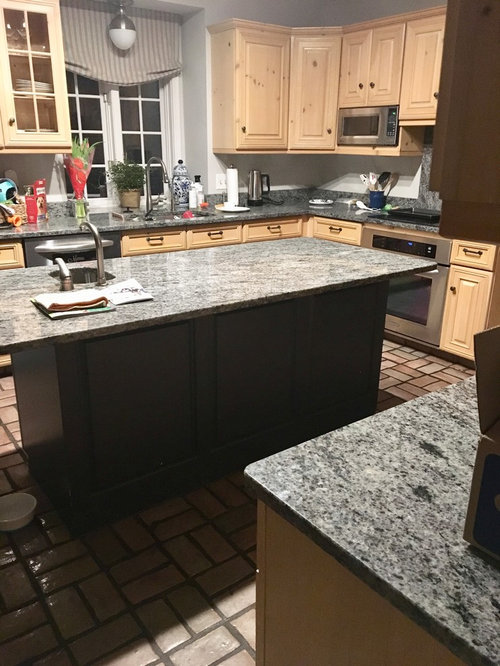
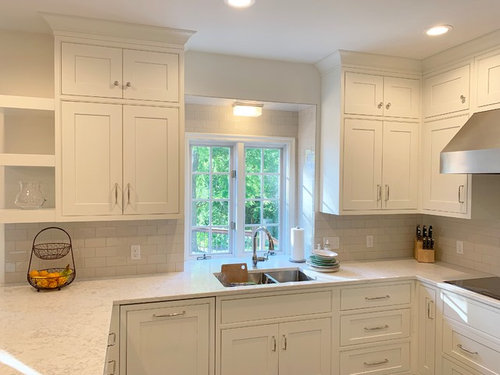
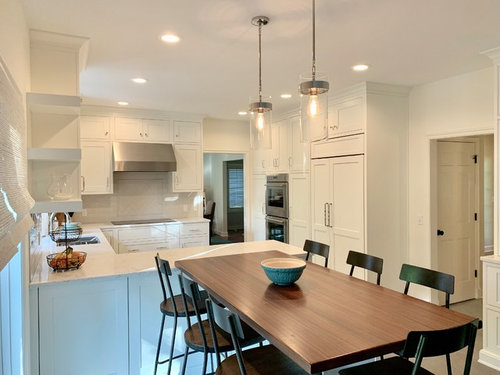
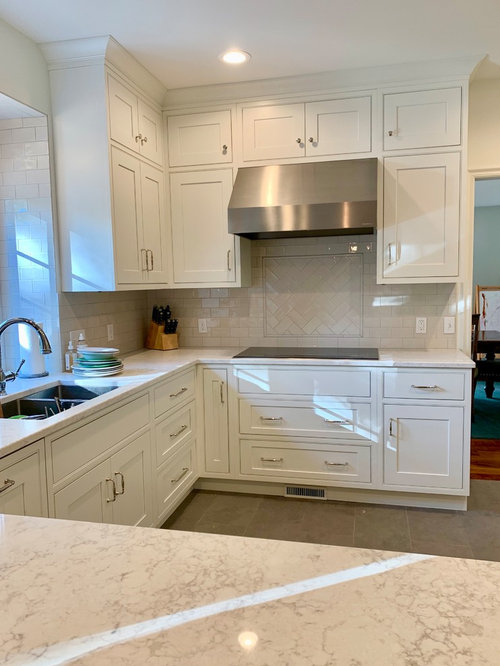
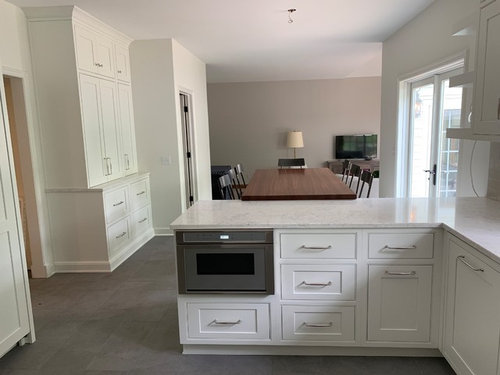
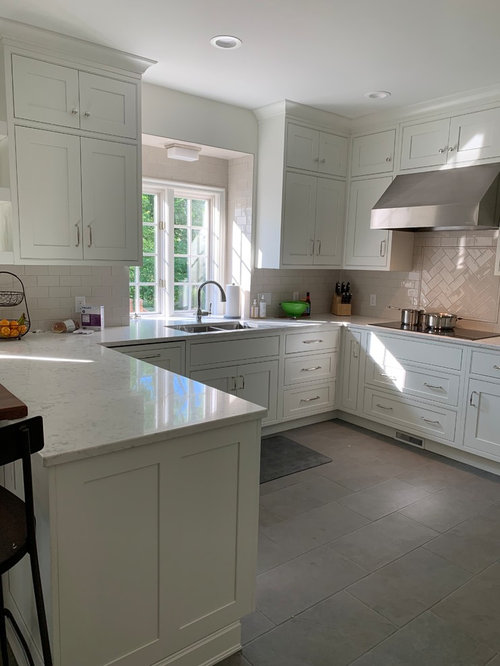
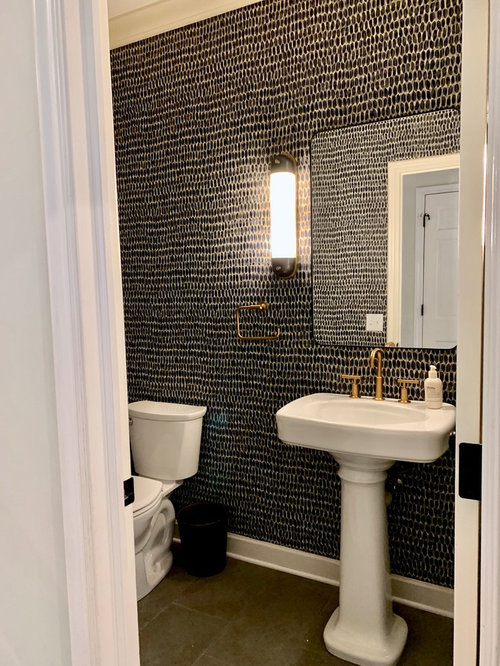
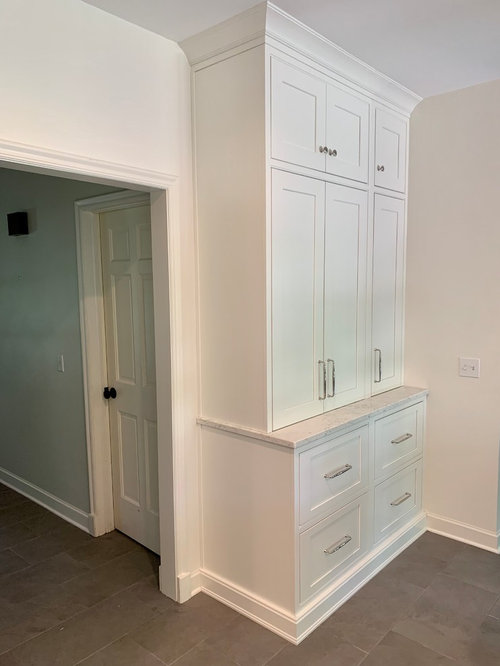
コメント (63)
J Corn
4年前最終更新:4年前The whole space looks so much lighter and brighter and love tne powder room too. Could you share the model of Thermador cooktop selected?
bac717
4年前最終更新:4年前
What a beautiful and amazing transformation. I was going to say exactly what cawaps said about seeing an island switched out for a peninsula. I think it looks great and I bet with the peninsula, the work flow is much better. I especially like the tall cabinet where the desk used to be. All that storage!!!! Is the cooktop induction? I believe you've created a timeless kitchen!!!
ETA: I just saw your response about the induction cooktop.bostoned
4年前I love the design of the cabinets, adding the smaller set up top. Did you need to retrofit the oven hood? I noticed you had a microwave oven before. The flooring is a huge and flattering upgrade. May I ask what you used? Btw, I liked that you mixed the finishes in the bathroom. Nicely done.
User
質問の投稿者4年前The microwave was to the left of the vent so we didn’t have to change anything. The tiles are porcelain slate-look tiles from Virginia Tile. (I would have to dig to find the name, sorry!)
Ashley Collinsworth
4年前This thread was shared with me since I’m having some challenges with lighting placement and our current and new layout is basically identical to yours and also chose induction for stovetop. Currently dilemma is deciding all recessed lighting in kitchen above peninsula and eat in kitchen. Or pendent either peninsula or eat in. Leaning towards no pendents all together or like yours a pendent above eat in space. Unlike yours we have a bay walk out to deck from eat in. So it goes out a little from space. Any tips you can share on considerations that helped you make lighting decisions?
User
質問の投稿者4年前backsroae, our original lighting situation was terrible. With the new kitchen we could only really do pendants over the mahogany table, since it’s “attached” to the peninsula. I also wanted recessed light over the sink but the space was too tight. We did a flush mount there. I love having pendants to give some interest. What style is your kitchen?
Ashley Collinsworth
4年前Stephanie are kitchen is very similar layout as yours yet the space in front of peninsula is eat in kitchen. Opens up to great room. The door off from eat in area is a bay style window and door goes to deck. Don’t mind the mess but here is the layout of our current and updated kitchen layout will be the same basically. Only difference is taller cabinets and swapping fridge and counter space where will have built in microwave and over range hood.
NYCish
4年前I really like that you didn’t feel compelled to add pendants over the peninsula. Most people think kitchen=pendants. But in your case, it makes so much more sense over the built in table.
cameronaw
3年前StephanieM, it's beautiful and similar to my inspiration for our current project. Are you happy with MetroQuartz? The slabs are beautiful in person but I am concerned about their durability long term compared with the larger companies like Cambria and Silestone.
Ashley Collinsworth
3年前This turned out great! So we decided now with our updates remodel to not do pendants above peninsula. We do have down lighting recessed above. And we are still looking for pendent light over eat in kitchen. I’m open to ideas!!!
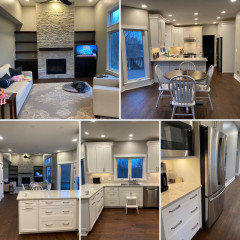
Ashley Collinsworth
3年前I think both kitchen have character! Nice and transitional yet I know a light pendant is still needed.
Steph H
3年前cameronaw, I like the metroquartz! We don’t have any issues after almost a year. ...backstroae- beautiful!!
Steph H
3年前@st5330, not sure if your comment is directed towards me or not but- if by “character” you mean cabinets falling apart and chipped, drawer fronts falling off, flooring with grease-stained grout that was un-cleanable, a layout that was terrible with an island that obstructed work-flow and appliances that provided the very bare minimum to cook with and made it impossible to cook for large gatherings then YES, I agree, TONS more character before 😁
cameronaw
3年前Yes, that was an unnecessary comment st5330. I'm surprised at several of the commenters elsewhere on Houzz (and many are repeat offenders and claim to be professionals) who share a very personal opinion in an unprofessional manner. When someone posts a photo on the Discussion board it is not to receive rude comments that are not constructive whatsoever. Especially after someone is posting a reveal. Rant over.
Marla Jaffe
3年前I think you have a beautiful kitchen! I had to laugh at your before pics though--I had that same miserable tile floor with the large, uncleanable grout lines in my previous kitchen; I called it "the floor from hell". It took me 10 years to rip that out--hope you didn't wait that long--LOL!
M Colbs
3年前最終更新:3年前@steph P and @Ashley Collinsworth y'all have given me hope! We have the same kitchen layout and similar color schemes as your befores and it drives me absolutely batty. I can't tell if it's the layout or the poor storage solutions, but having a more than 1 person in the kitchen is a challenge, let alone have a party. It's so dark in there too. We got rid of the little dining area as it's right in front of our patio door and I felt like there was no straight path to get anywhere, we always had to walk around it to go to the kitchen/outside/restroom/tv room. Stephanie, do you find that issue with the new table setup? Backstroe-what did your fireplace look like before? Do you find that your layout works now with the changes in cabinets and storage? Congrats both on an excellent job!
Steph H
3年前MColbs, we have ample room surrounding our wooden peninsula extension/table. This rendering might help show that.
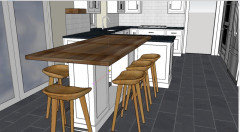
lauriegp18
3年前I love this transformation. You have put a lot of thought into it. I have renovated 4 kitchens in the last 40 years and always to a white one. I love a fresh clean look. Timber doesn't always suit everyone.
teresale2013
3年前I think your new kitchen is absolutely stunning!
Oddly I kind of liked the before kitchen--it definitely photographed well!!
But not nearly as much as I love your new kitchen!!!
rureadyinla
3年前I thought it looked nice before, but it sure looks great afterward. I have a somewhat similar layout to your new kitchen, but your space is much bigger and your choices/finishes are more $$$ than mine. I am sure you have been thoroughly enjoying it.
Wes Hunt
3年前StephanieM how do you like the Shiloh cabinets in polar white? I'm looking at Shiloh now with a dealer and am trying to decide on a color and would like to know of the quality of these. Thanks.
Abigail Lyman
3年前What a transformation! I absolutely love the cabinets, hardware and fixtures. Clean look.

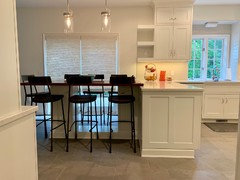
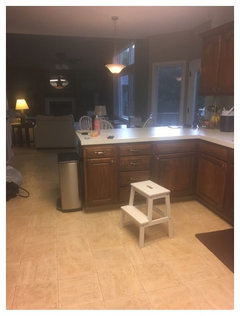
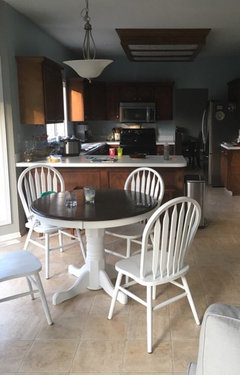
Wes Hunt