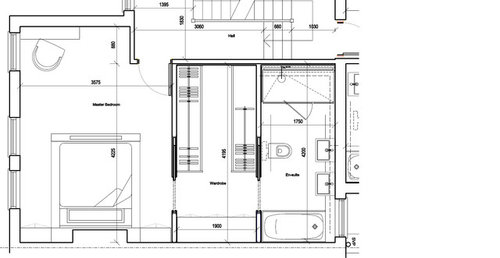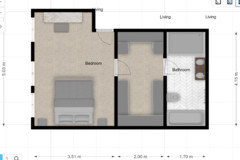En-suite layout dilemma
Hi there,
I'm just about to have building work carried out on my house and will be converting one of the bedrooms into a walk through wardrobe and en-suite.
Can anyone recommend a better layout for the en-suite, it just doesn't look right to me!
Many thanks,
Jack

コメント (13)
minipie
4年前I think you might be better off putting the loo on the same wall as the sinks. The sinks and loo will be quite close together but you get a more generous feeling room.
Would you consider taking some space from the dressing room to increase the bathroom?Ribena Drinker
4年前最終更新:4年前The loo and the basin opposite create a visual pinch point and you may find in reality that actual arrangement doesn't work too well, moving to and from the shower.
Do you really need two basins? The whole room would be far more spacious if you could swap the loo for one of the basins, then the wall that has the loo on in the plan, would be clear for shelving, towel rails, radiators or floor standing/wall cabinets.
Plus it would make the plumbing easier, not having the waste & water on that internal wall.
Ribena Drinker
4年前We currently just have a shower in our master en suite and I'm considering putting in a bath and a shower when we have the bathroom re-done.
If you have the space for it why not?Walk Interior Architecture & Design
4年前might help with layout options that's all. without seeing room, plumbing/waste and other bathrooms etc etc it's difficult to design from afar, so just posing questions that may direct your thinking. other option to consider is a combined bath/shower, no bath might provide space for a really big/walk-in shower with minimal screen. if door can move it could align with window for increased light through to dressing
minipie
4年前Just a comment on the dressing room - looks like there is only 70cm between your two rows of wardrobes. That works if you have sliding doors with only hanging or shelves inside but it’s going to feel very cramped. It also doesn’t work very well if you want drawers, as there isn‘t space to pull out a 60cm drawer and stand behind it . Could I suggest you consider making one side shallow depth (35cm deep works for shoes, bags, accessories, underwear, t shirts, trousers) to give more of a feeling of space in there.
Jonathan
4年前最終更新:4年前Personally I think the dressing area is too tight and the wc is in an odd position (might not be possible anyway because of the soil pipe.)
Here is one alternative
rinked
4年前I'm with Maths Wife. Great layout! Combine it with the 'one shallow wardrobe' idea and add a tall mirror on the middle of the wardrobe that goes sideways.
Jonathan
4年前I still think splitting the room horizontally rather than vertically deals with the dressing room width and the doorway position in the bedroom and allows the WC to be on a wall where the soil pipe can have a direct path to an outside wall.

Maths Wife
4年前最終更新:4年前I think there's wiggle room for the dressing area any way. If you cut the bathroom down to 1700mm from 17500mm and move the main doorway over another 50mm along with the dressing room walls you get a dressing room of 2000mm, perfect. Depth of wardrobes either side 500mm + 500mm + dressing space of 1000mm.

I would also re-visit the use of pocket doors. I think opaque glass would be better, then you'll have some visibility in the dressing area.

Jack Harrison
質問の投稿者4年前Many thanks with all your help and ideas so far, definitely gives me something to think about! I won't be having two basins depending on space, I think that was more something my architect put on the plans to jazz them up a bit!




Maths Wife