Windows Screaming 80s!
We are stuck though on how to modernise the facade when we have these 80s bay windows, beige brick and the round pillars. At present we feel like our house is a bit of a soulless box and not a great example of 80s architecture.
We have already changed the roof to Colorbond, re-tiled the balcony and added a much better balustrade.
We love the Hamptons look, so we’ve tossed around the idea of putting Scyon Linea weatherboards on the second story, rendering, painting...literally everything you can imagine. The windows are what really stumps us, but while ugly from the outside, they are actually a nice feature inside (and they are structurally fine) and we plan to add white shutters in time.
Any and all ideas welcome!! Please excuse the clutter in the pics, we have two young kids and two cattle dogs (which is why we have the temporary pool fence!)
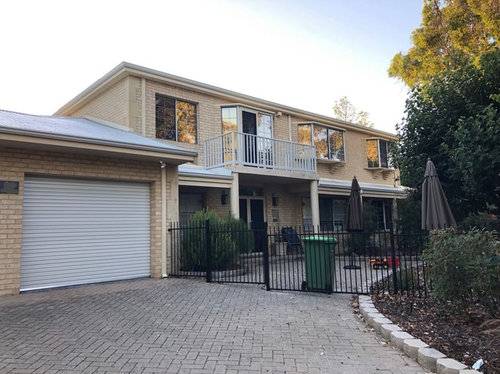
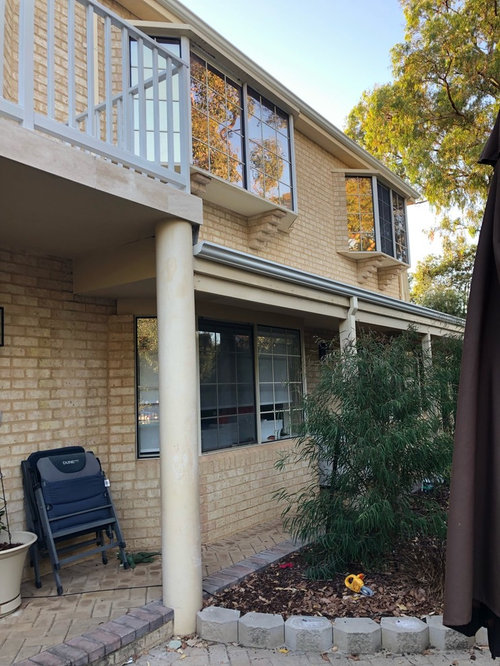
コメント (14)
siriuskey
5年前最終更新:5年前I don't see a problem with your house, the sectional panels on the windows can easily be removed, your white shutters will then add to the Hamptons look you love. The Black pool fencing is a positive addition
audisadi
質問の投稿者5年前Thank you for the feedback. I agree about removing the window sectional pieces, but we really do want to do something about the windows - we hate them, but the way the house was built they are lined up symmetrically between the first and second floors. Do something to change them at the top and we need to do something below. I wonder if it would look odd to render the top story and leave the lower brick?
Anyone else have any thoughts?Sandbox Studio®
5年前Hi,
It’s a solid house to start with by the looks of it.
We would suggest the following:
Either painting or rendering + painting the brickwork it would make a dramatic difference.
Re: the windows, remove the angles, square them up and clad with Scyon vertical cladding, in a contrasting (dark grey) colour.
You could paint the balcony railing dark, and paint the trims to roof dark, in contrast to a light paint/render facade colour.
These are just a few suggestions, feel free to message or call us to discuss further.
Cheers, Sandbox Studiosiriuskey
5年前Have to say I love those unique windows which are part of the character of that period,don't make your house look like a lot of other cookie cutter houses. Save the money to spend indoors to get your total Hamptons look.
Have a look at "Somethings Gotta Give" the movie, that's the real Hamptons style Houses
brizcs
5年前Another person who likes your idiosyncratic house. Perhaps massively de-emphasise your garage door Maybe panel lift rather than rolled door, so there are fewer horizontal lines.
Your windows aren’t very inset in to the walls, so not much shadow line., makes them look a bit pasted on. Perhaps emphasising the window perimeter somehow? And (saying this quietly) perhaps don’t rush to cover that brick. Colour would look rather good with dark windows etc but I do see that wouldn’t be following your Hamptons dream.oklouise
5年前i think the downstairs verandah looks much too skimpy for the house...is there a good view from upstairs? a long term investment could be to remove the existing verandah and add a deeper?two storey balcony with roof and smaller square posts across the full width of the house... replace the angled bay windows with square bay windows, keep the brick corbels and paint all the brick white with a dark trim ...replace the floor of the downstairs verandah and the cramped garden bed to create a deeper sitting area under the new verandah, pressure clean all the paving and add tall shrubs in pots to screen across the pool fence and emphasise the location of the entry gate
audisadi
質問の投稿者5年前Thank you to everyone for the feedback. I agree with the commenter that said the verandah was a bit pokey. It is and I really like the idea of extending it...sadly we just replaced the roof two years ago, so it may be out of the cards for awhile. I wonder if removing the dated brick and putting in timber decking might help give it a more elongated look?
I had a render guy out yesterday who suggested adding some rendered band details around our existing windows to make them stand out a bit more, as well as rendering the sills. Something to match the existing renders corners on the house.
Thoughts?siriuskey
5年前You can extend the Verandah by adding a pergola and removing those small garden beds and either adding a low deck or extending the current verandah paving.
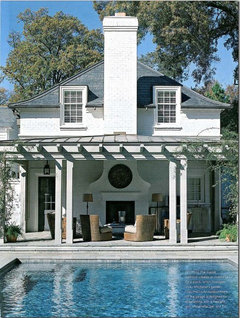
Real Hamptons Houses use a lot of painted and unpainted shingles. The columns on your house fit perfectly with this style and your windows work as well. You already have a beautiful house and make too many changes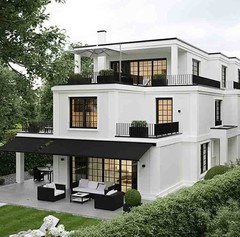
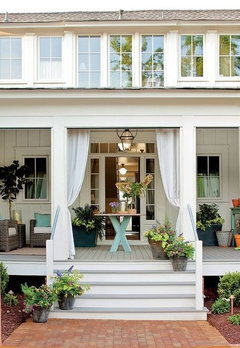

These are all Hamptons houses, check out the details you already have some to work on, even keeping the sectional windows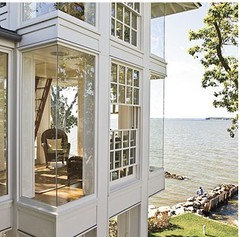
audisadi
質問の投稿者5年前siriuskey, thank you so much for doing that. It definitely gives me food for thought about removing the sectional bits of the windows and even the pillars (which I don’t love as they are now), seem like something we can work with. I like the pergola idea, but haven’t seen it done right by a front door before?
In other news, a quote came in today for full install of weatherboards to the second floor...$45000!!! Not in this lifetime :)MB Design & Drafting
5年前Yes weatherboard cladding over brickwork is expensive. The labour content is significant due to adjusting the eaves, window and door openings, etc. the list goes on. Then scaffolding and materials, it all adds up.
You could frame and cladding under the bay windows to hide the corbels and disguise jutting out look. Again not a cheap option. You could replace with standard windows and rework the walls to suit then render and paint brickwork to hide the changes so its comparable to the window on the far left of the balustrade. Again not a cheap option.siriuskey
5年前That must have been a very big shock! This would have been an Architect designed house?, follow up on it's history, we have a Modern 80"s Architect designed house which we love.
I would work with the unique features of your house and not cover them up. As per the following photo you could paint the sectional metal window dividers. Use your money to enjoy life with your young family, it's already a beautiful house with distinct features.
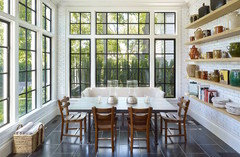
audisadi
質問の投稿者5年前Up at 3am with a sick toddler so might as well check Houzz! I like the rendered window bands idea too AND the idea of adding a pergola area to the right of the front door. Then if we did decking, it wouldn’t be so tight against the house.
I would have never imagined in a million years I’d be seriously considering a pergola, but we do often sit out the front watching our kids play in the front yard (as shown by the camp chairs we keep by the front door!) The way our house is oriented on the corner block we have more front yard play space than in the back.
Inwardly groaning though about having to go through the council approval process if we do it...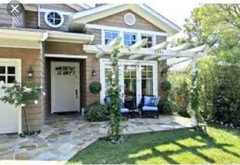
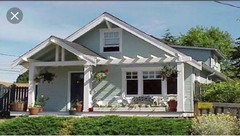




julie herbert