Eat In Kitchen Layout Ideas
Ignoring the location of Sink, wall oven & Refrigerator for now, i can move those around easily. The range & hood i prefer to leave and see if i can work around them.
Does anyone like any of these designs for my 27'x17 kitchen space? and if you do like one, where in it would you put the sink, refrigerator and wall oven?
Trying to get in an kitchen table, as well as a nice big island.
for the bench style options below, I would build up a lip on the counter so that spills could not go on the upholstery.
Current kitchen.
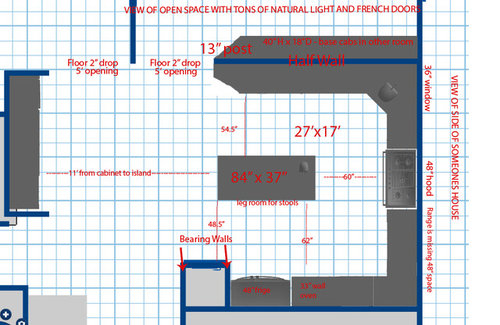
Option 1: remove butlers pantry and replace with kitchen table and extend and widen island, room for 5 or 6 stools.
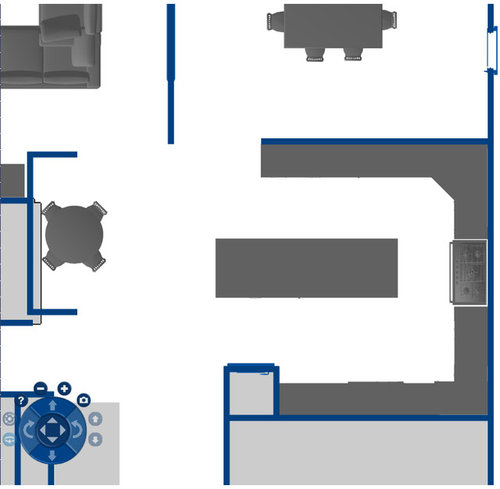
Option 2: remove peninsula/half wall, add L Island with banquette, table height seating, add another island with stools for buffet, great for parties, stool seating.
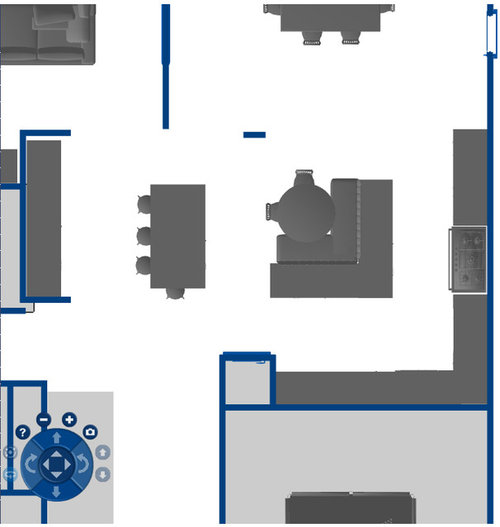
Option 3: remove half wall/peninsula. U Shaped Island with banquette seating as well as stool seating

Option 4: remove butlers pantry and replace with kitchen table and extend and widen island, close off dining room entrance to extend wall for refrigerator. room for 5 or 6 stools
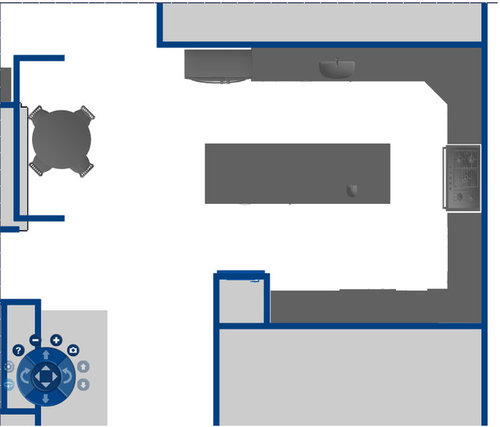
Option 5: remove peninsula/half wall, add L Island with banquette, table height seating, add connected 45 degree island with stools for buffet, great for parties, stool seating. this is really just a wacky idea to see if your paying attention.
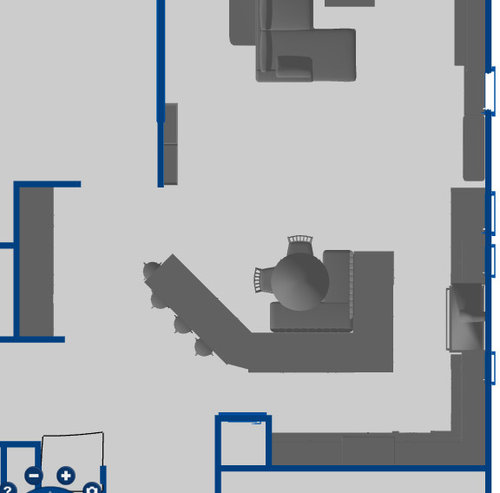
コメント (9)
moneymm
質問の投稿者5年前I think im leaning towards option 2, how much room you think i need in between the butlers pantry and island for it to work well?
JAN MOYER
5年前最終更新:5年前You have an entire other post about your home and this kitchen. What happened to the advice you got there ??? : )
Much of which was get an arch and a KD? Along with much caution as to the banquette island?
Option two appears as congested. Nothing more, and nothing less. Sorry.
moneymm
質問の投稿者5年前I am using the advice from that. that thread was really just about where to put the sink. this is about where to put table in the kitchen.
i made some revision options.
I am likely going to hire a kitchen designer.
however we have a couple weeks before we do that anyway, so in the mean time, instead of just getting the advice and opinion from one professional, i want to hear the thoughts of many. It was very helpful the first time.
do you think option 1 is a better alternative to having a kitchen we can actually eat in. The formal dining room is staying my wife said.
our current house is half the size of this new one, and we have an eat in kithcen with island/stools and a table. and we have our formal dining room setup still.
we really dont want to lose any of those things. this kitchen has got to have room for a table and an island with stools somehow. i think one of the options above could work.moneymm
質問の投稿者5年前
decoenthusiaste, that is the vision that started this bench concept. that same kitchen and picture was my frist houzz saved photo. we love it. my wife and I wanted that look 6 years ago when we redid our current kitchen, we just didnt have the room. now we do. I dont know why i didnt post that as one of the options.MountainView
5年前Option 5 is great if you want to feel like a mouse in a maze. But since she said that one was just to see who was paying attention, I ignored it.
I don't like Options 2 and 3 if there is a 2" floor drop -- that is just a fall hazard. Personally, I'd get rid of the floor height different no matter what it took because I've seen too many people fall in that sort of thing. If you must have it, then make it "look" like a door opening which may help advertise the change in floor level.
Option 4 has the benefit of making the living room and dining room a little more separated from the kitchen, so if you prefer a less open-space plan where your kitchen mess isn't as visible, I'd go that way. But it's really hard to say with such a small piece of the overall plan shown.
I personally think banquettes are only good for kids under the age of 8. I'd never design a kitchen with one, but I know some people love them.
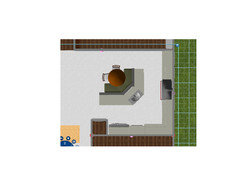




decoenthusiaste