moved to a smaller apartment dilema.
I recently just moved to a smaller apartment in NYC. Me and my girlfriend fell in love with the apartment because it was smaller and renovated. We didn’t calculated all the problems we were going to have we our furniture due to being a little bigger. We have came into conclusion that we have to get smaller furniture for the living room.
My question is what would be the ideal living room organization. That will include a sofa , small coffee table , a tv on the wall and a tv stand on the wall as well.
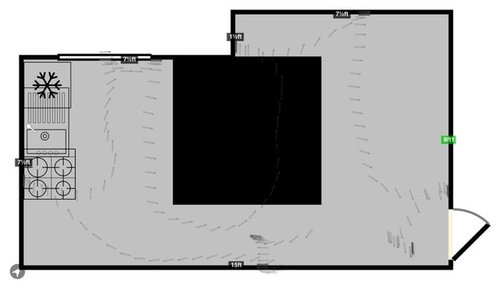



コメント (34)
Rawketgrl
5年前最終更新:5年前What is the big black box on the floor plan? Would you include the island on the floor plan with measurements? Are there any other rooms? Any other doors or windows? please include those as well.
decoenthusiaste
5年前I assume the black block is the kitchen area. Stand where the box is against the wall and take a pick of the other side of the room.
tatts
5年前The black box can't be the island; it's square and the island isn't. We need measurements of the rooms and island.
irol96
5年前What if you forwent the idea of an island you can sit at, put your couch back up against the island and the tv on the opposite wall? Could u avoid hitting ur head on the counter? That way person prepping dinner and people on couch can watch tv in the space you have. Not sure it’ll work but maybe worth a try?Manuel Acosta
質問の投稿者5年前Correct the black box is the island. The island has a measurement of 4.5ft x 6.3ft.
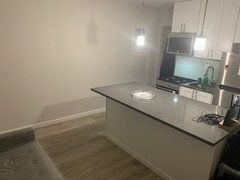

Manuel Acosta
質問の投稿者5年前I’m going to add bars stools to the island. While they are not in use they will be underneath the countertop. So I don’t know if is a good idea to add the sofa to next to the island.Kendrah
5年前Great counterspace for a NYC apartment! Congrats. Does the sofa fit perpendicular to where it is now? If so, try that with a tiny oval coffee table and the TV on the opposite wall.
Rawketgrl
5年前最終更新:5年前Please post the measurements of the space in question. It is hard to read what you posted and there are several measurements missing. The measurements we need are in red below.

Punkydoodle007
5年前最終更新:5年前That is a very tiny space for all the furniture you mentioned. I don't think it can happen without going much smaller. If you were standing in your kitchen looking out into the living room I would put the sofa on the far left wall or even angle there in the corner. Then put the TV on the opposite wall between the door and kitchen. I don't see how you could fit a TV stand though. Best to do a flat-screen hung on the wall.
JAN MOYER
5年前最終更新:5年前Buy two comfortable chairs/ one ottoman to share, put a lamp/ table between them, and call it a day. Mount the tv on a wall with a very shallow console below.
Get 12 inch stools. Forget about a coffee table, or a sofa. You have a bedroom, a bath, a kitchen...................and a breakfast area. That is not a living room.Sorry. No sofa.
Manuel Acosta
質問の投稿者5年前I like Rawk idea but we wish to have the tv on the wall that measures 8ft. I apologize for the conflict measurements and photos. I’m using my phone to measure and is so difficult. Thank you everyone for all the great ideas.
JAN MOYER
5年前最終更新:5年前This is math. If the total wall of the kitchen is 8' and 29 inches of island top protrudes....... you have 96 minus 29 , and 67 inches to move/sit/drag out stools. And not enough room for much of anything, but a couple chairs and a tv console.Certainly not a sofa and coffee table.
Helen
5年前最終更新:5年前I would agree with Jan as the sofa in the picture is not particularly big but illustrates why a sofa won't work. Chairs that swivel and small side tables for functionality are what are needed - I would probably get lucite side tables so that they visually disappear.
I am a Manhattan transplant and I am assuming this is a remodel of an older Manhattan apartment because the kitchen is designed for a much larger space. The island/counter takes up a disproportionate amount of space and based on my experience in Manhattan isn't that functional for most people's actual lifestyle.Susan
5年前Rawketgrls layout is the only one that will work with a sofa. If you must have the TV on the 8ft wall then two swivel chairs with a table in between is all you are going to fit. Will your current couch fit along the 8ft wall. If it will I would try it out for now, even it will ultimately be replaced.
auntthelma
5年前I’m with rawketgrl. You can then see the tv from sofa, kitchen and bar.
If you are buying new, my suggestion is two chairs rather than a sofa.
Seldens Furniture
5年前最終更新:5年前Modular furniture would be your best bet. Something like 2-3 of these chairs would be ideal. There isn't extra space taken up by arms. When it is just you and your gf they can be pushed together for more of a sofa style seating. Then if you have company pull them apart and use as chairs.
Lastly, I would use a grouping of stools in lieu of a coffee table. Stools could also double as overflow seating and can have a tray placed on top of them when they need to hold a drink, dish, etc.Good luck!
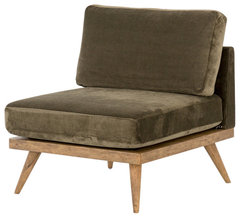 Midcentury Armless Seating, Chair, Olive Green · 詳細
Midcentury Armless Seating, Chair, Olive Green · 詳細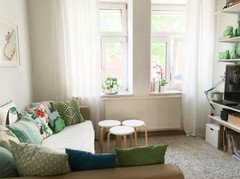
 Dimond Pewter & Gray Linen Stool · 詳細
Dimond Pewter & Gray Linen Stool · 詳細Manuel Acosta
質問の投稿者5年前I like all the ideas. Specially using 2 modular furniture chairs so we have turn them into a sofa if we want. I’m going to try Rawketgrl idea and arrange the sofa against the 8 ft wall.
Using the bar stools as coffee tables when together is also a great idea.Helen
5年前最終更新:5年前How do you want the room to work - why would you want to put chairs together to form a sofa. Unless specifically made for same, merely pushing together two armless chairs accomplishes nothing since you can only sit on the actual chair anyway. You're not gaining additional seating. If it's additional seating, an ottoman which can double as a table or a seat works better.
An armless chair is not going to be particularly comfortable either as such chairs are generally used for occasional chairs.
If you and your significant other intend to use the living room for cozy relaxation, invest in two comfortable chairs that one can read, relax, watch television in etc. Given the size of the living space, get two fold up tables (i.e. what used to be called tv tables) so you can easily eat in them.
Do you really anticipate entertaining people in the space? Again, based on my residence in Manhattan, people don't tend to do much entertaining at home. My friends and I met at restaurants, bars or movies, theaters whatever.
It's really about you - how to you intend to actually use the space? Then furnish it for that reality.duobed Multifunctional Furniture
5年前Duobed designs for small spaces a lot, and the best thing I could see for a sofa is something modular, and maybe custom sized for the space. We can make corner configurations like the one pictured here in varying sizes. There is storage inside each ottoman, you can separate them to chairs, and you can even rearrange to a bed, for guests.
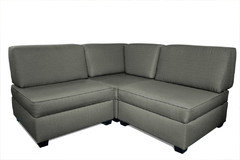
JAN MOYER
5年前最終更新:5年前NY is BRUTAL : )$$$$$$$$$$$$$$$$$$$$$$$$$$$$$
Store or sell the sofa, buy two comfy chairs nor wider than 33 inches INCLUDING the arms, and get an ottoman.
https://www.westelm.com/products/carlo-mid-century-chair-h2763/?cm_src=living-room-chairs||NoFacet--NoFacet---_-&isx=0.0.2299


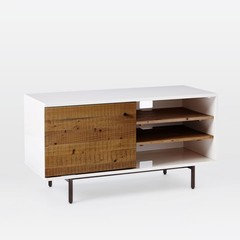
irol96
5年前Totally off brief but could your bedroom do dual duty as a living room and bedroom? Meaning find furniture that does double duty. Then just have a chair, the tv, the stools, maybe some storage furniture in that kitchen so you still have a spare tv watching place while ur gf is sleeping in :)JAN MOYER
5年前最終更新:5年前This was a place intended for what it LOOKS like. A single guy or gal, a few friends over to hang at the island for drinks on stools at the island with a flat screen, and out you go to dinner. You come home, flop in bed, sleep, watch some tv in bed. Get up, go to gym, go to work, come home, repeat.
That ISN'T a living room. It's a very nice, (yes better kitchen than most have in NYC ) with a bedroom and bath. That is all it is : )
Manuel Acosta
質問の投稿者5年前I moved the sofa to see how the recommendation looked. After moving the sofa to the 8ft wall there was more space available in the living room/ kitchen. Now my question is what can I do with all that extra space next to the tv.
I know this area is not really intended for a living room because is so small but me and my girlfriend want to creat an area where we can relax and watch movies. We don’t want to make our bedroom our chill relax area.

Laura Hill
5年前Are you going to hang the TV on the wall across from sofa, like Rawketgirl’s layout? In the sofa area, consider 1 or 2 storage cubes. Can be used to set drinks/food on or, if you flip the top, can use as foot stool as you sit on sofa watching movies.
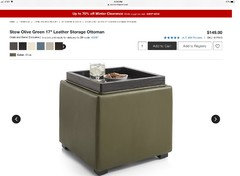
JAN MOYER
5年前最終更新:5年前No offense to all the help or to you hon.....................................but that looks like a sofa accidentally left by a mover. In the kitchen.: )
You would have more flexibility with two chairs. " All that extra space" is room to move, to pass, you have no stools yet. The walls are for art.........
auntthelma
5年前When you shop for barstools, look at backless stools that can live tucked under the bar. Gives you more flexibility. That is a challenging space. Making it work is a fun project. Enjoy!
Susan
5年前I like your couch in that spot. Where does that door go. Is that the entrance or the bedroom? A narrow console table should go under the TV, but you want to be careful it does not block traffic. Something ~8" would be ideal and wider than the TV. I agree with the storage ottomans. A funk color would be nice. You keep then against the wall and pull them out when using the couch. I would also get a open shelving unit for the corner. If this was my space I would likely using the couch for work part time so I would figure out a nice way to store a laptop there and a comfortable way to work on the couch with a pullout desk attached to the corner unit or a lap desk I stored under the couch. I would also look to getting some art above the couch. So, art, bar stools, storage ottomans, and narrow TV console table. All of that should be able to procured rather affordably I would think.
decoenthusiaste
5年前最終更新:5年前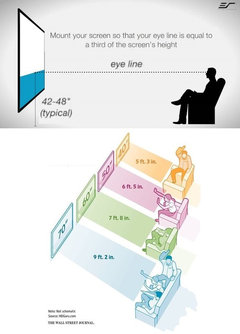
Keep this chart in mind as you make your decisions.Since it is still in the box, you may want to reconsider the TV. A smaller one could be wall mounted on an articulated arm in that corner where you have a lot of dead space. That will keep it out of any traffic flow. Then you can keep the sofa, get some skinny saddle style stools for the counter and use plexiglass "C" tables to flank the sofa or use in front of it for a faux coffee table. Then get a floor lamp in the corner by the sofa.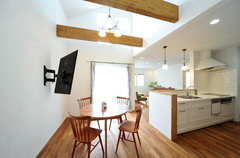 TV Wall Mounts for your Kitchen - SKU# FMM301S · 詳細
TV Wall Mounts for your Kitchen - SKU# FMM301S · 詳細 Medley Acrylic C-Shaped Accent Table, Clear · 詳細
Medley Acrylic C-Shaped Accent Table, Clear · 詳細 Symphony Floor Lamp · 詳細
Symphony Floor Lamp · 詳細 Satori 24" Saddle Seat Bar Stool Black · 詳細
Satori 24" Saddle Seat Bar Stool Black · 詳細JAN MOYER
5年前A stool need not be "backless" to fit under the counter completely In fact.............34 inch total height COUNTER stools with backs, exist in the millions.


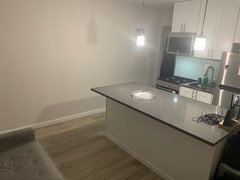


Rawketgrl