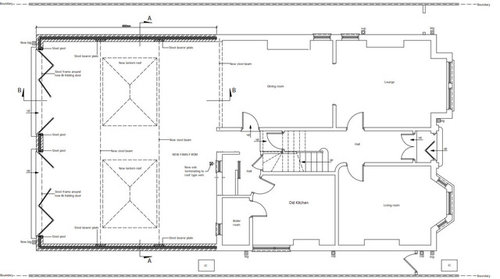Victorian Renovation + Rear Extension in London
hesam yavari
5年前
H All,
First time I'm using Houzz to ask for help.
I recently completed on a Victorian detached house in london and am looking to extend out the rear (single story) and remodel the ground floor. i have attached the ground floor plans, Are here any suggestions as to what else I could do with the old kitchen? any thoughs on how i can organise the sky lanterns bigger or smaller? I would like to get a new kitchen in the new extension. here is the plan....

.




Catterall Franklin Architects
Carolina
Pavan123
Tailored Living
hesam yavari質問の投稿者