Notched shower glass door over shower bench in a small bathroom?
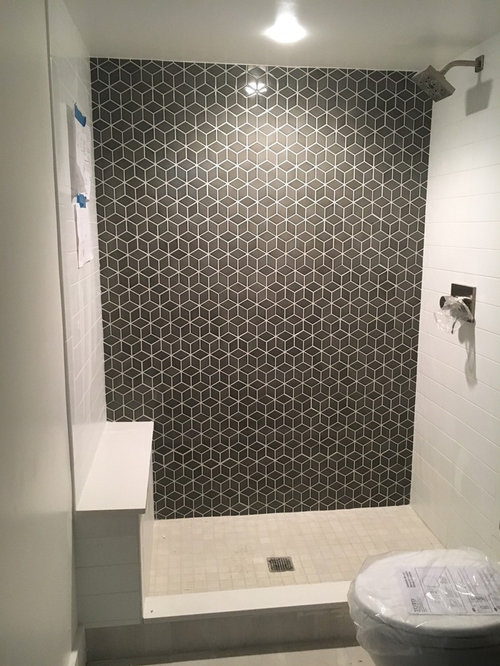
コメント (48)
User
5年前This should have been planned before you tiled. You'll need a glass panel alongside the toilet, which will be awkward for reaching around to reach the valve. Then you'll need a panel over the bench. That leaves you a very small opening for a door. I don't know if it is feasible to make the door notched. Get the glass company out there ASAP.
Is that a wall-hung toilet? If not, you might consider one.
cineus
5年前The bench should not have come all the way to end. Tile person should have known that. Need direction from a expert glass company who can help. One who specializes in frameless shower glass.millworkman
5年前That's a bit of a hot mess honestly. Fixed panel on each side and a door in the center from what I can see is about it. I would not do a door with a corner cutout.
tatts
5年前Ridiculous that it got this far. I'd re-do that bench, because any fix you do now will be a kludge that you'll have to live with and look out for until the next remodel..
K R
5年前Double panel glass one push-in door, couldn’t find an exact photo but the glass in front of the bench is stationary and you push in the door to get in shower.
Mtnmodern Mama
質問の投稿者5年前Thx for the suggestions. I’ll look into the sliding barn door & panel ideas. Do any of you have a glass panel! Wondering how messy the water gets outside the shower....hummingalong2
5年前Our 20" fixed panel in our 17 year old shower.
Rain shower head. A few minor splashes on the bath rug. We love it, no mildew...ever!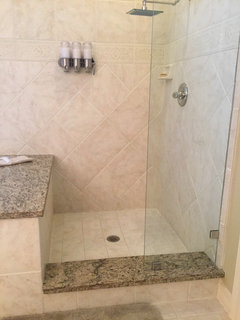
HALLETT & Co.
5年前All shower doors must open out for safety- if you slip and fall in a shower someone on the outside has to be able to open the door (thus they can swing both ways but they have to swing out)
If this was a tub it is too small to have just a panel unless you waterproofed the whole room. Just get two fixed panels with a door between.leelee
5年前For the benefit of others who might face the same Design Dilemma:
You should have had the on/off controls on the opposite side of the shower from the shower head (above the bench). Then a small door that could swing in or out. Instead you'll get soaked with cold water when you turn on the shower. Have a nice raincoat handy.leelee
5年前最終更新:5年前The bench is also going to cause problems because it looks like the end sticks out beyond the rest of the enclosure. Why???
Consider a shower curtain.
RedRyder
5年前Do a fixed glass panel. Have a 1/2 moon cut out at the valve end to stick your arm in to turn on the water.
Some water splashing is inevitable. Have a mat at the opening for the floor.altadavey
5年前I showered recently, as a guest, in a shower with just a panel and I have to say it was cold!!! Even with the water as hot as I could take, the air coming in the opening was not a good experience.Pugga70
5年前As suggested earlier by hummingalong2, a rain shower head and a small panel with the entrance left open.
smakcanada
5年前You need the contractor to come in and rebuild tge bench. What was he thinking? Then you get normal shower that opens in, and out.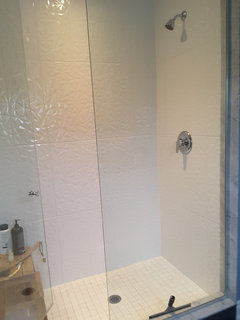
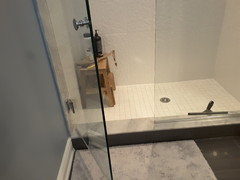
User
5年前最終更新:5年前If the bench can be removed without compromising the waterproofing, that's the best plan if you want a hinged door. Maybe the back wall would need to be rebuilt.
I didn't go with a hinged door in my shower because the valve is in the same position behind the toilet. It's awkward with a hinged door not only for showering but for accessing the hand shower to clean the shower. I couldn't move the valve to the open end because it would put it on an outside wall. I was going to build a pony wall alongside the toilet and put the valve there. But in the end I decided it was just too many hoops to jump through just so I could do a hinged door and I decided to use bypass doors with the exposed rollers on top. KISS.
chispa
5年前In situations like this the shower needs to be reversed. The bench always has to go on the same side as the toilet. You can then have two glass panels. One fixed and even notched over the bench and the other a swinging door panel attached at the wall. You can easily reach the shower controls this way.
indigoheaven
5年前I would get a company that specializes in glass shower doors to come out, measure your space, and come up with a solution.
I don't think you need to tear out the bench. My built-in shower bench aligns with the curb, and it looks great. (The color difference in the photo is caused by the tinted glass.)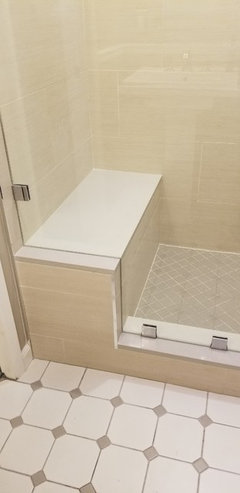
smakcanada
5年前Indigoheaven That looks like a great solution. I guess it's a custom built shower door/wall. That's really the only way to deal with this honeowner's dilemma.indigoheaven
5年前Looking again at the OP's photo, while in ordinary circumstances a shower bench can be aligned with the curb (see my photo), I think the best solution would be to eliminate that bench altogether if possible. You just don't have room for it. Once the bench is gone, you'll be able to easily install a door.chispa
5年前Indigo, that is what I suggested BUT it is a fixed panel and has to be on the same side as the toilet to work in a narrow space. Yes, she can have two fixed panels, but will end up with a tiny door and get wet when reaching for the controls.
indigoheaven
5年前Yes, chispa, I realized that after my initial post. Obviously, the problem is that the shower stall is too small to accommodate any built-in bench.
The problem lies in the lack of initial planning, not the workmanship of the person who built the bench. It's so important to have worked out all of the details before commencing construction.Brandon
5年前Could you do a small fixed panel on the bench and then do double barn door style doors? You could open the one side to turn the water on, close it and then open the other side to enter. Similar to the old style that were on bathtubs, but updated in full length glass. Wouldnt be totally framless due to needing a track on the top, but could solve all issues.
Laurie Tillett
5年前As you can see, our toilet is also very close to shower....what were they thinking in 1983??? LOL. Fixed glass panel, then door that swings outward (and inward as well). If you use a squeegee after every shower, no water spots! Our installer said use only vinegar and water for cleaning. This is Florida and we have high level of minerals in water, so spots easily.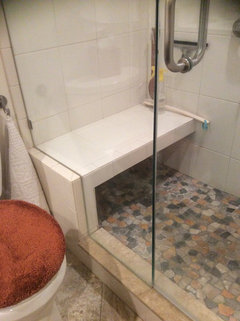
indigoheaven
5年前Laurie, the difference with your set-up is that the toilet and shower seat are lined up on the same wall, which allows you to have a door that opens out.chispa
5年前最終更新:5年前Indigo, how many times do we have to explain that detail ! ;-)
The "little" details that get forgotten when planning and can make or break a project.
It's too bad, because it looks like a good tile job.
Brandon's solution seems to be the only one that won't require demolition, although I would probably cut back the edge/overhang of the quartz top so the sliding shower door can come all the way to meet the bench side.
User
5年前最終更新:5年前The edge of tempered glass is its weakest point. If the sliding door were to bump a stationary panel, the door or panel could shatter. Glass doors shattering is not as uncommon as you may think so be aware of that if that's your solution.
indigoheaven
5年前There's no potentially workable solution that doesn't involve three pieces of glass, which is going to greatly detract from the beauty of the tiles. I wonder how difficult it would be to remove the bench.
When I remodeled my first bathroom, I picked the contractor who really paid attention to the details of the construction and who volunteered recommendations to not only carry out my design, but to improve upon it.millworkman
5年前最終更新:5年前"There's no potentially workable solution that doesn't involve three pieces of glass,"
Thats what I said the other day. Poor design and planning and now that's what the op is stuck with.
indigoheaven
5年前最終更新:5年前And, with three panes of glass, the actual doorway to access the shower stall will be very narrow. It may be difficult for anyone who's not petite to enter the stall to take a shower or clean it.
OP - I feel for you. We've all made mistakes at some point. I hope that you'll update this thread once you've figured out how to fix this issue.
User
5年前We keep repeating the same things in this thread. Three panels are needed but it makes the door too small. First post.
indigoheaven
5年前Sorry, mayflowers. Like the OP, I was initially hoping that another solution could be found. Next time, I see your post at the top, I'll consider the dilemma resolved.
Katherine Anguilm
2年前I know this was a while ago , but I ran into the same dilemma than I found this!

Katherine Anguilm
2年前I actually found this off of Pinterest, but this will become a customized piece once my bathroom is finished!
blubird
2年前While the latest picture of the sliding door is an interesting solution, it won’t help in the OP's situation. She would have to sashay sideways next to her toilet in order to squeeze into her shower.
stephtongva
昨年Just read this and thought I’d post in case someone has a similar issue, a walk-in shower with a stationary glass wall without a door seems like the only solution because of the toilet. They’re cold if you don’t live at the right latitude… or have a radiant heater
J Inhof
昨年We had a similar tight situation and so installed a fixed glass panel across part of the opening that keeps the water from splashing out. Works very well and we do not get cold.




abb_ann