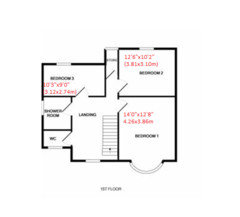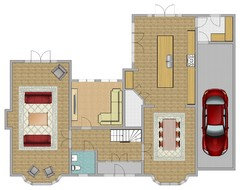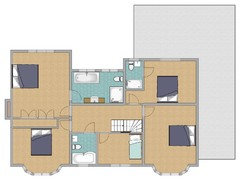Help with Initial Layout Ideas
Hi All,
Looking for some inspiration as I feel devoid of all creativity.
We are looking to complete on a property at the end of the week so hoping you can help with ideas on a new layout. I don’t have the keys yet hence the lack of measurements. The plan is to extend to the side and to the rear. Hope to update with dimensions as soon as I can.
The ‘stores’ to the side of the ground floor are a lot bigger than displayed, there is actually a small outside covered area and then an outside toilet. I would say the land to the side is slightly less wide than the lounge in the diagram. Also the hall is not as wide as the diagram suggests, and the kitchen is tiny. If it helps for perspective the garage is standard width and slightly over 20’’ long
My initial thoughts are that I want to move the kitchen to the back and have an open plan kitchen diner. There are neighbours each side so from a right to light point of view I think I can still go back as far as the garage.
Some basic requirements:
Ground floor: utility area, shower room, study
1st floor: 5 bedroom, one of the rooms to have walk in wardobe, 2 rooms to have ensuite.
May consider building on the garage, and using the loft space.
Apologies if things are vague but hope you can provide your expert opinions as i am m stumped at the moment.
Thanks in advance for your help and comments.
SSS


コメント (15)
Jonathan
5年前I think in the face of this the house has loads of potential. I think your idea of extending to the back and side will give you the space that you want but if you want any early input on the layout then sizes are important- is there a link to the estate agents details with pictures and sizes?HouzzUser-243240050
質問の投稿者5年前Hi Jonathan,
Thank you for your reply. I did try to pull the info of the estate agents website, unfortunately now that we are ready to collect the keys (hopefully tomorrow) all the details have been removed off their website.
Tani H-S
5年前Hi Hu!
After having been through the same thing ... I would say honestly that you are best waiting until you are actually in the house and have spent time looking at it from living in there (unless you aren't moving in before you renovate?)
We got plans drawn up as we were still moving in and they have changed so much because all the ideas didn't take into account the garden views and where we get light and how naturally light the house was in some parts and then what rooms I thought I wanted, I have now changed, Ha ha.
p.s if you google your house it should still show on rightmove and you will be able to access all the info/sizes/plans for quite a while yet! I can still our old house details a year later.HouzzUser-243240050
質問の投稿者5年前Thanks for all the comments,
I have managed to get some dimensions off the brochure.
@Tani, planning to renovate before we move in but your point is so valid, so much easier to work out requirements and how the light flows by living there. I am fortunate that I don't need to move in until the work is done.

Tani H-S
5年前Oh you are so lucky then Hu! We are living in a dust bath right now and the real dirty work has barely started :(
HouzzUser-243240050
質問の投稿者5年前I have a friend going through that now, and with 3 young kids. It'd definitely not easy, but I'm sure it will be well worth it when its finished.
Jonathan
5年前Is the kitchen side of the house a later addition?
Any chance of a pic to see how the roof is?HouzzUser-243240050
質問の投稿者5年前The kitchen is not an addition and it has a small pitched roof. The first floor steps back slightly (where the WC is). Basically the width of the kitchen is a pitched roof. Hope this clarifies.
HouzzUser-243240050
質問の投稿者5年前That's great, I hadn't really considered the kitchen in that position but it flows well. Food for thought for when I get the plans drawn up. Thank you Jonathan
Jonathan
5年前I think I prefer a slightly smaller lounge and dining room but an extra sitting space. This plan only extends as far as the garage too.
HouzzUser-243240050
質問の投稿者5年前Thanks again Jonathon. Having seen the two designs I think I definitely prefer the kitchen across the back of the house.
Spinriver Design
5年前最終更新:5年前Do you know which direction the house faces? I think it's important to consider this when you redesign your plans.






Lacey Architecture