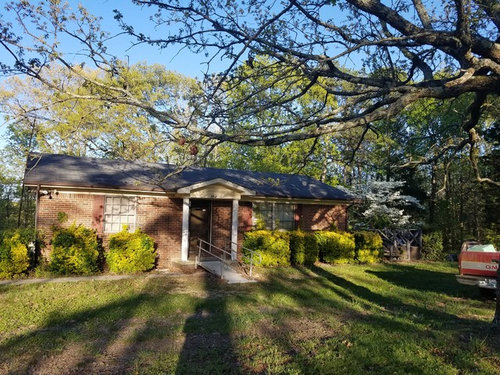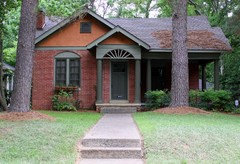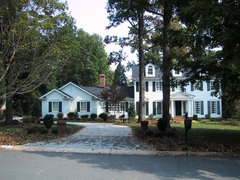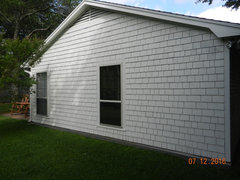Addition to a brick house.

コメント (37)
JAN MOYER
6年前最終更新:6年前What roof and siding??! Get an architect to FIRST consider the addition, the permits required, the drawings that would be necessary for all permits, your plans for the interior space and how it will relate to the rest of the first floor and its purpose, then a trip to the bank..........and probably a budget that is double or triple what you were planning.
This isn't your forum for any answers until you have done all above .
Sheena Chamberlin
質問の投稿者6年前I'm not asking all of that. I'm asking how you would "tie in" an addition to "go with" the brick without using brick. siding and roof types & colors.JAN MOYER
6年前最終更新:6年前That is what an architect does. You need one before that can even be considered. And the point is he/she WILL consider exactly those things. On site, with samples. With you. He/she may even suggest painting the brick. All is idle conjecture until a plan for the addition and a budget is in place.
Look on this site for one near you.
JAN MOYER
6年前最終更新:6年前Well. I hope he was kind enough to consider the front elevation, painting the brick white, improving the entry and some major landscaping effort as well.. Perhaps some shutters on the front in black, and a simple white siding and charcoal roof....
Post his drawings if you'd like more help. Window schedule etc.....?
User
6年前最終更新:6年前The architect should have designed the materials also. That’s part of his education and experience that you’re paying for. If you’re dealing with a draftsman, you may not get any of that, and would need to hire a designer to help you with your draftsman’s inadequacies.
tedbixby
6年前Sheena- Even with a new roof, doing the addition in something other than brick is going to make it look like an addition unless the house is designed to look like one seamlessly. Which means that what is used on the addition is figured into the existing structure which we have no idea is the case or not. And if it is, a photo of the drawing would be helpful. Unless you have no problem with both structures not looking like one? A bit more info would give us a better insight whether we can help you or if you would be better off finding a designer or head back to the architect to pull this together better.
wacokid
6年前There are many homes that use brick with siding/shingles. You have some existing siding, what about that color? Maybe someone with vision here will be able to help you....
deegw
6年前最終更新:6年前Will you post the elevation?
Without seeing the plan, this is pure speculation. But, the addition might look nice with coordinating siding. Paint the house trim and the windows to match the color of the siding to tie everything together. Perhaps add coordinating shutters as well.
Olive green looks nice with red brick as does charcoal with a blue undertone.

charpell
6年前It is very common in my area to have additions added to older brick houses (circa 1920's). The additions are often sided in wood siding or cedar shake. Some are done with board and batten. Are there other houses in your area that are a similar age that have had additions added? What kinds of materials do you see in use in your area?
Sheena Chamberlin
質問の投稿者6年前Ok, this house is being completely renovated, and having a master added to where the deck is. By a 203k contractor. All windows, siding, soffit, and roof will be replaced. The plan is metal roofing across all, after the addition of course. Brick is not an option because it wasn't in the bid, and because we can't get matching. As of right now, the plan is a navy/ocean/pacific blue cedar shake siding, with black shutters on the whole house, and a black tin roof. We were planning to add the same cedar shake to the gable? of above the front door-porch. Does that sound awful? I do not have any drawings, as demo is just beginning this week and there's LOTS to be done to this house before we get to the addition.tedbixby
6年前oh, oh.. " I do not have any drawings, as demo is just beginning this week and there's LOTS to be done to this house before we get to the addition." this statement is going to open a can of worms here. So I guess you better clarify why you are starting demo with no drawings in place as drawings mean a plan to follow and not doing something by the seat of your pants. And not sure why you are even looking at colors & materials before you get to the addition if no plan is in place. Is it a case where you are going to focus on the existing structure and make those changes and then a yr or so down the road going to add the addition?
Sheena Chamberlin
質問の投稿者6年前It took a year to purchase this house with a 203k loan. I remember in the very beginning of the process I was emailed some drawings/blueprints of what things should look like afterwards, and I guess I could get them again? but I think they were done by our HUD inspector. The contractor himself hasn't said anything about any drawings? You guys are making me nervous. I thought I could just ask for advice on what you thought to do to tie it in... anyone know how to delete my inquiry?deegw
6年前最終更新:6年前Look at your original post, you might still have a delete option on it. I'm not sure when it expires.
If not, if you stop responding to the thread it will die off.
You definitely need to put on the brakes. You should know what your house is going to look like after the renovation! It's common sense. If you are buying something (a renovation), you should know the end product. Do you have a partner that is working with the contractor or lender? Has the lender given the contractor any money?
tedbixby
6年前最終更新:6年前Sheena, don't delete this post because we are your friends here and may help you avoid headaches and costly mistakes. Are you saying that you purchased this house with the understanding that a contractor was going to do an addition and do all those other things that you mentioned at no additional expense? If so, have you talked to that contractor?
Susan Davis
6年前Here is a traditional addition, the point being that the roof line and the window style and shape of the addition is a version of the existing home. The color seems to be the same used on the dormers, so a color that blends rather that exactly matches some color on the original structure would work, whether it be the roof, trim, window color......
 Additions & Renovations · 詳細
Additions & Renovations · 詳細one story addition repeats same roof line and window treatment as original house
 Additions & Renovations · 詳細
Additions & Renovations · 詳細Sheena Chamberlin
質問の投稿者6年前tedbixby, all expenses will be paid out in draws as things are completed. (through the 203k loan) to one contractor, going through a HUD advisor/inspector who comes out to inspect each time a certain amount of things are completed.deegw
6年前Just remember that after everything is done, you are the one responsible for paying the loan. If the end product is poorly designed or the contractor cuts corners and the HUD inspector misses it, you are the one that will be stuck.
redsilver
6年前最終更新:6年前You do not want a metal roof with trees over the roof. You really don't want a black metal roof. You probably should consider a shade of gray roof. Charcoal gray from Mueller has a reflective value to it, more than Burnished which is almost black. You will not like your black roof, so don't go there. It will make your home very dark, and if you think of the roof as the 'sky' on your home, it is hard to find a reason why black metal or shingles are ever used. With your shadey area, you want more light around your home, and with the size of your home, black would be very heavy on top of it, just a personal opinion..... You can purchase things like this ...a faux stone, for the exterior that would closely match your brick tone..https://www.lowes.com/pd/M-Rock-MSI-Aspen-Ledge-39-2-sq-ft-Brown-Stone-Veneer/3395020(not this color, but this product). That said, it may be over budget, so please consider James Hardy siding, in a narrow horizontal size, that mimics your brick lines and paint it the dominant color of your brick, if you cannot order it already factory painted in the color you like and you very well may be able too? which helps the maintenance issue in the future too.. Don't make it match anything but the existing walls you plan to retain of the brick.. Than, with your 'charcoal gray' or medium gray roof or a tone similar,(brown, tan..all make homes look like mud huts..LOL) of asphalt shingle roof material ideally, (since you seem to have trees in close proximity to your roof, they often have insects that will fall the sap of the tree onto your metal roof and you will be very sad to deal with that on metal!), you can than move forward and paint your doors either an ash color(light gray that is silvery), or a cream color as it is now, and your trim or shutters. If you have gutter downspouts, match the tone over the eaves/fascia and than match the wall tone on the way to the ground level. It will be a lovely home and Congratulations on such a beautiful setting, too! I hope something in this thread of posts and ideas so many have shared, helps you work thru to your goal!!
tqtqtbw
6年前最終更新:6年前I love the first inspiration photo Susan posted above. and would use Hardie board for the siding, due to its strength. Paint the addition and the trim on the original house to tie the look together.
I like the red brick, would paint the shutters black and the trim and new siding white, like the inspiration.
tedbixby
6年前Sheena- you should have plans so that you know what you are "getting" and what you are paying for and to insure that the contractor understands what he has to do and your expectations are met. These plans should also be giving you an allowance for what you can spend on each item that is going to be replaced. Allowances keep you in check as to how much you can spend. Or is the contractor picking everything out and you have no say?
tqtqtbw
6年前Sheena Chamberlin Don't run away. This site has wonderful experts who are able to provide priceless advice on a huge range of topics, big and small, all that will be beneficial to you as you go through the building process. Just reading other's questions/responses has helped me save money and keep from getting ripped off.
INTENSION design
6年前最終更新:6年前Shena, you are running out of time! If you are starting demo soon, that means that the design of the house should be done already. Even though you are doing the existing house first, this needs to be though out as one house.
My first recommendation is to find out exactly what you are going to get. For an addition you will need floor plans of some kind, at the minimum the contractor will need structural plans. This will show how he is planning to attach the new addition to the house.
Design wise there’s two options to go with additions, 1) the addition matches the existing style of the house so you don’t notice the added part 2) the addition is a complete different style and is clear it was added later.
This last option is very common with modern style additions into a more traditional house.Anything in the middle, if not done extremely careful, don't end up looking very good.
Now in my opinion you have an amazing little house, I love the brick and the scale of it. The landscape is amazing too! If I was doing this remodel/ addition I would try to emphasize those things. I wouldn’t try to match the style and design something that’s open to the outside and rework the interior of the house to improve quality of life.
This allows you to treat both the existing and new in different ways and complement each other.
User
6年前最終更新:6年前I find it astounding that you could even get a 203 to cover the cost of a master addition, plus renovation of the entire home. Those additions start at 100K and go up. Done properly, that is.
You can not use a deck as the foundation to build a room addition on. The deck has to be torn down, the soil excavated, the rough plumbing brought in, and a new foundation be poured.
Was the house free? And the 300K loan to do all of this is the only note being carried?
There are so many red flags on this that it is scary.
INTENSION design
6年前最終更新:6年前Shena don't be nervous! this is exciting!! you'll have a beautiful house to enjoy when all of this is over BUT construction is long process filled with thousand of decisions to be made and problems to be solved.
Now to make this easy, make sure you talk to your contractor! You and him need to make sure you are in the right page! A lot of contractors are not the best in communication and this's where most of the problems come in. They expect client to have knowledge of construction and have no patience when they don't.
The key here is that you understand exactly what's going on and why, to align your expectation with what you are actually going to get.
This will make the process much easier. Problems are going to come up!!! this is an existing house and you never know exactly whats going on until you open up the walls. Have a plan for when things go wrong! important things, like structural problems that need to be address now.
HUD advisor/inspector is going to make sure that the house is build correctly, meaning the house is structurally sound and that they are actually building things before they release the money, beyond that they don't care if the house looks good or bad, or if the tile is horrible or the installation is a bit off.
The rest is up to the contractor and you. Ask him loads of questions. There's no stupid question on this OR if you are too overwhelmed, hire someone that will help/guide you though this process.
tedbixby
6年前Sophie- Let's get more info before freaking out the OP. This OP may live in an area that has lower building cost than other parts of the country so let's just find out if this is a red flag or if the contractor has a handle on it. Once we know, then we can proceed in helping her work her way through this.
JAN MOYER
6年前最終更新:6年前I don't care if it's in the middle of the Tennessee Hills or in Pennsylvania Anish country. It has a bad beginning called "no hard plan"
Which is why I asked " post the elevations/ drawings from the architect " See those? No you don't
Sheena Chamberlin
質問の投稿者6年前Sophie, yes, I inherited the home. I trust my contractor completely. I live in the southeast, and we have good people who know what they're doing. It does not matter what you have a hard time believing... all I wanted was some suggestions on colors to complement the brick. literally nothing else. Thanks to those of you that actually understood my request and tried to help. I'm done here for now. Thanks again.tqtqtbw
6年前Best to you Sheena and congrats on your home. I would love to see your changes and your "after".
tedbixby
6年前最終更新:6年前Sheena- Some times it just takes a bit to clear up some assumptions before we get back to why the OP is here. And believe it or not, often our assumptions help the OP save money in the long run and go a different direction than originally planned. If you have moved on, fine, but if you want us to circle back to your original question, let us know.
And PS- I've remodeled 7 homes with 7 different contractors and what I learned with each one is never trust anyone that you are paying money to. No matter how great their resume is, reputation or how expensive of a contractor. Get your plans in place and in writing what will be included. So that everyone is on the same page and you won't be pulling your hair out when they need more money to finish the project or that you have to settle on something because it is more than what was figured in the budget. You may be thinking of a certain level of finishes which the budget won't cover. You don't want surprises right in the middle of all this. We want you to avoid having to post down the road with how to deal with a problem with this contractor. Cross you "T" and dot your "I's" now. HUD doesn't care what goes into your house but you should. Good luck.
auntthelma
6年前Not sure why the answer to every question has to be either 'no' or 'get a pro.' The reason for this forum is to get ideas and input and to brainstorm. Not to be told to go find a pro.
The question is, how to marry an addition to a brick house. Not whether the deck is a good foundation for an addition.
SMH
jmm1837
6年前最終更新:6年前I don't think its passive aggressive to point out that the OP needs the plans before she starts the project. That's just common sense. Nor is it passive aggressive to point out that, without knowing how the new structure ties in physically to the old, its well nigh impossible to give meaningful advice on her actual question. It is/is passive aggressive to belittle people who are trying to help an OP who is clearly in well beyond her depth.
Edit: my comment seems a bit out of place, given that the posting I was responding to is now gone. Oh well....
suezbell
6年前最終更新:6年前If all the "not brick" painted surfaces match similar items -- window and door trim and any shutters you keep and any siding you add match the color you choose for the gable over your front stoop -- your addition should tie in well.
Since the deck/addition isn't as "deep" as the original house, you might want to discuss with your builder whether the gable for the roof of your addition should be below the existing roof to center the ridge or perhaps even be built with a forward facing gable at a right angle to the existing roof.
Best of luck to you.








Sheena Chamberlin質問の投稿者