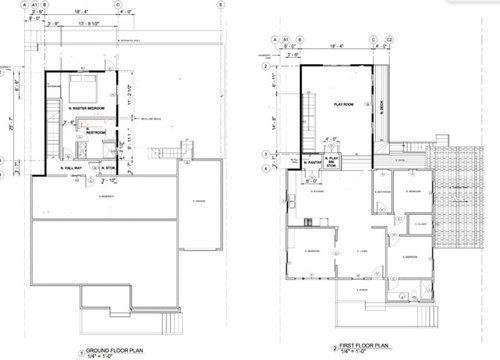Help with stair layout!
Hi Everyone--
We are designing an addition and don't have an architect--just draftsmen. They came back with a drawing that needs a little TLC. Our biggest issue is the stair placement. Does anyone have any suggestions on a better placement for the stairs? We don't need the master to be so big so we can reconfigure that. One thought was to have them going down next to the stairs going up (instead of the playroom storage) but we don't really know what we are doing! Any ideas would be greatly appreciated!
Sara

コメント (19)
StijlTree
6年前Get yourself an architect! They'll be able to provide design solutions based on your individual needs and style.
On a first impression, it looks alright to me. It seems pretty long for a stairway between two storeys however. Also, is there a reason the addition isn't flush with the wall of the original house?Sara H.さんはStijlTreeさんにお礼を言いましたcpartist
6年前If your master were any smaller you wouldn't be able to even get a king bed in. Your bathroom vanity is way too small for 2 sinks.
Why are you not using an architect? Is the second floor already there or are you adding it?
Sara H.さんはcpartistさんにお礼を言いましたSummit Studio Architects
6年前You will find it incredibly annoying to go down 3 steps, diagonally through the play room then back up the stairs to the bedroom. Any time you have to go up to go down or down to go up, the design could use some serious improvement.
Sara H.さんはSummit Studio Architectsさんにお礼を言いましたbpath
6年前First, you need an architect.
second, just a thought, but could you do an L-shaped stair that starts at the playroom steps? You can use the space below for the pantry. It would integrate the bedroom a tad better to the rest of the house. And I think I would make the bedroom a bit bigger?
Sara H.さんはbpathさんにお礼を言いましたJoseph Corlett, LLC
6年前I'd contact a stairbuilder; architects and draftsmen can and do draw anything. You want the guy who's gonna get a red tag and not get paid if it ain't right. That ain't a desk jockey.
Sara H.さんはJoseph Corlett, LLCさんにお礼を言いましたMark Bischak, Architect
6年前最終更新:6年前Before hiring a stair builder, hire a licensed desk jockey (architect) to design the spaces and properly configure and locate the stairs.
In residential architecture the room generally use for personal hygiene that contains a sink watercloset, and bathtub and/or shower is called a "Bathroom".
It is difficult to evaluate such a design without knowing a lot of additional information regarding the site, the existing structure, and your personal needs and desires. I can say with a quick look at the plans that something looks wrong. The only Idea I have is to find a local competent architect.
Sara H.さんはMark Bischak, Architectさんにお礼を言いましたbpath
6年前Mark, my DH is Canadian and calls it a "restroom". Might be a regional thing? Just like "ensuite" is used in some places for a bathroom en suite and not In others.
Sara H.さんはbpathさんにお礼を言いましたSara H.
質問の投稿者6年前Wow thanks everyone! Seems like we need an architect! We were trying to save money but I suppose they are right when they say cheap is expensive in the long run!
Sara H.
質問の投稿者6年前And the dark outline is the addition--we are adding two floors. The second story needs to be up a few steps because the lower level is not two stories down as we are on a hillside.
cpartist
6年前If you are adding a second floor, you absolutely need an architect. This is not a case of just sticking another floor on top of the floor that is already there.
As I posted in someone else's thread, if I had an architect on my house, I probably would have saved myself lots of grief and probably a few dollars too.
Sara H.さんはcpartistさんにお礼を言いましたUser
6年前最終更新:6年前The scope of this work is so expensive that you would be wise to explore a teardown or moving before going any further with any design. It will be cheaper. This isn’t a small job at all. It certainly is not DIY designable.
Sara H.さんはUserさんにお礼を言いましたLM Interior Design, LLC
6年前Douglas, I LOVE your post. As a highly trained, educated design professional, I provide the same type of service for my clients, in the privacy & convenience of their homes. You're right that it isn't fair to lump all "bad eggs" into one basket. One bad experience seems to sour many people's opinions of our craft, which is a shame, since many of us are very good at what we do as well as being honest business people.
And the "my friends have told me" scenario is not healthy, when entering into a collaboration with an experienced professional.If your company were local to me, I'd pick up the phone right now to collaborate with you on my next client project.
Sara H.さんはLM Interior Design, LLCさんにお礼を言いましたArchitectrunnerguy
6年前If your company were local to me, I'd pick up the phone right now to collaborate with you on my next client project.
I suggest we meet half way, Say in Ocean City NJ. On the beach. Holding colorful beverages that sport tiny umbrellas.
Sara H.さんはArchitectrunnerguyさんにお礼を言いましたSara H.
質問の投稿者6年前Thank you everyone! This is really helpful. We have a two bedroom house and need to add a third bedroom--we didn't realize going into it how extensive that would actually be given that our house is on a hill so any addition needs to be two stories. I wish we had done this right from the beginning but live and learn! Any suggestions on the best way to find a good architect?
Mark Bischak, Architect
6年前One way to find an architect is to check out houses near (you define "near") where you want to build either nearly completed or recently completed and ask the homeowner who their architect is and what their experience was with them. Talk to several architects to see who you think you would be comfortable to work with, find out their process and fee structure.

Architectrunnerguy