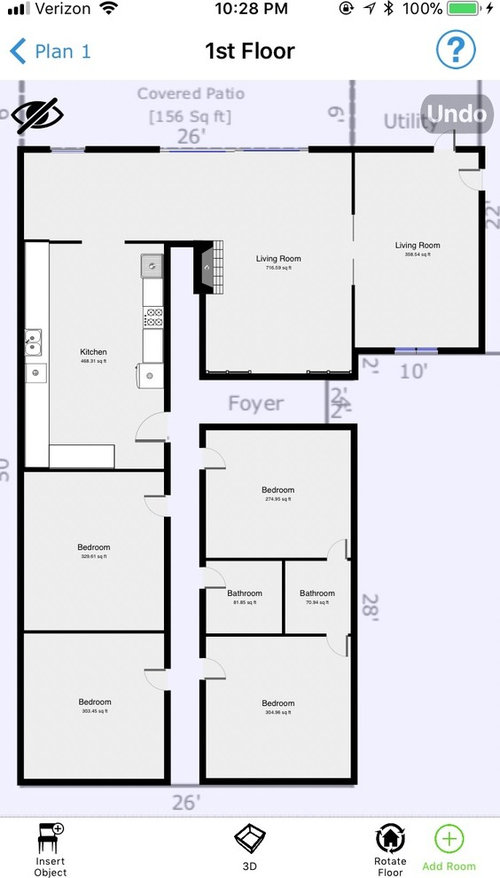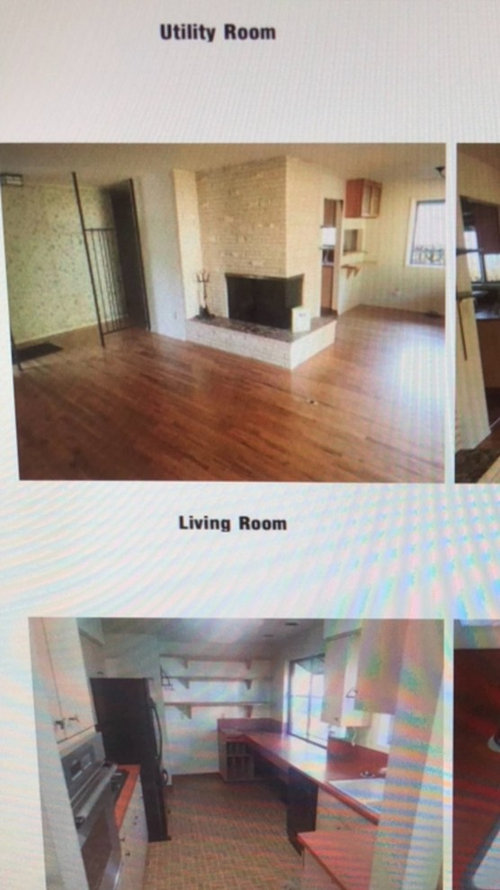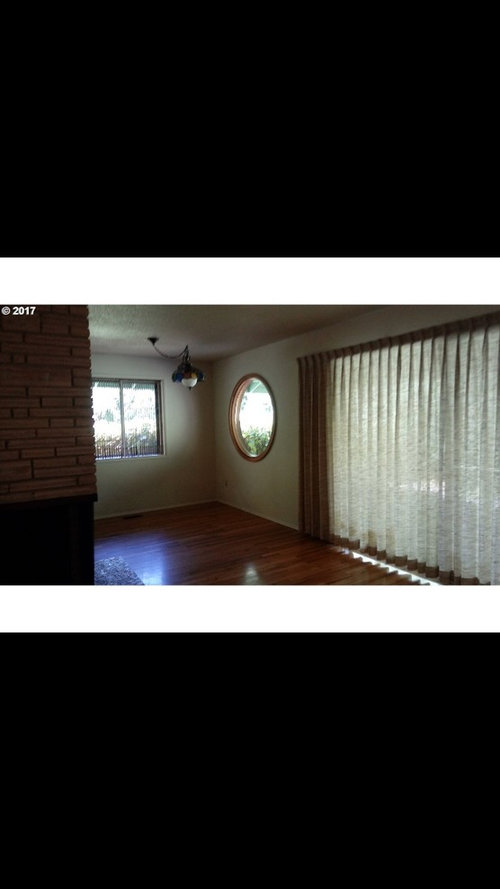Just bought a 1963 MCM Ranch, and I need help with the main living layout. There is a family room (pine hardwoods) right off the entry with a large bank of sliding doors on the opposite wall, a focal fireplace to the left that wraps around to the dining area, and double-pocket doors on the right leading to a family room/den (linoleum floor). I’m struggling with where to put the couch/TV without disrupting flow from the entry or den, while still getting credit for the large sliding door outside view and fireplace. Also struggling with how to incorporate the den. Don’t have budget to tear down walls, but need a creative solution to address flow while still ensuring the room is our primary hang-out area in the house. Thoughts? Thank you!








Jenny Baez Design
Jenny Baez Design
JudyG Designs