What to do with the brick?
Kristi Fernholz
10年前
This room is in a lake home just purchased by my folks and is going to be completely updated. Wood floors. The beams will be gone and the curtains removed or changed. The windows will stay with different trim.
The brick is real. The grout color is very unfortunate. The brick takes on a bit of a pink color so I don't know how to salvage it. Any suggestions on what to do with it?
The brick is real. The grout color is very unfortunate. The brick takes on a bit of a pink color so I don't know how to salvage it. Any suggestions on what to do with it?

注目アンサー
並び替え:古い順
コメント (67)
Kristi Fernholz
質問の投稿者10年前I see the idea of no mantle although it is also real bricks holding up the current mantle. Thanks so much for all the ideas! I am not sure what the color scheme will be other than I know my folks usually go for neutrals and earthy. Originally I saw perhaps a white wash on the brick, with a beautiful wood (bigger) mantle and rework the tile hearth holding up the brick with something big and rocky. And yes, get rid of the brass color on the fireplace surround. But I am leaning towards encouraging them to reface the whole thing with something they like. The beams are going to be removed as recommended by their architect and instead they will have a wood paneled ceiling.
They were told if they paint it and then decide to do a stone veneer that they will create a less desirable surface to put a veneer on it. The brick is very textured and porous.Kristi Fernholz
質問の投稿者10年前Here are a couple of closer images of what the brick is like. I had even though of re-grouting it...but a veneer would probably be less work!

onthefence
10年前Kristi, based on your latest info, I wouldn't try whitewashing the brick. As much as I like the look, I don't think the brick you're starting with will get you there. And with so much going on, there may not be time to experiment with something that's iffy to start with.
You mentioned though a wood paneled ceiling. Will that be painted wood or natural? IMO if they're doing both natural wood ceiling and hardwood floor, they'll want to be careful with the stone veneer used. The room can start to feel very heavy with a lot of wood and dark stone elements.Kristi Fernholz
質問の投稿者10年前I think it will be a natural wood ceiling, and not dark. They don't go for a lot of dark colors in wood or paint colors. Good thought though. It isn't big room so something light and natural would be nice. So you think cover up the brick? I agree with your earlier statement...as much as I like something that is already there, natural and there is some brick that can look really great...but that this brick just probably can't be saved.Wyland Interior Design Center
10年前最終更新:10年前First idea to save what is there- You can dilute acrylic paint and do a wash over the brick to change the color. There have been several discussions on Houzz regarding the subject. However, I'm not a great lover of the grout color washing or painting it, unless it is done by a professional that knows what they are doing. Otherwise, it will look like a homemade project.
Second idea- Lake Home- What about facing it with rock pebbles and 12x12 natural stone, or combination of both. *** See the "First Photo" of a fireplace that I have designed for my client that shows the example of this. This was done with quartzite slate tiles and pebble rock mosaic tiles and gives a more rustic to contemporary feel with the darker color. This same look could be done with marble or travertine (lighter in color) and then find lighter pebble rocks that blends with it for a more elegant look, like the "Second Photo" shows example of this. This particular fireplace was covered over bricks that looked just like your wall.***
With the texture of the brick it would be easier to reface the front with cement board and then tile or rock over it with what you want. A contractor can easily chisel or cut of the stair stepped bricks off that are holding the mantel. If you want to keep or change out the mantel there are many other creative ways to hold up mantels.
The third idea- This "Third Fireplace Photo" also had a brick wall that went all the way to their cathedral ceiling and looked just like yours. Here we used a combination of materials like; travertine tiles, resin architectural tile moldings, crown moldings, painted wood and mirror to complete this unique custom fireplace front with mantel. We drywall over the top of part of the bricks.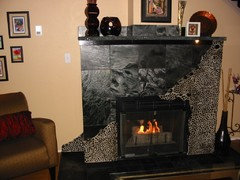
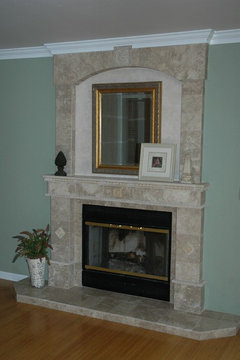
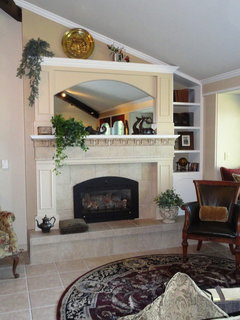
studio10001
10年前Worked in to the wall treatment:
http://www.narratives.co.uk/ImageThumbs/VW001_29/3/VW001_29_Large_contemporary_open_plan_living_room_with_fireplace_wood_panelled_ceiling_and_concrete_tiled_flo.jpg
Worked in with the ceiling treatment:
http://viridianwood.com/wp-content/uploads/2011/12/293421_248458215203474_160053827377247_641775_999379023_n-300x194.jpg
Incorporating neutral tones of both:
http://fireplacesandbarbeque.com/images/uploads/674d81a197.jpgonthefence
10年前I do love the realstone veneers carolins posted. My personal preference would be the latte. The one on the right is pretty....but feels like it could look orangey with a lot of wood.
Yes, I think covering the brick is really your best option here. Painting it would be an undertaking because it's so porous. And if painting doesn't work, veneering is going to be even more difficult. I think covering will also be your best shot at getting exactly the look your folks want for the room. Since they're doing so many other major changes, it would be a shame for a focal point to have that 'not quite there' look.
BTW, I really love the room! It's going to be spectacular when they're done.Brown Bros. Masonry
10年前最終更新:10年前I agree about veneering also. The brick isn't a true "red" brick color so you may find difficulty coordinating the room together. It might always stand out instead of blending together. If you chose to go stone veneer there are a lot of options both cultured and natural. Natural can be a little more costly but nothing beats the natural tones and textures of real stone. Here's a sample of both natural and cultured.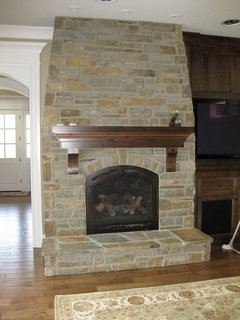



Brown Bros. Masonry
10年前Yes! Absolutely. In fact thats the best option. The brick underneath provides a durable, solid masonry base. The second pic is actually an old fireplace we remodeled by veneering over the brick.Wyland Interior Design Center
10年前I like the ledger stone look also. Another idea- You could drywall over the top of the brick above the mantle.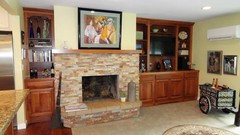
Carolyn Albert-Kincl, ASID
10年前With the beams gone and woo flooring installed, you could go for a more contemporary look and use 12 x 24" tile on the fireplace.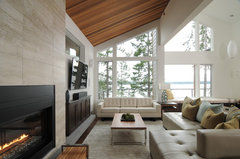 A Second Home on the Sound · 詳細
A Second Home on the Sound · 詳細centurionstonemidwest
10年前If you are looking for quality stone veneer for either interior or exterior projects check out www.CenturionStoneMidwest.com. They stock every stone in every color & pattern shown on their website to make it easy and quick to get the stone you want. Not only do they have a great product, but great customer service!janelink
10年前Here is the after picture of what we did with the fireplace. The old fireplace had water problems, mold problems, roof problems, so the fireplace was taken out and a new one put in. When this happened, we kept taking new directions and decisions made on the spot. We went a lot by your suggestions. Now we need to decorate the room....it is an open room to the kitchen.
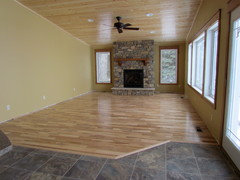

Carolina
10年前It looks fantastic. What a difference removing the beams has made too. The fireplace is beautiful, very lakehouse-like :-) The pendants above the bar look interesting. Lovely. And I assume the vent hood 'pipe' will be boxed in?
Would you like suggestions on how you could decorate the room? In which case we'd need more information, like: how many people use the room, will there be a TV, do you have furniture already?
I forgot to check, but do you have ideabooks here on Houzz so we can get an idea of your style?janelink
10年前Yes I have an ideabook, but mine is under Jane Link. This was sent from my daughter Kristi Fernholz.
The vent hood is boxed in already using the rustic alder from the cabinets. I did not have a picture of that yet.
I would love decorating ideas. The Living Room is 15X20. We will have from 2 to 20 people in this area-utilizing the kitchen area also. Our family is large when they all visit which isn't going to be more than 4 times a year for several days in a row.
We will have a TV. We have only ordered a dark brown couch and recliner, flexsteel with electric recliners on each side of the couch. I have been looking for an area rug and don't know which way to go on this.sophielady
10年前You´ve done a mazing job, I loved it. I´ve found this picture, the last one, maybe it can be useful: http://www.cowhiderugcentre.com/marbled-in-reddish-tones-and-white-details-cowhide-rug.htmldecoenthusiaste
10年前Love the industrial rustic vibe you've created. How about some of these stools at the bar? A R-I coffee table would look great, as would a reclaimed wood dining table. I think you could easily integrate a large bi-sectional sofa for flexible arranging, as you can reverse the chaise portion from side to side. McClain | Industrial Style Swivel Stool · 詳細
McClain | Industrial Style Swivel Stool · 詳細 Civic Center Square Coffee Table, Distressed Natural · 詳細
Civic Center Square Coffee Table, Distressed Natural · 詳細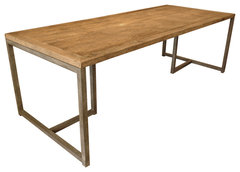 Rami Industrial Loft Aged Oak Large Dining Table · 詳細
Rami Industrial Loft Aged Oak Large Dining Table · 詳細 Hilltop House | Grand Vista Subdivision · 詳細
Hilltop House | Grand Vista Subdivision · 詳細janelink
10年前I like the reclaimed wood idea. In fact the mantle is reclaimed wood. When we saw it in the raw, it had bird poop all over it. Amazing what can be done. This is the only furniture we have so far.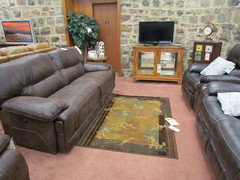
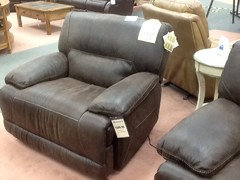
Specialty Doors
10年前some multi-colored stach stone can be installed over the existing brick, it would go well with the beams.Carolina
10年前So... if you want to maximize the seating space, I'm thinking:
- the TV on the long wall,
- the reclining sofa facing it
- the reclining chair at an angle between sofa and fireplace
- another sofa facing the fireplace
- another chair at an angle on the other side of the fireplace
I would go for a low media unit. The rug is about 9 x 13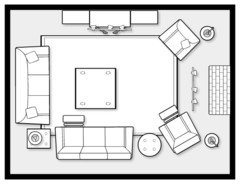
Carolina
10年前I've 'put' track lighting in your room to accentuate the fireplace stone and when you hang art on the TV wall you can direct light towards that too. Floor lamps behind the chairs and a table lamp between both sofas.Carolina
10年前Both sofas are 86" (checked the size on the Flexsteel site, hope I've picked the right one, Hermosa?), the coffee table in the drawing is 45" square.Melissa Gibson
10年前We also had an old fireplace. I attached before and after pictures. We bought new fireplace doorfronts, whitewashed the bricks, and built our own mantel made to look like a beam. All done for very minimal cost.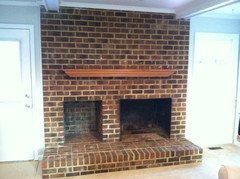
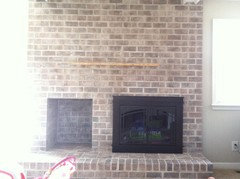

Lucy Harris Studio
10年前Paint it! I think painting it a soft white is the way to go. Pick a color a little darker than the walls.handymam
10年前最終更新:10年前Why are the pros the ones that never read the entire thread before posting? It just makes them look less pro in my eyes...Kristi Fernholz
質問の投稿者10年前The brick is done! The floors and room looks amazing! Thanks to everyone for their thoughts and input! Mom/janelink, start a new thread on how to furnish and decorate the room. :)janelink
10年前It certainly makes sense for the TV. My concern is that our backs would be to a beautiful view-the lake. Any chance we can put the tv in the corner so it can be seen from kitchen and couch on the long wall.? We also need walking space as there is a door to the deck on window wall. Thanks for the plan.Carolina
10年前Hmm... so, another option: you could make a long window seat/storage/TV unit under the windows. TV on it in the corner and it provides extra seating. I would get a smaller TV for in the kitchen area if I were you. Leschi Residence Sunroom · 詳細
Leschi Residence Sunroom · 詳細 Home Farm 1 · 詳細
Home Farm 1 · 詳細 Detail at Living Room and Loft Hall · 詳細
Detail at Living Room and Loft Hall · 詳細 Ruxton-stair landing · 詳細
Ruxton-stair landing · 詳細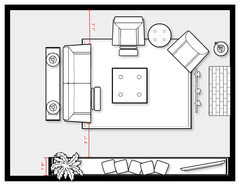
Carolina
10年前最終更新:10年前You could even put the TV on a roll-out table, so you can pull it towards the seating area.janelink
10年前You got it, I just want everyone to feel welcome and comfortable. Then I also want it to look nice. I am going to a place that makes reclaimed wood furniture as soon as I can. Thanks for the suggestions!Carolyn Albert-Kincl, ASID
10年前Carolins, you're doing some great furniture layout work! Congratulations!Carolina
10年前Oh, thank you Carolyn. I've been doing these layout plans (secretly) for quite a while, but never dared to post them haha. So this is a good confidence boost, especially since it's coming from you :-) I use Icovia Space Planner. Here's the link http://thebrick.icovia.com/Shoa Gallery
10年前@janelink love the new do! I was following this just to see what you'd end up with. Also love the airy feel of the kitchen.
Not sure if you're ready for it just yet, but if you're looking for artwork check out my work for ideas. I have many originals, and hundreds of configurations of canvas prints that I can print to the size you choose. For large walls, I typically take commissions to do it to the size/color you choose.
Available work here: http://www.etsy.com/shop/katshoa
Some ideas below. The first one is a commission I did for a client with supersized walls. They used the artwork as inspiration when they redid their decor shown below.
Enjoy decorating! Looks gorgeous so far.

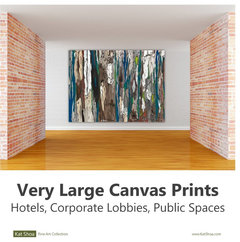

janelink
10年前I definitely like your art work and would consider it but I have artists in my family I will utilize instead. I also do paintings. I do feel so strongly about using original art for decorating. I did buy some shower curtains done by artists and applied to the curtain which I thought was unique. It is fun to see what all can be done. Thank you!Kristi Fernholz
質問の投稿者10年前Kshoa - I like it! It might compliment well with some other local artwork. Thanks for showing! :) klfstudio.com








Carolina