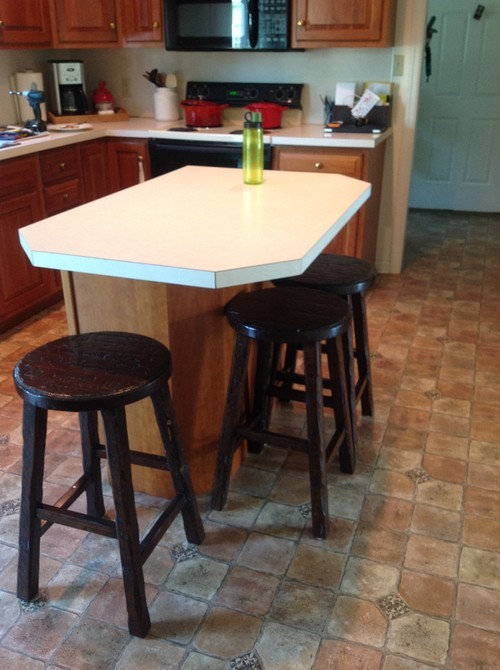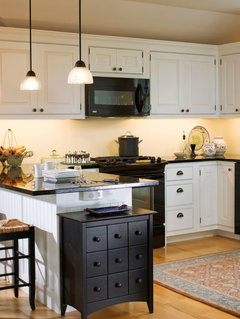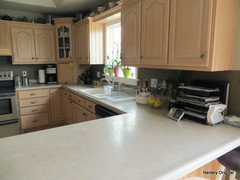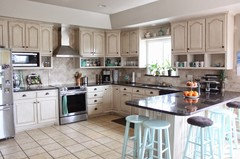Turning traditional kitchen to 'farmhouse' - need help



コメント (15)
mark_rachel
6年前最終更新:6年前
Paint the cabinets, put in a white farm sink, I would take off the molding over the sink, change out the floor, change the hardware, handmade subway tile to match granite.
herbflavor
6年前Beadboard backsplash ....rustic hardware.....soapstone counters...butcher block top to island. Price out wood flooring-it would make the biggest change. Maybe a White Island but leave the perimeter with the rich stain-do stronger elements with it.
Schillings
6年前最終更新:6年前If painting the cabinets white is an option, you should take it. A wood-look floor tile (such as Panaria's Wood Trend series) and some rustic hardware will go far. Be careful adding a farmhouse sink - your existing sink base will require heavy modification from your contractor to make it work correctly, unless your using a very, very shallow apron sink.
Hope this helps :)
powermuffin
6年前You will need to coordinate the flooring with the island and cabinet colors. I would paint your existing cabinets; the finish on them now does not look farm house.
I would make the island like an old farm table with storage on the bottom. I would not make it look like the existing cabinets.
Cor
質問の投稿者6年前After an appointment with another kitchen designer - I am thinking that farmhouse is not in the cards for us. Possibly going to move a little towards the modern side with a black island, white granite counters and a grey floor. What do you think?
nosoccermom
6年前I think your doors are not very modern.
Are you open to painting the cabinets or do you want to keep the stain as is?
herbflavor
6年前The stain is attractive. It can be a great transitional kitchen once you edit out the ceiling fan and table and chairs. Also a plus is the open space available here. I would focus initially on flooring and island....what do you like ? Then the counter/backsplash etc. can fall into place but the island will be front and center.
Cor
質問の投稿者6年前Thanks - how can I update and give a little spark to my traditional kitchen. The fan and table set are going.
wilson853
6年前Our friends had a great KD who took their kitchen from blah to absolutely beautiful and kept their stained cabinets on the perimeter. Their perimeter cabinets also have the cathedral arch and you don't even notice that now. Their L-shaped layout is exactly like yours except that their frig is to the right of their range and they had a kitchen desk where your frig wall is. They kept their hardwood floor. Here's a few things that their KD did.
Changed out the double stainless sink for a white short-apron Kohler Whitehaven / Added an ORB touch faucet / Added white subway tile backsplash/ Removed the stained island, enlarged it substantially with painted gray cabinets and added a Sharp MW drawer and trash in the island / Added large dark lantern pendants over the island /Removed laminate countertops and added marble look quartz / They had an electric stove with the MW above and changed it to a stainless gas range with a stainless slant hood /Added stainless frig/ Kitchen desk was converted to a coffee and beverage bar / Removed panels in the upper cabinets that had been above the desk to lighted glass mullions / Removed desk and added beverage and wine cooler.
I see that you also have additional wall space on your sink wall as they did. The KD had a cabinet maker match the stain and added an extra base cabinet there. Their trash had resided there previously.
My neighbor also had a similar situation with 30" wall cabinets. Her KD added stacked cabinets above to the ceiling. Huge beautiful change.
nosoccermom
6年前Can you show us what kind of kitchens you like?
And what is it that you don't like about your kitchen?
What material is the current floor, and if you replace it, what material are you looking for?
Will you replace the sink and kitchen faucet?
Will you eat at your island or use it as work space?
Will you replace the table/chairs or eat somewhere else?
mama goose_gw zn6OH
6年前I like a white kitchen, so I don't want to discourage you from painting, if you are so inclined--but the color of the cabinets reminds me of cotehele's oak (burnt sugar stain) and soapstone kitchen, which I think has a country/colonial vibe. Most pics of the older kitchens have disappeared from GW threads (damn photobucket), but this link is for her blog post about her main kitchen.
You might get some ideas from the blog, or google cherry and soapstone kitchen images. The soapstone combined with the black appliances might make the kitchen too dark, so white cabinets might work better--and I also like a black and white kitchen. :)
michoumonster
6年前最終更新:6年前i think you could totally change your look to farmhouse. if you don't match the island cabs with the current, it will give it a more eclectic farmhouse feel. you could gel stain your current cabs too if you don't want to paint. i think having two-toned cabinetry can really add to the charm.
[https://www.houzz.com/photos/coastal-ranch-farmhouse-kitchen-san-diego-phvw-vp~22611442[(https://www.houzz.com/photos/coastal-ranch-farmhouse-kitchen-san-diego-phvw-vp~22611442)
[https://www.houzz.com/photos/cole-residence-farmhouse-kitchen-atlanta-phvw-vp~54599[(https://www.houzz.com/photos/cole-residence-farmhouse-kitchen-atlanta-phvw-vp~54599)
hjk73
6年前I'd be inclined to keep the color (and I am a person who likes painted cabinets). I'd focus on the following - new hood, light fixture, flooring, countertops, backsplash and new island in a contrasting color. In the photos the brass knobs look nice, so maybe consider a brass lighting fixture. I'd get rid of the stuff between the upper cabinets and ceiling. Perhaps consider open shelving around the range hood - it would open up that area. I think focusing on clean lines will get you the look you want.
nosoccermom
6年前OK, so this may be more involved than you'd like:
How about hanging the uppers allthe way to the ceiling and adding shelves underneath?
Remove that microhood and add a regular undercabinet hood or even free wall mounted hood?
Put microwave in your new island?
From this:
to this:


User