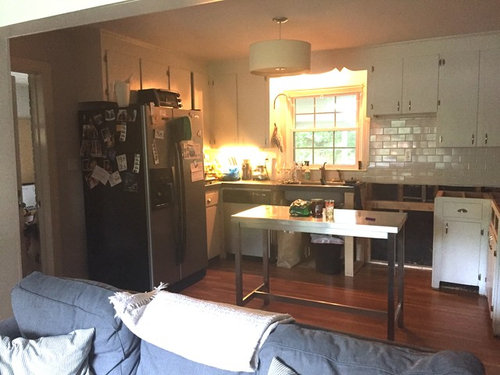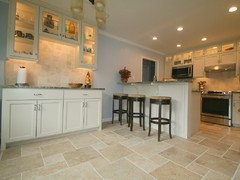Unexpected Kitchen Remodel - Design advice?
A plumbing disaster has forced us into a remodel of our kitchen. We had some ideas for changing the layout, but have just been told our original wood floors are near the end of their life and therefore it would make the most sense to leave the layout as-is, rather than change it and necessitate a floor refinish. This is not our forever home - before this happened we were actually starting to dream about selling. But, now we'll be in here for another year or two, so we'd like to a) get some more functionality out of our kitchen that the original cabinets did not provide and b) make design decisions that get us the most value for our money when we do decide to sell.



As you can see, our house is in complete disorder/disrepair, (please don't judge, it's awful!) but we are working with a u-style kitchen. We also have this former dining room area that is now opened up to an actual dining room (currently filled with our stove and all the items from our kitchen cabinets) that I'm not sure we can make any use of. Currently our cat and bunny are making the most use out of that wall. What ideas/advice do you have? I don't know that I have a good design eye for a big project like this!
It's a 1950s home and you can see the painted wood paneling - we kind of have a light farmhouse vibe going on. Our style is a mix b/t comfortable farmhouse/stylish mid-century modern. But, obviously I want to make the kitchen pretty neutral for resale. I was thinking some simple white shaker cabinets with gray or black countertops with a white or gray backsplash. But, I'm also worried about creating something that looks too stark. I took this picture from the living room - our house is VERY open and you see the living room and kitchen right when you walk in the front door. Help me Houzz friends!
コメント (8)
ssabb
質問の投稿者6年前Thanks for your kind words! I thinkkkkkk I posted it to kitchens too. But I'll have to double check... hoping for lots of responses
Kathryn P
6年前Best way to start is drawing out a floor plan. The kitchen gurus will need wall measurements, distance to windows, width of windows, etc. Are appliances changing? Is/can plumbing change?
apple_pie_order
6年前最終更新:6年前Talk to a couple very active real estate agents in your area. They'll know what buyers in your area are looking for. Go to some open houses. There are regional preferences. In my area, gray is on the way out. Quartz is in. Here, 1950's panelling is out, 1950's-1960's sleeker designs are in. YMMV.
When the kitchen is visible when you walk in the front door, it needs to be a showpiece, but also integrated seamlessly into the rest of the design. I suggest you hire a designer to help you make cost-effective decisions for living and selling.
ssabb
質問の投稿者6年前Thanks guys! We have drawn out the floor plan, appliances aren't changing. Plumbing could change if it needed to, but since we're keeping the U layout I'm not sure that there's a need to move any appliances around. If we were opening things up like we were hoping to and building a static island, we might have changed it up a bit.
I'm reaching out to a couple real estate agents - good advice, thank you!! I suspected that the visibility of the kitchen would make the design very important, but I am hesitant to drop $ on a designer when our kitchen is so small and so little is changing.
bdrkmf
6年前Hi - we recently finished a major rehab which included a very large investment in a new kitchen. For what it's worth, here are a few lessons learned from our kitchen: 1. I wish i invested in more drawers over cabinets (they were more expensive). Drawers are so much more space-efficient - I'm using the ones i have for dishes, cookware, linens. I wish I had more. I don't think I'd miss it if I didn't have a cabinet. That goes for any free-standing item too, like near the bunny's house. 2. We put in a deep Silgranite sink and it turned out to be one of my favorite things of the whole reno. I love it. 3. We have a large (21' by 5') island, and we went with Chinese quartz. I had heard horror stories, but we opted to invest in higher-end cabinetry and appliances. The quartz looks great, takes a real beating, and is easy to clean. No regrets at all with that choice. Good luck!
ssabbさんはbdrkmfさんにお礼を言いましたLaying It Down Inc.
6年前All great ideas and answers to the questions posted. I agree with not rolling with a designer for this layout because not much is changing. You seem to have a good feel for what you want already and now just need to find the right contractor that you're comfortable working with and has your vision.
I would suggest refrigerator panels, creating a "built-in look" and allowing the upper cabinet to come out a bit more above the fridge :)
The upper cabinets to the left of the window would look nice with an angled corner cabinet, maybe add some glass...., after that stop short of the window, match the same distance on the right of the window and continue new tile back-splash around the window.
Option to maybe loose the peninsula at the right and just continue the base cabinets along the wall. This would allow more room - maybe a longer island. It also effects the flooring though but not an issue if you are planning to refinish already.
New trash/recycle pull-out in island, and lots of drawers - nice, deep drawers :)
Definitely under cabinet lighting, can lights (both led) and an air-switch for the garbage disposal, if you don't have one. Shaker style cabinets, quartz is always a nice option but a "honed" or "leathered" granite is a nice alternative as well.
ssabbさんはLaying It Down Inc.さんにお礼を言いました


aprilneverends