Kitchen help - upper cabinet sizes - how high is too high?
I'm working on designing my kitchen -- I work for a millwork company who will be making and installing my kitchen for me (lucky, I know!). Everything will be custom and to my specs.
My questions is about upper cabinets. I want them to all be at the same height, as a strong design element in a horizontal line, so they have to be at 30" above the countertops to account for the required height above the stove. I would like them to be deeper than standard 12" -- I'm thinking 400mm (15.75"). My husband and I are both pretty tall (5'8" and 6'1").
Is this too deep? Too high? Anyone have cabinets sized and/or located like this and can give me pros and cons?
When you're designing everything you second-guess all the decisions! HELP!
コメント (50)
Patricia Colwell Consulting
6年前30”above the counter to the bottom of the cabinets is IMO too high and I am 5’9” I think we need a bit more info like theceiling height.
Liz
質問の投稿者6年前Ceiling height is 8', but there is a non-removable bulkhead in the kitchen, so the tops of the cabinets will be at just a hair over 7' above the floor (2150mm).
User
6年前Just because you have someone to produce cabinetry doesn't mean you don't need a kitchen designer. You need one badly. Hire one immediately before you create something even more unworkable than your current unworkable idea. Kitchens have norms and standards for a reason.
browniebear
6年前I agree. We remodeled our kitchen. It was done by a custom cabinet maker also. The company had a kitchen designer create a mockup of the entire kitchen before they made any cabinets. I also had a 3D Rendering of the initial idea created too. I had a very good idea of what the final product would like like before anything work was started.
mrykbee
6年前最終更新:6年前Have you ever seen it? 30 inches up closed cabinetry sounds insane to me, unliveable and unsellable. And ugly. I couldn't live with it.
What if you did something like this (in your style cabinetry of course)? Even without the shelf this distance is less than 30 inches.
My sister had something like this in her kitchen and the shelf was really handy to keep spices on--single row, nothing got lost, it was pretty. I've always wanted one. But 30 inches above the counters?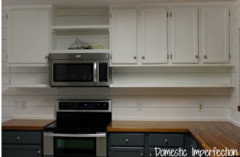
Home Ideations LLC
6年前I'll field the depth Q. There is nothing to prevent you from going deeper, however there are a few considerations:
1. If it is an inset door, then absolutely you should go deeper than 12" - we typically spec 13" for inset doors to account for face frame & door that consumes ~3/4" vs overlay door.
2. Deeper allows for larger items, but do you really want these in a wall cabinet? Typically heavier is safer in base cabs.
3. Overhang creates a head banger and visual shadowing. For a tall person trying to work at the counter, your sight line will be blocked more than a 12", your head will contact the wall cabinet sooner, and you will create a darker counter surface due to increased shadow.
12" depth is not set in stone, but was arrived at thru millions of kitchens before you, so be cautious about your innovative desires causing you to venture too far off.
mrykbee
6年前Also, your upper cabinet under lighting will be fully visible at that height and it isn't pretty.
User
6年前最終更新:6年前If the bottoms of the cabinets are that far above the counters, you should not need under cabinet lighting, since the cabinets should not cast shadows. Just put the ceiling lighting in the correct place. Or, you can find better looking under cabinet lights with a shade/baffle/diffuser.

Many ranges and cooktops do, in fact, have a maximum depth for upper cabinets (including doors) that needs to be followed to comply with the listing and labeling of the appliance. This is partly because one of the front burners will be more BTUs than the back burners, and partly so less heat is unintentionally trapped.
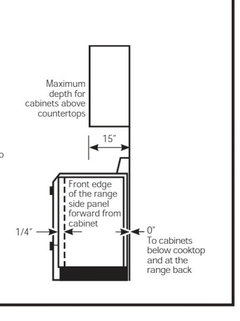
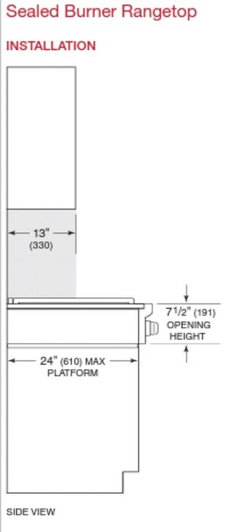
If you look closer at the height regulations for cabinets above the range, you will probably find some specific exceptions that will allow you to bring all the cabinets down to 24" above the counter.
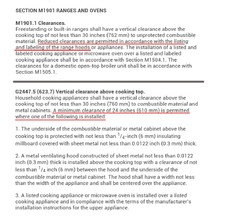
This is what is usually done for the look you are after, with cabinets 24" (possibly 65 cm) above the cooktop. Of course, you can make the cabinet above the range a little shorter so that the bottom of the hood is straight across with the other cabinets.

http://ao.com/product/da3496-miele-canopy-cooker-hood-stainless-steel-35451-4.aspx
Liz
質問の投稿者6年前最終更新:6年前Wow. I must say I feel kind of attacked by some of you guys.... I almost want to just walk away sorry I asked the question.
But I'll explain myself further, and ask for more advice (hopefully no more attacks!) instead.
I am an Architectural Technologist. I draft millwork for a living. Not often kitchens, but I do know my way around drafting, 3D models, building codes, and design standards.
Currently our kitchen is the PITS. It was installed new by the previous owners to sell the place, it's crappy Home Depot off-the-shelf white thermofoil junk, and poorly installed. We have 19" from countertop to the uppers, and that feels too small to me, which is why I wanted to go larger.
I want to get *away* from the "typical kitchen" look for my kitchen. We're going very very modern, and I want it to be different, unexpected, and interesting. I see loads of kitchen inspiration photos all over the place (Houzz included) with cabinets like what I am considering (maybe not quite 30", but 24-26" for sure!).
Since I want all the upper cabinets to be at the same height above the countertops, the stove cabinet clearance is the limiting factor in my design. We had originally considered doing no range hood. Gasp, I know! But we don't have one and haven't for the 10 years we've lived here and are doing ok... But we have since decided to go with an insert hood instead so it will be disguised within the cabinet. The one I am looking at has an optional hood liner that will allow the cabinet to sit as close as 24" above the range, instead of the 30" standard require by code.
Here's the hood itself: (PM250, we have a very small kitchen and really don't need more CFM than that, we don't cook much anyways)
http://www.canadianappliance.ca/pdf/broan/professional-hood/PM250-spec-sheet-canada.pdfHere's the liner options:
http://www.canadianappliance.ca/pdf/broan/hood-accessories/LB30-specification-sheet-canada.pdfSo.
What I'm thinking is that the liner gives me an extra 4" of height to my range cabinet, which I can then add all the upper cabinets. That would make it 26" from countertop to upper. Is that still too high over the countertops? Will that feel too low over the stove? With our (totally not to code!) light valance over the stove right now, we have similar clearance to that height, but this will be deeper.
The (shallower) T-shaped liner is 16.5" deep, so I guess I'd have to consider if I'm ok with the stove cabinet being deeper than the other uppers, or do all the uppers at 16.5" deep (plus door!). The stove is at the end of a wall, not centered (and can't be re-located in our layout) so it's not really a feature.
Talk me through this, friends!
Liz
質問の投稿者6年前As for depth. We have 13" deep uppers right now, and I feel like they're just too shallow.
As you can see from the drawing I uploaded, we have a 355mm (14") deep bulkhead above the cabinets that is staying. I want the upper cabinets to protrude deeper than that so that it kind of fades away and doesn't become a design feature.
Is 15" (plus the 3/4" door) enough for me? I'm not sure... Am I ok with the stove cabinet being deeper than the adjacent cabinets due to the size of the hood liners? I'm not sure...
Liz
質問の投稿者6年前Here's some examples here on Houzz of the cabinet look I like -- high above the countertop, strong horizontal line, short upper cabinet.
 Electrolux Appliances · 詳細
Electrolux Appliances · 詳細 Modern kitchen with light grey cabinetry · 詳細
Modern kitchen with light grey cabinetry · 詳細 Jazz up your grey gloss kitchen with a zesty twist of lime · 詳細
Jazz up your grey gloss kitchen with a zesty twist of lime · 詳細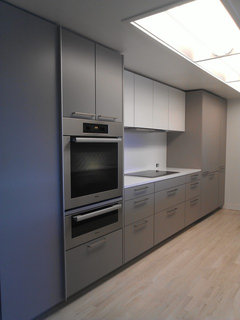 Condo Galley Simplicity · 詳細
Condo Galley Simplicity · 詳細 Mt Waverly 2 · 詳細
Mt Waverly 2 · 詳細M&M Interiors
6年前please hire a kitchen designer. Those photos you posted do not show cabinets that are 30" above the countertops. The angles and photos are misleading. No one would ever install upper cabinets that high above the countertops. As for the depth, there is a reason those uppers are not as deep as the base cabinets. I can't urge your strongly enough- you need a professional designer to help you to avoid some HUGE mistakes. Good luck!
Liz
質問の投稿者6年前最終更新:6年前@M&M Interiors.... I feel like you didn't read my (admittedly long!) posts. I understand that 30" is too much.... is 26" too much? Is 15" too deep?
Patricia Colwell Consulting
6年前Don’t use a cabinet above the stove just a hood if you want that modern look. IMO you are letting a useless cabinet drive your design and why not look at horizontal cabinets instead of regular ones that is what I did in this kitchen and they were higher to accomadate the rack and the coffee maker so it is doable. The ceiling in this pic was 9’ but the bulkhead above that are made it 8’ and it worked. When i made my first comment I had totally forgot about my old kitchen

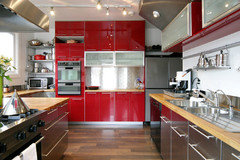
Liz
質問の投稿者6年前@Patricia Colwell Consulting Wow, that kitchen is great! I love the look of the raised upper cabinets and the utensil rail below! How high up are those? And how tall/deep are the uppers?
Due to the layout of the kitchen, I don't think a feature hood will work -- it will look like I wanted to shoehorn in a feature where there shouldn't be one. The kitchen is U-shaped, with the stove being at the end of one arm of the U (with a wall directly beside it). I'm fine with the "useless" cabinet as it will function as a housing to let the hood blend into the adjacent cabinets more than anything. If I could centre the stove on the wall, that would be something to consider, but then there is no room for our dishwasher, which would essentially end my marriage! :) We're dealing with a small and restricted footprint for the cabinetry (7'8" x 8'6", but the fridge is outside of this space).
We're adding a wall of tall pantry storage cabinets in the adjacent entry hallway, so storage isn't the issue for the upper cabinets.
I am going for handle-less cabinets for my uppers -- the overhang of the door will function as the handle. I had considered horizontal openings... may still go that way, but the hinges are very expensive! :)
boernegal
6年前It's your home...you should make it perfect for YOU. I think the negative opinions are mainly to get you to realize that what will be your dream is different enough from "conventional" measurements to possibly hurt you come time to sell. If you are certain you will be in your home for say the next 10 years or so then don't worry about what the next owner thinks and you'll be enjoying it in the meantime. My uppers are about 18" above the counter and being 5'3" I can barely reach the back of the second shelf, and only the front edge of the 3rd (42" cabinets). The top shelf I get a step ladder...but I keep my mom's china up there so don't need regular access to it. Just another viewpoint.Liz
質問の投稿者6年前@boernegal Haha that's me, always breaking with convention!
I know what I am envisioning is outside of conventional kitchen norms, I just want to make sure it's not TOO FAR outside, you know? We hope to stay in our condo for 10+ years, so we are designing for us, not for resale. And any changes to this kitchen will truly be an improvement over what is existing, regardless of conventional kitchen norms.
I know the height/reach thing is a potential issue..... While it is not an issue for me and my partner, it could be for our guests, I suppose. But If these get dropped to 26" as I was debating above....? We'll see. Have to sketch it up and update my renderings.
mrykbee
6年前最終更新:6年前Liz, I want to apologize to you for making you feel attacked! I'm barely 5 feet and my reaction was purely reactionary.
Those photos you posted are great. I thoroughly agree with boenergals post, make it perfect for YOU! The examples from Houzz don't look like 30 inches of space to me though--judging by the knife block and wine bottles and assuming they are typical. I guess 26 sounds better. It sounds like you have the means to really map it all out at your office!
Patricia Colwell what a great kitchen! So much storage. I wouldn't be able to reach a plate over the sink area but I love it nevertheless and could definitely live with it.
erica051176
6年前最終更新:6年前Oh and p.s. I bought a beautiful step stool and I just leave it in my kitchen. I'm 5'7" and can get to everything with it handy.
mrykbee
6年前Also, please keep posting because I want to see your kitchen unfold! We can all learn something.
mrykbee
6年前最終更新:6年前@Patricia Colwell Consulting, is that 30 inches between the sink and upper cabinet in your red kitchen?
acm
6年前Well, here's one data point. These cabinets are 24" off the counter, which I did so that we could chat with people seated on the other side.
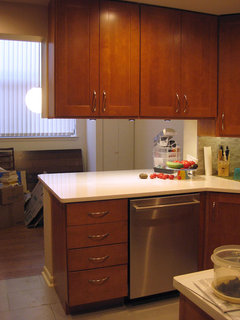 New Kitchen 2016 -- wall 1 after · 詳細
New Kitchen 2016 -- wall 1 after · 詳細(They're probably a smidge under 24", since the ceiling wasn't quite flat.)
Looking at that, I'd say you could do 26" without its looking absurd, given that you're both tall. Just be sure you have plenty of storage for everyday things in drawers or tall cabinets elsewhere, as I suspect that the highest shelves will be out of reach even for you. You'll be getting pretty short cabinets, too, so you may have only 2 per cupboard (bottom +1) at the resulting heights.
Even if you're starting with a pit and ending up with glam, it can be functional or pesky, which is why anybody is giving you advice at all. I worry that you're going to end up short of storage, but presumably you know your own needs on that front...
User
6年前最終更新:6年前There is nothing in the listing of the Broan Liner that allows a wood cabinet to be lower than 30" above a cooktop. That is because the liner goes INSIDE the cabinet and not UNDER the cabinet to protect the entire cabinet like the hood I showed does.
Nor, does it meet the criteria in #1 or #2

And, I have not seen any mention of the brand and model of the range yet, which is crucial in knowing how deep your cabinets are allowed to be.
M&R Kitchens + Baths
6年前I wouldn't go over 15" deep- If you want them deeper I would pull the base cabinet from the wall and have a deeper countertop.
Kitchen in photo below-the wall cabinets are 30" high and 24" off counter
If you want to go 26" and feel comfortable with that height you should.
Best of Luck

Liz
質問の投稿者6年前最終更新:6年前@Fred S -- it does, i meant to link the installation instructions!
http://www.canadianappliance.ca/pdf/broan/professional-hood/PM250-installation-guide-canada.pdf
There's a note that the hood can be 24-30" above the range, and that for heights below 30" they recommend using the liner.
The way I'm considering designing it is to have bottom face of the hood at 30" and the liner extend down the additional 4", wrapped in panels to match the cabinet.
This picture kind of shows what I have in mind (this is a similar Broan hood, using the same liner). http://pin.it/BURfOUK
Liz
質問の投稿者6年前@erica051176 I was thinking about doing an open shelf below, but hubby nixed it. :) Thanks for the encouragement.
Liz
質問の投稿者6年前最終更新:6年前@Fred S
Aw crap, you're right. I was so focused on the clearance above the range I completely missed the upper cabinet depth note. Here is the specs on my stove.

So I guess this is all moot, and my cabinets have to be 13". Now...... do we think that's 13" plus a door, or 13" including a door? And if my adjacent upper cabinets are higher than the typical 18", does that depth still matter?
This has opened up a whole new can of worms. UGH. Maybe I'll just do a traditional range hood and line my adjacent cabinets up to it.
User
6年前最終更新:6年前@Liz, NO, It does not. ;)
I do not recall the Canadian Code number (edit: article 9.10.22.2), but I have read it several times, and it is fairly identical to this, because they are derived from the same testing standards.

Broan can sell as many "liners" as they want that are not "listed" as a means to reduce the clearance to combustible surfaces. Broan does not ever actually claim that theirs will meet the requirements of #1 or #2 above. They just say it is necessary to protect the combustible materials with a liner.
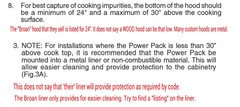
That does not mean just the combustible materials that would not look good covered with sheet metal. In fact, the liner needs to be at least as wide as the cooktop, and a 30" nominal liner from broan is only about 28" wide.

And, Broan can make all the "recommendations" they want, but the installation still needs to follow National and local codes.
Liz
質問の投稿者6年前Thanks for you help, Fred S. I believe the Canadian code requirements are identical or very very similar.
Back to square one. :)
User
6年前I would not say back to square one. Just find a "hood" that looks similar to the one I posted.
Kathryn P
6年前26 or 30 inches above the counter feels awfully high to me, but I'm only 5'3" so that's definitely a factor. I do really like the photos you've posted. I can weigh in on the depth part... my wall cabs are 15 inches deep (that's IKEA's new standard) and they don't feel too close at all. If you have an IKEA nearby you could get a feel for that in their showroom.
Liz
質問の投稿者6年前最終更新:6年前Ahhhh, yes. If only money were no object. That style of hood is out of my budget. I love it, but can't fit it in, cash-wise.
And.... We can't vent the hood outside (we're in a high-rise condo), so no matter how efficient and awesome the hood is, it won't perform as well when re-circulating as it would ducted to the exterior. So it feels like it would not be worth the investment.
I'm looking to spend sub-$500CAD on this beast.
erinsean
6年前Could you put open shelves above your stove with the other cabinets the conventional height above the countertop? This is if you do not get a hood....Our upper cabinets are just high enough to put the mixer under...
My House
6年前Liz, I understand and love your idea. I am 5'10, Hubs is 6'3". I love these kitchens. The only thing that I would want to change is make taller cabinets go to the ceiling and no bulk head if possible. More storage is always better. I like the streamlined look from the stove hood. Do the 15 inch depth, but "counter" it with added inches on depth of your lower cabinets. (I'm sorry you felt bullied- many rude cowards and unfulfilled individuals feel courageous on a keyboard) cheers!
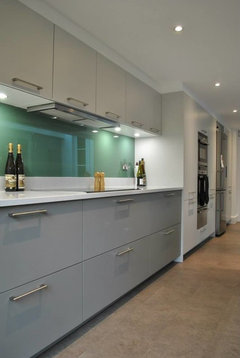

Liz
質問の投稿者6年前@Kate Thanks for your kind words. It's nice when the internet is constructive and supportive. :)
I understand the want to initially say "Get a kitchen designer! Do not pass go! Do not collect $200!" But sometimes that also means "Don't think outside the box" and I like being outside the box....
Based on my stove's specs, I need to maintain a 13" deep upper, which I will do for the cabinets on the stove wall. Unfortunately our bulkhead is something we can't remove -- it's containing electrical and venting for the condo building -- otherwise I would love to go all the way to the ceiling. Maybe I'll consider matching panels above the doors to get the look of cabinets?
Patricia Colwell Consulting
6年前I honestly can’t remember exactly how much space was there between the counter and the uppers but it was probably cloose to 30” as for the cabinets all of them are Ikea and the horizontal cabinets are quite decently priced.
My House
6年前最終更新:6年前Liz. If you can afford the matching panels for the bulk head-great! I really like that idea. It gives the illusion of more. The house we are in now has a horrible kitchen, IMO. We loved the neighborhood. We were saddened when we visited the local cabinet maker in the area, for we like nothing. It seems mountain lake rustic is all the rage here- not my taste. Can't wait for our kitchen renovation. See sad kitchen:

Rosenhaus Design Group, Inc.
6年前If you don't need a hood, don't use one. A piece of aluminum or stainless steel will protect the cabinet bottom. A liner as previously shown can work. Deeper cabinets are not a problem except over a microwave over the stove because venting above is necessary. You can make the doors lower than the cabinet or liner in order for the adjacent cabinets to be at a practical height. If the cabinets are high above the counter top, use a shelf in between. I've completed numerous projects incorporating all these ideas. See my Houzz projects.
User
6年前最終更新:6年前"A piece of aluminum or stainless steel will protect the cabinet bottom."
SERIOUSLY?
Haven't you heard that aluminum conducts heat really well? You can NOT just put a piece of metal directly onto a combustible surface to reduce the required clearances listed with the equipment and the codes.
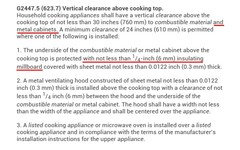
You need to read Section 308 of the mechanical code, and/or fuel gas code. Not to mention, the codes that have already been posted here,.. more than once.
I can even direct you to your New York Code.
.
http://legacycodes.iccsafe.org/app/book/content/2014_NYC_Fuel_Gas_HTML/CHAPTER%203.html
rifunal
6年前I have the same design that I'm considering, from my research, you can't go lower than 30" above the gas cook-top, I wish I could get away with 26". The picture below is an example of 30", you can see in the builder's comments. Being that high, I guess only the first shelf is usable, second shelf maybe, anything above requires a step stool. Did you proceed with your design?
 LG House - Kitchen · 詳細
LG House - Kitchen · 詳細Liz
質問の投稿者3年前Oh my, I completely forgot about this discussion! What a blast from the past!
We ended up going with just over 24" clearance between counter top and upper cabinet, with upper cabinets at 14.75" deep and 25.5" tall.. We got a slide-out range hood (recirculating) and put a panel on it to match the cabinets. We did install under cabinet lighting, and I was meticulous in the cable management to hide the lines neatly. We don't see them, but anyone a few inches shorter would, so I wanted them to look good.
Overall, we LOVE how the 24" clearance makes the kitchen feel bigger and brighter, and there is plenty of room for our espresso machine, stand mixer, blender, and other appliances to fit comfortably under the cabinets.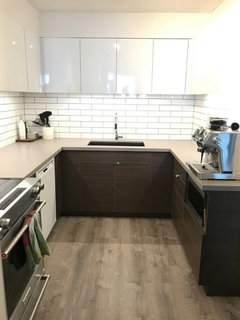

(Note: we didn't have our handles yet when these photos were taken (hence the green tape!), but they show the cabinet clearance best!)Rachel L
3年前Wonderful that you found something that worked for YOU!! I agree - it definitely looks big and bright! Thanks for sharing :)
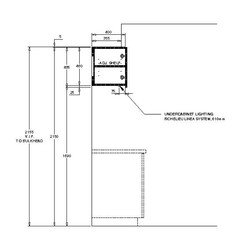





JAN MOYER