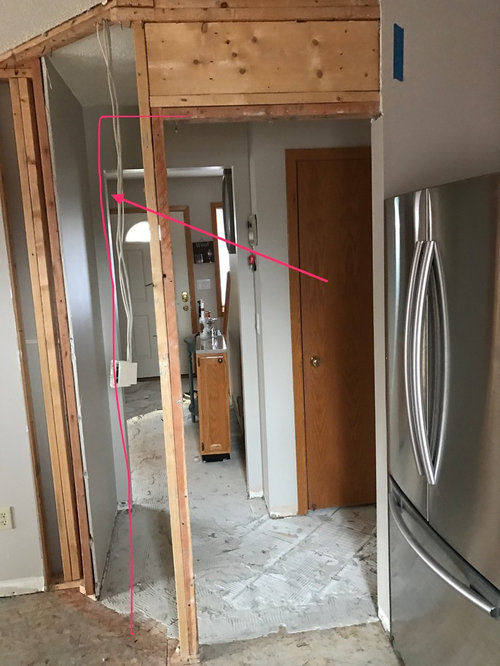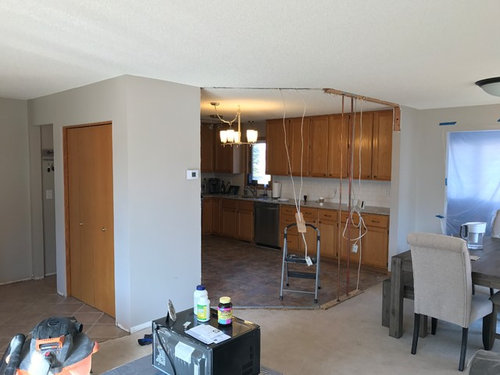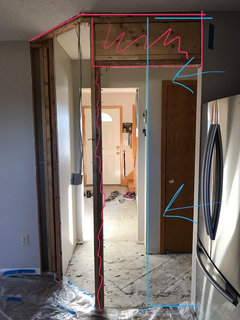Main level remodel- door way question
Hi all, we are in the middle of remodeling out main level, we have knocked out a wall separating the kitchen with the dining and living area. My wife and I are debating on what to do with a doorway opening that separated the kitchen with the garage entry and basement door. It used to be a 30" door way (see photos below), we are trying to decide if we want to open up to a 48" doorway or remove the area completely to the ceiling? Any thoughts? Photos are below, along with some progress photos of the whole project.
This is the opening we are looking for advice on:
To open completely?

Or to re-frame a 48" opening?

This is what the space looked like before:

More progress pics of the whole space:


Currently as is sits:

We are doing an engineered hardwood on the whole main level, still waiting on a center island and the electrical work.
コメント (9)
Gravitas
7年前最終更新:7年前I'd open it up. Make sure it's engineered, that header is probably holding some of the second floor up. I'd also bring the wall out next to the fridge 12-18" to a point in line with the stair wall. That will make the kitchen less obvious from the front door. i.e. a guest does't come in the front door and see the fridge. Also, you might make a soffit/header line where the wall was, to delineate the space of the hall from the kitchen, a transition of spaces.
Derek
User
質問の投稿者7年前最終更新:7年前Thanks Derek. We hired a structural engineer, and that doorway is not load bearing, so I am not sure why they had the wood header in there.
So do you mean remove everything in red and then bring the wall out, thats outlined in blue?
What do you mean by the "soffit/header line" portion of your response?
Also heres a view from the front door.
User
質問の投稿者7年前Hi all, thanks for the comments. Any other viable options that I have to make this space as aesthetically as possible?
karenmartin1016
7年前I think you should reframe to a 48 inch opening. This will still allow you to have a good line of sight into the kitchen when you first walk in the door, which is inviting but doesn't reveal too much. It will also give you a bit of wall space remaining in the kitchen. Your renovation looks great so far and I like how it opens up into the rest of the house, but keeping some wall space might come in handy for artwork, shelving, etc.acm
7年前I'd take out everything in red. That would make the flow from one room to another very easy, and who cares if visitors can look into your kitchen -- you're going to have a nice new island and social space in there anyway! No additional wall, just what's there next to the fridge now.
Haylett Homes
7年前I would leave it open and be careful if you frame the wall out next to the fridge, could make it so the door will not open past 90 degrees. Looks good.
User
質問の投稿者7年前Good point, we are going to leave that alone, since it would get in the way of the fridge.
So we have decided to open it up completely. I am hoping to get a little more work done this weekend and early next week. I will post more progress pics!User
質問の投稿者7年前Got the space opened up this morning. Let me know your thoughts!
Have a company coming out next week to design a center island, then electrical, Sheetrock and flooring.








Elle