Need help with kitchen plan!!!
We are a young family of 6 who live in remote QLD which makes things hard when scouting for ideas. Getting a new kitchen with more bench space, would love a double oven & double sink, must keep a large walk-in pantry (only go to town 86kms away fortnightly). Want to have an island to eat around & most importantly be able to see out from kitchen. Basically, thinking of moving kitchen into existing pantry/laundry area. Building pantry in mud room. Moving laundry outside to covered in coldroom area. Can shorten load bearing wall back a couple of metres. Have come up with two possible options of which I do not love. Would really like some ideas as I am not creative. Don't have the biggest budget - 30k at a stretch. Love 2 pac cabinetry and timber bench tops but thinking could do just timber on island and laminate on others. Sorry images are rough. This is my favourite kitchen I have seem on Houzz so far. Really looking forward to some ideas. Thanks.
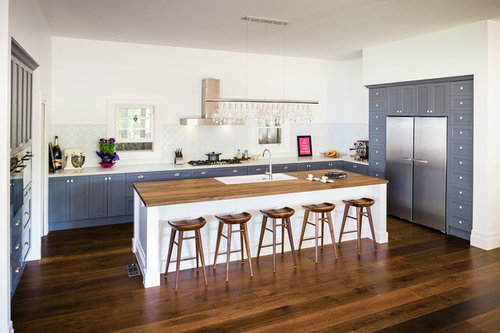

コメント (30)
bigreader
7年前You've come to the right place for inspiration and ideas. I'm mainly commenting to bump you into the active area so more people see your post. Lovely inspiration pic too.btgroatさんはbigreaderさんにお礼を言いましたoklouise
7年前最終更新:7年前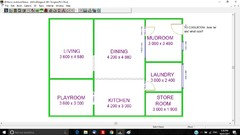
there's some detail missing from your plans please add all doors (between laundry and outside? laundry and mudroom?) add or correct all measurements excluding existing cupboards, locate all taps and power points in every room and outside. place an arrow towards the best views..do you have or would you like an outdoor eating area accessible from which room? what are the inside walls made out of? what are the outside walls made out? was the laundry, store and mudroom with the sloping roof added to the original house? does the playroom and kitchen have a sloping roof and was that section added to an original house? does 3mH and 2.3mH mean the slope of the ceilings? which rooms have the same shape ceiling? lots of questions but it will help make a proper plan to identify what space is available..first impression is that there is plenty of room to do something like you want..i've attached a rough plan for correction and some photos would also help....btgroatさんはoklouiseさんにお礼を言いましたArtique Design Group
7年前Hi my name is Shane, do you have Skype by any chance...? Would love to have a chat about your issues.OPPEIN Group
7年前Hi, we're the largest cabinetry manufacutere in Asia, and the professional kitchen maker.
Please see our webstie to see more kitchen designs, which may help you to improve your kitchen. Thank you.
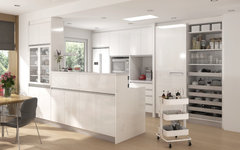 5 different types of kitchenettes · 詳細
5 different types of kitchenettes · 詳細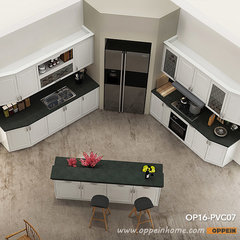 Triangular Modern Kitchen Design · 詳細
Triangular Modern Kitchen Design · 詳細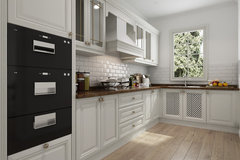 Neoclassical Style House----Wet Kitchen · 詳細
Neoclassical Style House----Wet Kitchen · 詳細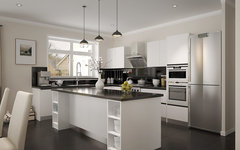 Modern White Style of Whole House Design · 詳細btgroatさんはOPPEIN Groupさんにお礼を言いました
Modern White Style of Whole House Design · 詳細btgroatさんはOPPEIN Groupさんにお礼を言いましたbtgroat
質問の投稿者7年前Thankyou to everyone who has commented. I will try to respond asap but having internet issues.
oklouise - yes will work on detailed plan.
Antique design group - no sorry I do not have skype.
kind regards
btgroat
質問の投稿者7年前Carmen Q,
Thanks for your feedback. Totally agree with the freestanding island and no sink in there comment. Really like your kitchen - going for a similar look. Just wondering what your paint colours are on the walls (both colours), and cabinets and what your bench top is? Thanks.
Carmen Q
7年前Hi,
Pleased you like it. The walls are Dulux natural white, the area above the picture rail is just ceiling white, and the trims are Dulux Parchment 1/4 strength. The blue is called Blue Oar - not sure of the brand, but we used the oil based trim paint which wipes down well. The panelling on the island bench is just from Bunnings, really cheap. Just a word of warning on the paint - it is lovely but we are on a farm and have grubby kids and it does show marks. Something a little darker might be more practical.
The cabinet colour is called Parchment. The cabinets were from a flat pack place in Canberra. They cut them to suit your kitchen rather than being restricted to a set cabinet size. I am sure there is probably something similar in QLD if you were looking to do some of the work yourselves. They were $8,000 with the panelled doors, the trim, a pull out bin and soft closers. My brother-in-law fitted them.
The bench tops are from granite transformations, they are a 5mm layer of composite stone on a board, so it looks like stone but is cheaper. It was $3,900 plus the freight so it is still expensive. The freight, travel and fitting for the stone is a killer when you are out of a major area. I think the timber & laminate option would look really good and be a lot more economical.
Hope that helps - If I get my pantry tided up I will send a photo of it.
helenke
7年前Totally agree with not putting sink island as the business of sinks takes over the space. under window is best if you can. We put wide drawers under the middle shelf in our small-medium sized walk in pantry rather than low down open shelving and the drawers are fantastic. So much extra storage that is easily located.btgroatさんはhelenkeさんにお礼を言いましたSwa Neee
7年前Hi btgroat, just thinking...maybe you could save some $$ using surrounding resources for wooden bench top? I am from remote QLD originally and my cousins husband cut down a big tree while clearing for their house foundation. he then sliced it lengthwise into long thick boards and weathered it before coating it several times with marine grade sealant (the clear shiny stuff used on yacht decking). It has survived kids walking on, dogs jumping on it, pet piglets and chickens running across it, pans hot off the stove placed on it...all without a scratch or burn for the past 10 years. Only thing is the weathering will take time, but you can cut to shape you want, add bits for width, and leave imperfections in if preferred.

Bench kind of looks similar to this table top
Love this!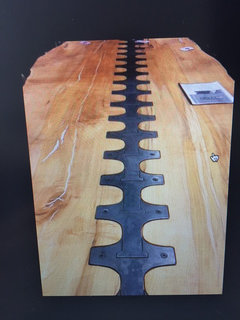 btgroatさんはSwa Neeeさんにお礼を言いました
btgroatさんはSwa Neeeさんにお礼を言いましたbtgroat
質問の投稿者7年前Helenke - thanks for your feedback re: drawers in pantry. Great idea as always an issue with the cereal boxes etc and mice. My current pantry/store room as lots of large plastic boxes for that sort of stuff.
Swa Neee - thanks. We are toying with the idea of using some of our own brigalow timber. Just trying to work out if it is dry enough so it may end up as a table top similar to your picture.
Carmen Q - is their a visual difference between the vinyl wrap and 2pac?
Do you know which is more hardy?
Don't want a shiny/moden finish and thought my only option was 2pac if I wanted some sort of panelling (not just flat doors)?
Thanks for all your help too.
Kind regards.
Carmen Q
7年前Hi btgroat
My brother-in-law was in the kitchen game and said from strongest down doors are as follows
1. Laminex
2.Melamine
3.Vinyl wrap/2pac
The vinyl wrap is more susceptible to heat and moisture and the 2 pac more susceptible to knocks. I think the 2 pac probably looks a little nicer, however the budget would not stretch to 2 pac and panelled doors so I chose the panelled doors in a vinyl wrap. Either way just make sure the panelled doors have a corner which is easy to wipe out, some of them are very square, which looks nice but is hard to clean.
Below is the pantry. Our latest project. I had old bookcases in there for a while. I put draws on the bottom to stop the mice climbing the shelves. We have only had general low level mice, no plague since this work has been done. My mother in law is sceptical, but so far so good. The top left cupboards keep the dust out well for longer term storage. The shelf on the left is for phone chargers and the bread maker.
 btgroatさんはCarmen Qさんにお礼を言いました
btgroatさんはCarmen Qさんにお礼を言いましたCarmen Q
7年前No worries - when you cook every single meal your family eats and you get your one big shot at a new kitchen it is worth taking a bit of time over.
Just have a bit of a chat to a builder before you get too far ahead. We were planning some renos within the existing footprint of our house. Typical farm house, about four rooms surrounded by a series of closed in verandas and some more closed in verandas and then some closed in verandas joined together. Some of it was basically sitting on the ground. Our builder said that by the time he restumped and reroofed, relined, rewired and insulated the old veranda rooms it would be cheaper to knock them down and do a proper extension with full height ceilings and well proportioned rooms that suited their function, rather than all being about 3m wide. Labour, not materials, was the biggest component of the cost, especially given the travel aspect. When we saw how quickly the new part went up we understood. It may not be the same for you, but it is worth thinking about.
Kate
7年前Hi Btgroat. I love the hampton photo too. I could not live without my island bench. 1.3 m (less with benchtop overhangs) between rear bench, with sink and dishwasher, and island allows perfect space for opening the dishwasher under the bench and pulling out the drawers in the bench to unload the crockery and cutlery straight into the drawers without moving (crockery and pots in drawers is also brilliant). I have 1m between side of islands and side benches, but side benches are not used actively. Island top is 900 deep, which I can wipe clean from one side, any deeper and I would need to walk around to wipe other side, but could help keep the kids away from the hot frypan! Using an island makes it easy for multiple people to come and go from the kitchen. Someone can be cooking/washing up at the rear bench and someone at the island prepping. Keep the fridge to the side wall so can be easily accessed from outside the work zone to get drinks etc, just make sure plenty of space to open doors etc. i don't have sink or stove on island as I want the space clear for food prep and kids sit at stools on far side of island for brekkie, to help cook or just chat. I have a power point on the side of the island which is used a lot as I set up electric fry pan there and mixer etc when needed. Keep the ovens away from the entry walkways and close to a bench to put the hot trays onto without having to move more than a step.
I've had vinyl wrap on my cupboards for 15 years (and 3 kids). The tall pantry door is peeling a little at the leading edge, corners of the kickboards are showing some damage where they meet, two or three chips in cupboard doors and one side panel that hits the floor next to the dishwasher has been affected by water from the dishwasher and probably from being kicked but otherwise really happy with vinyl wrap, even the cupboard above the kettle has had no probs with the steam. I have a woodgrain finish which I don't recommend as grime accumulates in the grain. Baby wipes work best for cleaning it. I have a timber island bench as the feature and laminate elsewhere. Bench is due for reseal and green laminate looks dated but still great condition.
good luck with the layout and keeping costs down.
btgroatさんはKateさんにお礼を言いましたBluKube Architecture
7年前I would suggest you look into kitchen work triangles, thinking about how you best use your kitchen and go from there. The number of steps between each key task space/appliances (fridge, sink, oven, prep) will assist you in determining the area for preparation space and other needs. ie children doing homework at an island. Keep the distance between benches accessible for people (kids grow!) using each side of the kitchen, sharing the cooking spaces in the future. It looks like you have a lot of space from the plan you posted.
The finish you refer to as 2pac is about the type of paint finish (ie two coats of polyurethane paint) used. This can be done in 'shiny' or 'matt' finish making the substrate (timber, mdf, other etc) durable from liquids. The more coats the more luxurious it is supposed to look.
'Shaker' door style is very popular at the moment, and somewhat timeless. If painted like Carmen Q's island you can change the colour in 5 years time to update! Alternatively - have natural timber cupboard doors, they can be a feature with a simple light coloured bench top.
Personally, I have a blue gum timber kitchen with anodized chequer plate inserts, black D handles with a light beige bench top - a laminate in laundry; a stone I would not recommend for a kitchen bench so it will remain nameless :-) but looking good.
So many options - good luck.
btgroatさんはBluKube Architectureさんにお礼を言いましたeillek
7年前最終更新:7年前Hi, also in the midst of designing a kitchen (for 5) and one thing I won't do is have a return bench so a U shape or corner. Besides loathing dark recesses it just means when you have everyone in the kitchen helping with dinner the moment someone is using the bench at the corner you've also lost the area next to the person versus a straight kinda galley style. Also, make sure the benches and cabinets are deep enough to ensure your fridge is flush – also loathe when the fridge is sticking out like a sore thumb. There are fridges on the market that are less deep (and less volume) but some kitchen makers only do cabinets to 600mm deep and likely your fridge will be deeper than that. :)
btgroatさんはeillekさんにお礼を言いましたCarmen Q
7年前Blue Kube Architecture - love to see a picture. Your kitchen sounds very unique.
eillek - I hear you on the fridge. We ended up getting one with water plumbed through it and did not allow for the extra depth. It really sticks out and spoils the look.
btgroat
質問の投稿者7年前Thanks everyone for all your feedback and tips. Below is the plan I have come up with. Not sure how clearly it will show up. Have wrestled with the position of the ovens and sink - thought about swapping them and about having them centred but then think there would be too far between fridge and cooktop/ovens. Cooktop is 600m gas, then two below bench 600mm electric ovens, 900mm rangehood. Sink is double drain, double sink (1550mm in all). I know this seems excessive and against trend but I could not live without my double drain as always defrosting meat, bottles of milk etc and like to have one clean side and one dirty side of the sink.
I love the idea of a bi-fold door appliance cupboard for toaster, kettle, microwave but not sure how practical it really is. Will the doors when open be painful and stick out near the fridge???? Do like the idea of having all that stuff tucked away though.
What do you think of dishwasher position? Think I will make that gap between island and bench with dishwasher 1300mm as suggested.
The only drawers I'm planning on having are a bank of 3 x 3 800mm in the island. I know that are more economical space wise but trying to keep costs down.
Should add that behind the L-shaped benches will be windows as much as possible.
Looking forward to your feedback. Thanks greatly.
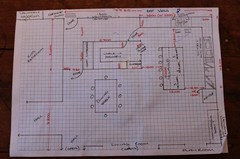
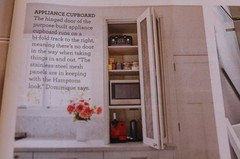
btgroat
質問の投稿者7年前OPPPS!!! just looked at the measurements on the plan a realised I have 800mm too much along the northern wall. Everything could stay the same basically just cancel out the coat cupboard and 200mm off the length of the pantry. Will draw it again. Apologies.
Kate
7年前HI btgroat. I can't read the writing, But dishwasher can be under the drain board of the sink. Helps to keep the two very close so you can rinse dishes before putting in dishwasher if needed and empty cups etc
btgroat
質問の投稿者7年前Thanks Kate. Yes sorry the picture is not clear. To the right of the island from bottom to top it goes fridge, appliance bi-fold cupboard, bin cupboard, dishwasher (under drain of sink). The ovens and cook top are on the top bench.
Thanks.
oklouise
7年前最終更新:7年前hooray for double sinks with double drainers, but your plan doesn't allow for the thickness of the walls around the pantry and the distances between benches doesn't match the measurements you've shown so, before thinking about the cabinets and appliances, there needs to be a clear understanding of the available floor and wall space or all the money might be spent knocking out walls, re-arranging windows and supporting the roof with nothing left over for cabinets so please show any missing windows or doors and the inside length of each wall on my rough plan and write the numbers in GIANT letters so the numbers can be clearly seen when copied to HOUZZ
once there's an accurate plan of available space it will be easier to add the cabinets and appliances you want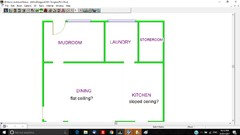
oklouise
7年前in the light of day with a magnifying glass i think i may have worked out some of the measurements so here's my suggestion: the sink and stove have been swopped to keep down costs and enjoy the view, the bin space is handy to the sink but also for taking the bins outside, there's enough leftover space in the old mudroom for a basic laundry and the plumbing is already close, the smaller size of the pantry is due to allowing thickness for a standard wall and the space to allow the door from the kitchen to new laundry, i've added the appliance cabinet along the eastern corner to be closer to the sink and it could have a "roller door" to be out of the way when open. I haven't included any extra windows as i think they could make the room much too hot and removal of the internal walls should allow plenty of light from existing windows (btw a modest amount of extra windows could add about $10,000 to your costs) the dotted lines on the plan show the existing walls, the short wall between the stove and fridge is a small leftover wall to support the ceilings and also create an alcove for the stove and the fridges and to look more like your ideal
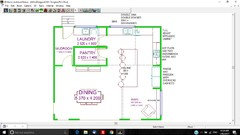 btgroatさんはoklouiseさんにお礼を言いました
btgroatさんはoklouiseさんにお礼を言いましたBluKube Architecture
7年前Carmen Q you can see the what the cup'd doors look like here [https://www.houzz.com.au/photos/wandm-modern-sydney-phvw-vp~84510808[(https://www.houzz.com.au/photos/wandm-modern-sydney-phvw-vp~84510808)
BluKube Architecture
7年前Not particularly heavy at all Carmenq. All in they way they are made, only down side with natural materials after 17+years the timber has slightly twisted in the longer pinned doors. Small concession, as I still like them.
If you get it right and it works with a growing family the kitchen may be around longer than you expect!
Hope the final plan worked out for btgroat? The measurements were pretty hard to read - the plan looks more developed and an understanding of space v needs being worked up in the concept above.btgroatさんはBluKube Architectureさんにお礼を言いましたbtgroat
質問の投稿者7年前Thanks everyone who has taken the time to help me out. Had some get ideas/comments - very helpful. Have pretty much nutted out the final plan (did not take a photo and attach as measurement would again be too hard to see). Work should start in 8 weeks or so!




Carmen Q