Need decorating advice
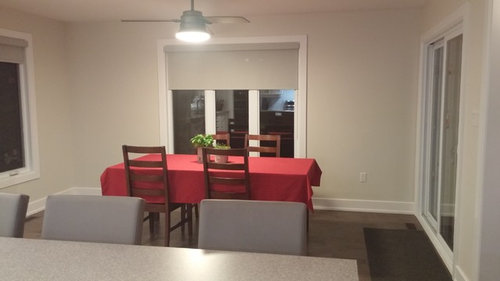
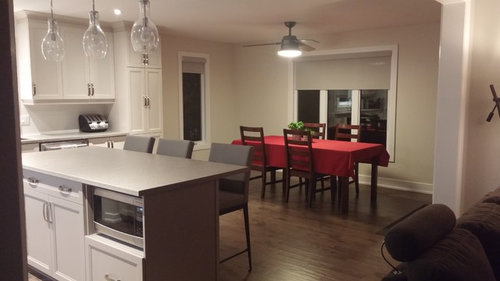

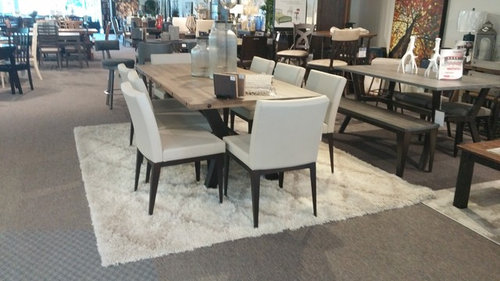
コメント (39)
Juxtaposed Interiors
7年前Hello! Great blank slate to start with! You have lots of options with this area. Here are a few ideas I instantly thought of:
-color? Maybe paint the walls.
-hang pictures or other wall decor on either side of the Windows (have them symmetrical) to keep it balanced.
-Drapes? If adding drapery panels on each side of the Windows sound like something you would like, I think it would look great. Would bring in some color & dimension.
-Change out the chandelier, bring it closer down to the table. About 30" from top
of table to bottom of chandelier is a good height.
-Rug under the table. Again another way to bring in color, texture & depth.
Good luck! You have lots of options for your space.
CDR Design, LLC
7年前HI. Nice space! Congrats on the new home!
I would choose the specific dining room table and chairs prior to choosing any other items.
Recommend a chandelier to replace the fan. Needs to be lowered. If you are keeping the pendant lights in the kitchen,make sure it is not too heavy in relation to the kitchen pendants (By the way, they are hung too high). How do you feel about the glare from a clear shade? Could change them to work with the dining light.
If you are adding drapes, keep that in mind prior to choosing art, so that you can correctly calculate the space available for art.
Your current dining set, if in good shape, could be painted and work with rustic chic. Just an alternative idea.
i think some neutral starbursts would fit in with your style. This is a round table, so I'd buy a rectangular chandelier
 Rustic Chic · 詳細
Rustic Chic · 詳細This type of fixture would go well with your kitchen pendants.
 Rénovation rustique-chic · 詳細
Rénovation rustique-chic · 詳細Good luck!
france_tremblay
質問の投稿者7年前Juxtaposed Interiors : What kind of curtains? We have some in the living room (that you can see a little bit in the 3rd picture). Would I have to have them on the larger window and the same on the smaller window?
I agree that changing the fan to a light fixture would help.
Rug under the table is not an option (although I think I does look good in magazines, lol)... I have two young kids and the floor always gets messy!france_tremblay
質問の投稿者7年前CDR Design : Thank you for the suggestions! I agree with changing out the fan and I like the suggestions you provided. Since my pendant lights have chrome rods, would that still work with the type of light fixture you suggested?
If I was to put something like the starbusts, what would I put on the other side of the window? And what to do about the left wall (the one with the smaller window)
Funny you should mention about the island pendant lights, I wanted them lower but my husband (who is taller) thought that they were in the way. The rods that are provided would mean that they would need to be 6 inches lower. I don't mind the glare from the clear glass and would like to keep them.Rina
7年前I like the dining set you're contemplating for the look you want. For the walls, consider hanging art in wooden frames that echo the look of that table top. The art itself needn't be rustic, just whatever you like. Many things look good in plain wooden frames.
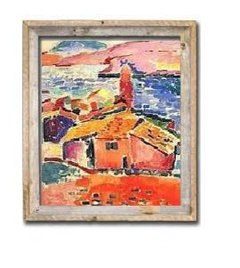
Jarret Yoshida Design
7年前A wood slab dining table and upholstered modern dining chairs will give you an edge / replace ceiling light fan with a chandelier - see ideas below -


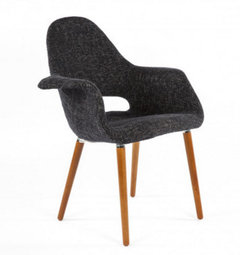
Simon Ashley Design Studio
7年前Really beautiful space, great jumping off point. There are a couple things you can do, that will cost hardly anything and really transform the space. The first thing I would do, is paint the two walls, adjacent to and opposite of the sliding glass doors. This will add some color not only to the kitchen but to the living space as well.

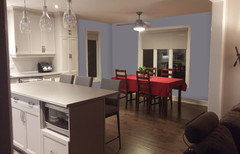
I would take the table cloth off your table and let the natural look of the wood shine! You can get the look of slipper chairs with the ones you already have by getting some cool slip covers.

Good luck with your project and I hope this helps!
leelee
7年前The new table will look great. Agree with moving the fan and adding a small chandelier over the table.


france_tremblay
質問の投稿者7年前Would something like this look nice on the side of the window? if so, would I have to have the same thing on the other side?
dommydom
7年前I agree some dramatic full length drapes and a statement chandelier would be amazing. Pretty space!
CDR Design, LLC
7年前First you'll have to calculate how much room you'll have. Figure the drapes will take up 10-12" of horizontal space beyond your window.
I recommend a tall narrow piece on either side an no bench.
So, you could use shelves as you show above, but a longer, narrower version.
Yes, I would use the same on both sides.
CDR Design, LLC
7年前最終更新:7年前These might be interesting for either side of the large window. You could fill them with faux succulents in the summer and add holiday decor in the winter. They seem to be around the correct size.
 Pothos Wood and Metal Bin Leaner Storage Ladder · 詳細
Pothos Wood and Metal Bin Leaner Storage Ladder · 詳細france_tremblay
質問の投稿者7年前I'm working on another project in the house... could this look good on the back dining wall?

CDR Design, LLC
7年前There doesn't apear to be enough room. The wall with the smaller window? How much horizontal space is there on either side of the window?
You don't need to have something on every wall.
france_tremblay
質問の投稿者7年前I was thinking the wall with the larger window.... I don't know... just a thought...
I like the idea of curtains but I'm not sure at this point because we have young kids...Randall Lee's Flooring America
7年前I know it isn't the best picture, but I think something like this would look good on the wall on either side of the window.
Randall Lee's Flooring America
7年前Or something along these lines. The great thing about this one is that it would be easy to make and customize in size and words.
CDR Design, LLC
7年前Those are a possibility for the dining wall. I presume you mean that you'd use some planks on both sides?
You'd have to decide drapes or no drapes first. I also recommend you finalize the table and chairs first. That will dictate what art you choose.
france_tremblay
質問の投稿者7年前Yes, I'd cover the whole wall with the planks. For the time being, my preference is no curtains for now.CDR Design, LLC
7年前I think you have a lot of possibilities for decor. My recommendation is to first look for inspiration photos that you like, second find a table and chairs and third add decor.
france_tremblay
質問の投稿者7年前CDR Design : I love the idea of the sunbursts you suggested for my dining area. However, if I put 3 sunbursts on one side of the window, what would I put on the other side?CDR Design, LLC
7年前Less is more. Keep design clean and simple.
I know starbursts have been used a lot, but they are a classic that will always be around. Of course, you could use any other mirror or even art. Make sure it complements whatever chandelier you buy.
I would hang starbursts on both sides of the large window. For a more minimalist look, all of the starbursts would be the same, as in the "Rustic Chic" photo I posted above.
For a more eclectic look, buy a combination of styles, but similar sizes and hang 3 on both sides.
I'd leave the smaller window wall and the slider door with no art.
Then, I'd hang perhaps one piece of tall, narrow art on the wall by the kitchen pantry.
This is the one room where you could, as Simon Ashley suggested above, paint an alternate color. I would paint it a couple of shades darker than your current wall paint. Wait until you get the dining set and you could pull a color from there. Just an option.
france_tremblay
質問の投稿者7年前CDR Designs : Thanks! I experimented last night with a paint color I had that was used in the living room. I think I like it but unsure if I went too dark. What do you think?
CDR Design, LLC
7年前That is a beautiful color.....goes well with the floor. I normally recommend choosing a paint color last. You'll just have to make sure your new table and chairs works with the color.
It would be nice to repeat this color somewhere else in the space. Is there an inset in the living area where is can be repeated?
france_tremblay
質問の投稿者7年前It's the color on both sides of the fireplace. (second pic is just to give you an idea of the location of the living room in comparison to the kitchen)... keep in mind that the living room isn't complete either yet...
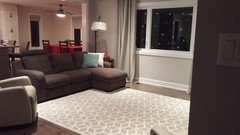
CDR Design, LLC
7年前Overall, I think the repeating the darker grey is a fantastic idea. However, I think it would look better with the fireplace surround in the darker color and the adjacent walls in the lighter tone.
You may have plans for built-ins on the side of the fireplace? In that case, I'd paint the entire wall the darker color and add white built-ins.
 Colonial Revival · 詳細
Colonial Revival · 詳細france_tremblay
質問の投稿者7年前Yes, we have plans for stone/tile for the fireplace and built-ins for both sides (haven't yet determined what they'll be). what do you think of the stone/tile we have in mind? (color is more grey than beige... doesn't come out great in the picture)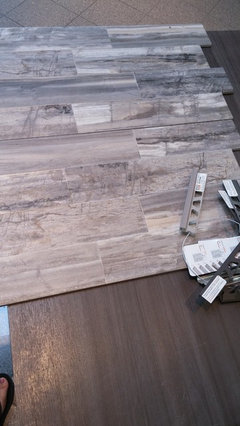

CDR Design, LLC
7年前At first glance, it appears a little busy and I am not a fan of a small stoned area, when a tv is the highlight.
I'd spend the money on the built-ins. What is the sectioned-off area to the right. Is that for tv equipment?
karis_studio
7年前I styled a game room for a clients teenage sons. We went with a genuine cow hide rug. If hides get dirty, all you have to do is take it outside and hose it down!!;) perfect with kids and it goes with your rustic chic look! Another option for the seating around the table would be to use either a wooden or upholstered bench on the side closest to the kitchen. With kids a wooden bench would probably be the best option.;). Again, it would go with your rustic chic look. I personally like using different seating around the table...I get bored with everything the same. Of course that's just my preference. :) from the picture I noticed barstools. That's what made me think of a bench. That is a lot of legs...ha!! Plus it would kinda break up all the chairs so close together.france_tremblay
質問の投稿者7年前CDR, we've been playing with the layout so that corner isn't doing anything yet lol. this was our original set up (before temporarily painting the fireplace)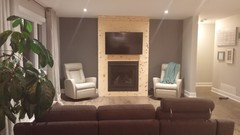
karis_studio
7年前Bamboo blinds are another option with some fabulous drapes. I have pinch pleat, off white linen drapes with a good liner in my dining/eating area and I will never get tired of them!! When I change things up (which happens all the time) they go with everything. The contrast with the bamboo and the linen is timeless and also a very stunning look!!:) As for each side of the window, I would paint and get drapes chosen first. You have a beautiful home!! I can't wait to see the finished product!!karis_studio
7年前cement tile would be pretty around your fireplace...I would also add a wooden mantel. I sent this picture just to give you the idea of what I was talking about. Cement tile comes in light gray, black and white, as well as other colors. I have not read all of the comments. If I repeated something someone else said, I am sorry!!:)
CDR Design, LLC
7年前I now see that the sectioned off area is actually a hall. So, the current layout you have is a good one. You could switch out the sofa and the recliners, depending on which you prefer to face the tv.
CDR Design, LLC
7年前One other thought.....if you ever want a larger tv and you really don't need the storage room for built-ins, you could consider removing the bump-out from the top (tv area) and making that flush with the walls. Or you could drywall in the recessed area and make the entire wall flat.
Finally, you could increase the size of the tv/fireplace area any amount you want horizontally from just a little to all the way across.
This would cost less than built-ins. Then, a stone wall would make more sense as a feature.
 Bay Point · 詳細
Bay Point · 詳細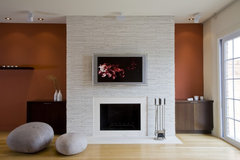 FORMA Design · 詳細
FORMA Design · 詳細
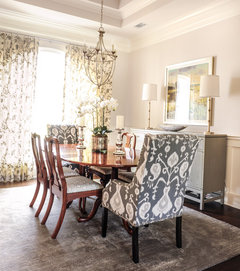





CDR Design, LLC