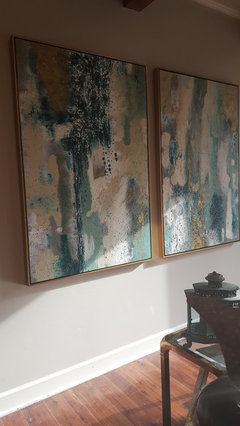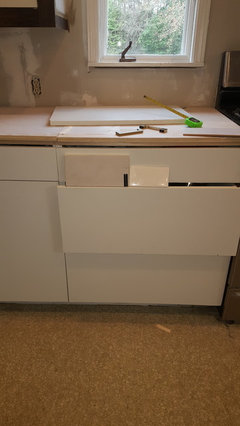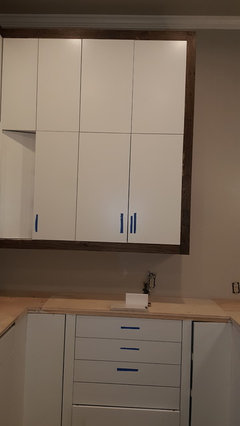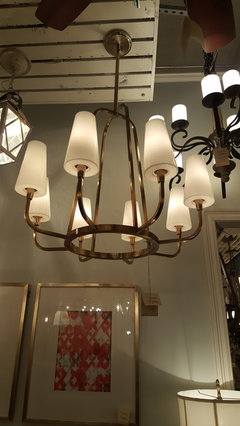Backsplash dilemma



コメント (149)
Flo Mangan
7年前You have to ignore some of the "adjectives" and forge on! This too shall pass! Hoping this contractor is off on Christmas vacation and will be back and communicating after the New Year? In any case, you will finish and it will be a very nice new look. Have faith!!
Emily Walley
質問の投稿者7年前contractor coming today to see how to fix the problem. he says countertop will be installed this week.... I searched on houzz and many options to go with. I'm going with floor suggestion of a subway tile that matches cabinet color.... I would have thought needed to match background color of the quartz.. but the paint color was chosen to go with it.. soo if a +b=c ,then b+c=a? . now stack pattern like brick or running rows stacked like contemporary?Flo Mangan
7年前Largest blocks of color near the backsplash is guiding light. Creamy cabinets, creamy backsplash with some exceptions. Flooring in this kitchen is "supporting" because you aren't going to see very much of it. I hope you are doing a dark slate? What did you decide on that?
User
7年前Is there a reason why you didn't change your flooring......your flooring in the kitchen looks like its just a tad higher than the woodEmily Walley
質問の投稿者7年前floors, dark slate, .. I haven't ruled out ca gold because its 80sq ft and mostly dark tiles in my order but black is the plan.. .. .. subway backsplash yes.. ..Emily Walley
質問の投稿者7年前no.i think it's level. there is linoleum from the 60s.. but a mini bar cabinet was removed and new cabinet built in kitchen. .perhaps ur talking about that.. I tried to get matching hardwood but unable. I found a source but no one skilled to match the existing floors.. I looked at every option,concrete,terrazzo($50-90sq ft) porcelain, brick...you get the picture.. Slate is timeless. if sealed properly I should be ok. I had brick floors in other hime,loved beyond.. but I have brick walls in this home..too much brick it would be..Flo Mangan
7年前I think the sealed slate will look fine. And will be a good fit with your wood floors. Don't give it another thought. I think I would just do the offset (brick pattern) for the backsplash and keep it quiet. That way it won't draw a lot of attention to the issues discussed previously. Really glad you got in touch with your contractor. Big relief I'm sure. I think it will work out. Sometimes these people get in their little "groove" and don't listen very well, or there might be some language issues, don't know, but eventually they work very hard to do it right.
User
7年前I don't how much your willing to pay for tiles but here's a few suggestions
https://www.tileshop.com/product/redmond+glass+mosaic+tile+-+1+x+4+in..do?sortby=ourPicks&from=fn
https://www.tileshop.com/product/genesee+glass+1+x+4+in.do?sortby=ourPicks&from=fn
http://m.homedepot.com/p/Aspect-Subway-Matted-12-in-x-4-in-Metal-Decorative-Tile-Backsplash-in-Brushed-Stainless-1-sq-ft-A95-50/203601385
http://m.homedepot.com/p/Aspect-Short-Grain-3-in-x-6-in-Metal-Decorative-Tile-Backsplash-in-Brushed-Stainless-8-Pack-A53-50/204208648
http://m.homedepot.com/p/Fasade-4-ft-Large-Profile-Outside-Corner-Trim-in-Brushed-Aluminum-178-08/203232532
http://m.homedepot.com/p/Aspect-Wide-Hex-6-in-x-4-in-Matted-Metal-Decorative-Backsplash-Tile-in-Stainless-A96-50/205351727Emily Walley
質問の投稿者7年前claire,thank you for the great suggestions.. I'm looking for a backsplash in subway tile white dove color (bone color).... since the tile is just a white,I might as well save some money and buy from home depot or lowes.. if they have the color... walker zanger or Ann sacks are beautiful but pricy.. ..Bruce Crawford
7年前Re slate, tipping to "Fixer-Upper" on HGtv, the Gaineses did a genuine ranch house in slate and it looked great. When we lived in Saratoga Springs, NY, we had slate floors w/ sub-floor heating. Super comfy. Sub-floor heating now an issue w/ ewalley in MS, however.
Emily Walley
質問の投稿者7年前I have 6 episodes on dvr,one is the mcm she put her own style in. I guess my house is actually a California ranch built 1960.. .. I have Candace olsen,and property brothers shows for inspiration of my remodel.. I'll make sure I consult pros from now on so I don't have a,plan. I laugh because in my life and personality I am also peavemill. I change my mind frequently.. my floor choice changed 5 times in this year, my backsplash 3 times, I rearranged Furniture so many times, but I always said waterfall edge quartz.. but it wss to have huge veining in calacatta nuovo from.. but it wss back ordered for a year.. so I'm not offended that viewers think it won't make sense.. I can't even choose hardware for cabinets.. I did narrow that down Cuz must be gold... Successi or 0874ub or fg ? both atlas.. .... I'll get help from here on out so I don't rip out and start over..Emily Walley
質問の投稿者7年前k Bruce Crawford, I need mock up since u are master.both on houzz. atlas successi 4 inch on right, other is thin line 0874fg .. 5 inch too big .. but the successi might could be 5 inch ..designers help.. white dove paint. stainless appliances but guilded gold all over house.. not hanging there ,just for size and color .. cabinets 30 inches tall, drawers 29 wide.



Emily Walley
質問の投稿者7年前flo and designers , Bruce Crawford wss right.only 15 inch for backsplash,13 where trim or valance? is.. .. but white makes the quartz look so dirty. . I guess it won't be standing upright though..

Flo Mangan
7年前On my screen the quartz looks pink! Set it on the counter so just the side shows please. The subway doesn't look right either.
Emily Walley
質問の投稿者7年前the bottom one is 5 inch center,but next size up..measuring 6 inch long.. but the successi is a 4 inch which probably only be 1/4inch longer than holes. . so 5 inch center with 5 1/4 long. . or are u basing on cabinet lengths?? I love both.. ..Flo Mangan
7年前Match the holes. I didn't realize that was an issue. Put I would go as long as you can, or find a longer one with the holes in the right places.
Like this, only in your gold. Just make a pencil drawing of the front of a drawer and note where the holes are. Then you can use it as a "template" to test ones you like. Belwith Hickory 128mm Dew Frosted Chrome Cabinet Pull P3697-FCH Hardware · 詳細
Belwith Hickory 128mm Dew Frosted Chrome Cabinet Pull P3697-FCH Hardware · 詳細Bruce Crawford
7年前ewalley, I'm here now. I'll have access to PhotoShop until I leave in a little while, and then again in the AM. I'm game to work on a mock-up but I need some specifics as to what. If hole alignment is an issue, are there any MCM-styled pulls that would hide any vacant holes?
Emily Walley
質問の投稿者7年前I get that alot.. no those are my old cabinets in a gray color.. but I don't know how to show choices. I was going to use painters tape but can't find. .holes only issue because I need to use cabinets before 12 weeks of back order pulls arrive.. I can't drill holes and then decide I go bigger. or smaller. . I tried bigger when I moved in.. I realized what looked bad was the hardware..not the dated cabinets.. . I could just have painted had I not been "confused" all the time.. .. .430 and lights on in kitchen
4 inch pulls,5 1/2. so color matter ir size


Emily Walley
質問の投稿者7年前no, I bought different choices to see... no holes drilled.. bought one of each to decide.. .size and brass colors.. I just ruled out.. one wiyh hubby ,this too big.not necessarily length but that thick part on side arm too distracting... 2nd pic in 4 inch too small but is 5 1/2 to big.. .. .. I think the door with shiny chrome look on the mock up door is best.thst door is longer than my new ones and it not look lost.. many my ideabooks have knobs so can't be too small compared.. .. what about color of subway against counter and door paint..

Bruce Crawford
7年前Our K is transitional. The h/w scheme we went on recommendation of CKD is knobs on uppers, cup pulls on base cab top drwrs (A drwrs?) & handle pulls on base cab lower drwrs. We like the look. I think cuos are 4" C-C, handles 5" C-C.
Flo Mangan
7年前Just a little tip--girlfriend to girlfriend--not you Bruce! If you have "Nails", cup pulls are a nail break waiting to happen. Your fingers can't get in there far enough and slip and boom, broken nail. Just sayin.....lol
Bruce Crawford
7年前Flo, I don't have nails, but that's why our top drwrs are flat panel w/ recessed shaker on those below. Given the shorter height of tops, I didn't want recessed whether cup or handle. Shall we say you "nailed it!"? Ugh!
Emily Walley
質問の投稿者7年前no cup pulls..when u start dream kitchen designing in ur head for first home, always cup pulls,still love whenever in store buy not for this house.. then the inset mcm style costly and cant change taste as I do frequently... I thought all knobs when I bought Cuz that's what was everywhere else .. but squared pulls ,all same,clean,contemporary.. finding pulls in brass very hard for contempirary.. easy for traditional,ir transitional.. found some $35 each,yikes, found some curved but hung on my old doors for month,narrowed to 2.. but then what size?? not much difference . can't tell. I told contractor to only install the 2 small drawers and under sink cabinet Cuz holes same size.. then rest all be same if I decide what that is.lol.. .. readers,another reason one needs designerEmily Walley
質問の投稿者7年前ok,I saved 2 size pulls in remodel idea book. empty pic of cabinets and measurements of cabinets.... 29 inch drawers roughly.. 39 inch cabinets I think. I think it will come down to finish.thst inch more or less doesn't takeaway the beauty of the style.. but it will effect the pendants,. those are hung to decide 3 or 3 pendants.. my brother is liggting expert. he said 2 but i went with 3 fir style.. only gad silvrr in stock.scake wss right.. better thsn hanging balloons as suggested.. chandelier over my table effected by color of knobsFlo Mangan
7年前I think the Atlas - champagne finish would be perfect. slim styling, nice finish that goes with your other finishes without looking too gold. That is my choice.
Bruce Crawford
7年前Flo, now you know why my kids always begged me not to try to be funny. Ewalley, the doors on your uppers are so tall I think the longer ones look more proportional. Your base cab drwrs are narrower so shorter pulls probably better there.
Emily Walley
質問の投稿者7年前I know,ud think they'd need larger,but I lived year with larger,overpowered, and then iv had those champagne 4 3/8 thin ??atlas on old cabinet for month..like everything abut it and my old doors prob foot taller.. .. I plan on finding antique brassl globe pendants.. schoolhouse or rejuvenation have style I like. . so that successi finish is probably better and what I searched all year for.. but now I am choosing the French gold after all that debate.. .. they are small but it doesn't need to be focal,just utilitarian and pretty. .. .. honestly in lighting of room throughout the day, I can't tell the colorsBruce Crawford
7年前I was commenting on sizes only. I'll defer to Flo & others on style & color. Re pendants, if you're trying to preserve MCM theme, the ones you mentioned don't strike me as MCM, but I don't know a lot about MCM.
Emily Walley
質問の投稿者7年前they even are described as mcm style for contemporary home.. I looked on ebay.tons like them from 60s.. if I could have found a pair or 3 originals I would.. ,plus I love.. .. hope to get a johnathan adler chandelier in my keeping room off kitchen. pic too littke,I can't tell if I saved right one.lol

Bettyann Etwell-Bramble
7年前This picture is my backsplash and I need an idea on the colour of a countertop and floor colour laminate.
Bruce Crawford
7年前ewalley, the ones you show above are different from what I'd envisioned. Disregard my previous.
Emily Walley
質問の投稿者7年前Betty Ann, why not go authentic,linoleum floor ,and laminate countertop.range of colors endless, but if you've read my remodel problems,one thing I not waver on,is my love of quartz countertops.. cremat marfil color.. houzz and lowes great start.. .i love the backsplash. original to the home..emmarene9
7年前Ewalley I think you can adapt to not having appliances under your uppers. It is not a disaster at all. You have room for this type of paper towel holder. I prefer them anyway.
Not this style of course. Something to suit your sleek kitchen.
You don't drink coffee so that is no worry. If you need to leave a toaster out then put it where Bruce suggested the electrical outlets. You have a designated location for the microwave so that is no concern.
You say you have already used the peninsula as a buffet and it worked fine. An island would not have improved function at all.
You will have a lovely kitchen.
I know I sound like a broken record but I still think it is a mistake to even daydream about a backsplash when according to you you have not even seen the piece of quartz that is going to be used. Also, I am waiting for one of Houzz's backsplash experts to make an appearance on this thread. I wish you would wait for the quartz to be in place and for Beth to offer an opinion before you do anything about backsplash.
As to HGTV, it is fun entertainment to many but it is not reality.
I'd like more exciting lighting than what you have posted, the round orb things.
If I were you I would not worry one bit on what guests might think of my kitchen. They will not live there and they are not paying the bill. I like the dark slate idea but if you want concrete look tile then have it. Please yourself. I only did not like the CA gold slate because it can have warmth and variation that I thought did not go with the quartz. I think your waterfall will look very nice dying into black slate, or a grayish concrete look.
I defer to the professionals on hardware, I know little about it and Flo is the expert.
I am actually looking forward to seeing your completed kitchen.
emmarene9
7年前Bettyanne, start a fresh post on your kitchen. Much more information is needed and it cannot be covered here. Your backsplash is interesting.
Emily Walley
質問の投稿者7年前quartz comes today. .I get bored very easily.i need things that I'll be sure of to keep from spending. I changed my time on chandelier so many times. the pendants are a for sure..workers broke 2 yesterday so hung some others I brought home to help with sizing ... brass I know is right.. . hanging balloons were so creative idea.. to hrlp with length and wudth and how many.. but these are clear globes.thoight I'd love. must go get today opal.. .. these plastic will work til new ones come in. but it helps me know I'm on right track
. cabinets still crooked by tons.. and they split my drawers so repairing.. more damage then work yesterday.. 4 plex idea he said I have 2 plugs there already .
. in hindsight he wished he had hidden in cabinets because I'll have backsplash there.. crud.. .... .. I see why remodels are hard on couples,marriage.... and he was very clean.rehooked fridge and oven immediately but I had to wash dishes in laundry room for months... I think today I'll have counter and working cabinets.. .. trash compactor works.. love it
. contractor I don't feel worth the money
he not make sure his workers there all time not catch things before they are messed up,not kept to timelines
. I thought that point.he has all resources but if not reliable then what's money for.. someone has to be in charge but if he has multiple houses he's overstretched... but I work full time so contractor only solution. .Bruce Crawford
7年前Emmarene, we used to have a paper towel holder like you show. It was OK but when we did our K reno, my wife opted for one of the vertical stand types. Your pic shows the under-cab holder mounted on uppers at normal height. I you look at Ewalley's uppers, they're so low by the time her countertop is installed. a full roll of towels will be almost touching the countertop.
Bruce Crawford
7年前最終更新:7年前Ewalley, glad to hear things are progressing. Re 4-plex, I meant to replace current duplex w/ 4-plex so you'd have enough outlets to have more than two electrical serving pieces plugged in when entertaining your ladies group. In many areas there are codes about having outlets inside cabs. Re dishes in laundry room, that's what we did when the sink wall was being done. Our laundry room is at back of house & K at front, so lots of traipsing back-&-forth. We grilled outside when peninsula w/ range demo'd and island being installed.
Emily Walley
質問の投稿者7年前paper towels can be put away.. but the bscksplash height is important and not being able to have a toaster or coffee pot out,or mixed or blender.. .. and choosing a bscksplash due to the height makes it bad.. I'm not sure what to do.. no workers today and he wss to finish today..Emily Walley
質問の投稿者7年前2 steps backwards,no countertop but I at least saw slab.. I chose it based on a 4x4 tile,waited months for it,and pd $$$.. crazy.. but I love it.. ..looked at veneer, practiced stained a piece, one of 5,lol.. think I found backsplash too but no rush.. went to in laws kitchen and measured her height cabinets from her countertop, formica counter and wallpaper bscksplash in her 200 year old Victorian home.only 13 inches and I never hated it..so a relief.. .. since the veneer will run under the overhang of peninsula and be across from this white dove,and my hardwood floors,u can see the color choices on sample board..this is door to hallway not in kitchen.. not the raised subwsy,just white choices .. ..

Bruce Crawford
7年前Good to hear there's forward progress, even if workers didn't show. Now go have yourself a Happy New Year weekend knowing your choices meet your expectations!








FN Design