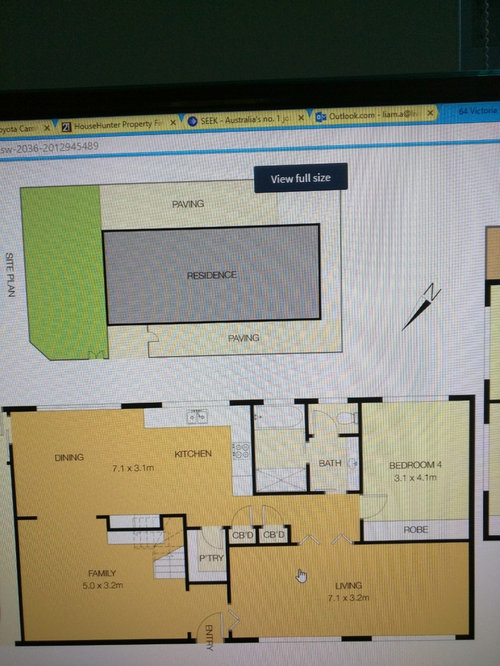Great Location - Horrible Floor-plan (Any Architectural Suggestions)
1980s, long and skinny space: any suggestions?

コメント (15)
Liam Alban
質問の投稿者7年前Looking at buying; trying to get suggestions on how to redesign the floor plan for this century!
User
7年前One thing you could do if it's not a load bearing wall, is to swap bedroom 4 , for part of the family room, and make bedroom four part of the livingroom. Then you will get north light into the livingroom.
What state are you in?
The Design Mill
7年前WIthout viewing the upper floor it's tricky to see which walls need to remain to support the upper floor. However, you could remove the bathrooms, re design them to the rear of the existing bed, open up all internal areas with gallery kitchen, place feature piers where required to support upper floor. Then lovely open space living, meals and kitchen. Pending costs you would like to spend of course!
RenovatePlans | Building Designers Pty Ltd
7年前There are hundreds of suggestions that can be made on how to update, renovate and re-design a layout to make it functional for you and allow it to respond well to the built environment.
Engaging an architect or building designer at this stage may not be something you're willing to do, as spending money for plans on a house you don't own would not be the ideal situation. The issue with this is that the design phase of a project takes a lot of time and consideration.
My best advice would be to play around with the plans and create some sketches, whether online or on paper. If you are happy with the possibilities then buy the property. Any house can be transformed, but whether or not you are satisfied with the transformation is a personal choice only you can make.
RenovatePlans | Building Designers Pty Ltd
7年前I have never used an online planner but I have had a look online to see which looks better and think you might find this one the easiest.
Good luck :)
Vy
7年前quite decent not skinny at all ..ours is skinnier ..at 5.7m ..
I'd work out which one is load bearing wall..move your living area to northerly side..
move your bathroom to the back..plumbing is expensive but doable ..depends on if your house is on stumps or slab..plumbing can be brought externally too..
before you commit to buying go through it with a builder ..
rwalton5
7年前I'd be asking: What are you wanting to achieve? (Example, uninterrupted sightlines from kitchen to family zone?). Any changes should be customised to suit the household's way of living, rather than just to imitate current fashions in layout (unless you're planning to re-sell soon).
rwalton5
7年前Considering your enthusiasm for beaches and golf, the house you buy or redesign should include a workable space for all your sports-related stuff, I think. Some solution better than jamming it in at edges inside garage or creating a jumble near back door. Also, if your household has animals you need room for their gear. You could think about creating a good-sized 'mud room' equivalent combined with a utility room. Giving some of your ground-floor space to this would be practical and would help you keep clutter out of whatever open-plan living areas you create.
Envirotecture
7年前I'd suggest seeking professional input swiftly. The floor plan is quite poor. The layout of the upper storey will be very influential as will be the northern neighbour (no point moving everything around if you have a 3 storey block of units to your north).
You question is great but requires so much more information. Pay an experienced local architect/designer to visit the site with you and give you an assessment of potential.
Homesight
7年前Liam, the north arrow seems a bit confusing? Usually the arrow "points" to the north, in which case your family room is on the northern side. However, usually plans are drawn, where possible, with north at the 'top', hence it appears from your plan that north is on the bedroom side. What is the actual orientation?




User