Kitchen Renovation- where to cut cost
The plan:
-Add recessed lighting, add island pendants, change fixture above table
-Replace wall cabinets with semi custom, white, shaker style to the ceiling, add a pantry cabinet on the fridge wall where the desk is
-Move cook top to wall where current oven is and change to gas, add vent hood (the kind that is hidden by a matching cabinet hood)
-Island cabinetry to match shaker style, but in wood
-Extend wood floors into kitchen
-Quartz counters, tile backsplash
-Double ovens by fridge
-Replacing all appliances with stainless (not commercial grade)
I would love to stick to my plan, but it's costly. What can be changed or eliminated to save money without sacrificing function and style too much? Electric range instead of gas? Granite instead of Quartz? Eliminate the double oven and opt for a range? Tile floors instead of wood?
The only thing we've done so far was to enlarge the cased opening to the family room (it was just a door size entry before).
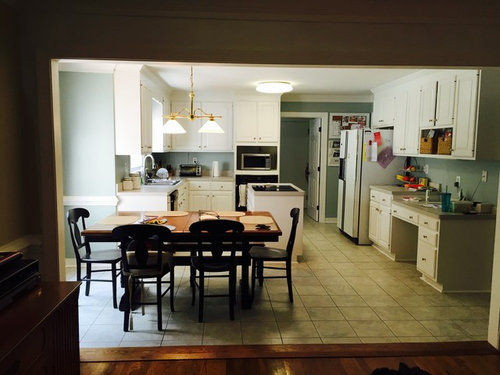
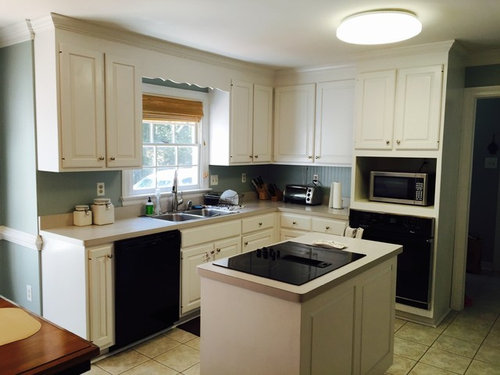
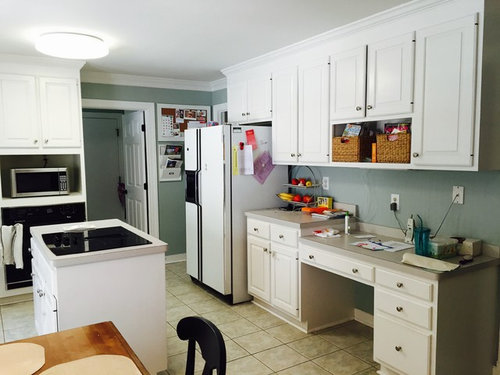
コメント (70)
Heather Macdonald
7年前I would put a range and hood where your wall ovens are now, new island and counter top. The rest can be done as you can afford it.Prime Renovations, Inc.
7年前I agree with a another poster who talked about Ikea. I have installed Ikea cabinets in 5 million dollar apartments. We design, purchase and then customize the cabinets. When finished it looks like you have a custom kitchen. We also have not had a single call back on any Ikea kitchen we have installed and it has been many
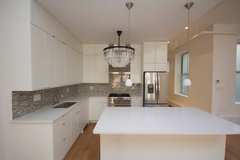 Warren Street Loft · 詳細
Warren Street Loft · 詳細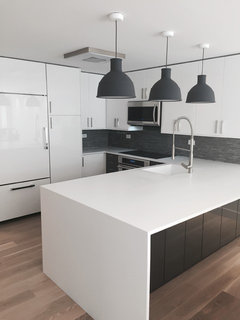
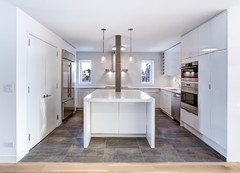
idnash
7年前Do you have gas in the house and what's under and on top of kitchen? Do you know which way your joists run?
idnash
7年前70,000 is too much for your kitchen. Unless the only thing you want to do is write the check.
Olga Kramar
7年前I so disagree with folks who said to wait on the flooring. It's easy to floor an empty room. Pick tile to save money. Tile is more durable anyway. No matter how you finish your wood floor it will get more wear in the kitchen and eventually dull compared to the other flooring in your home. Plus, matching it exactly is a feat, and sometimes a subtle difference will be visible anyway. Granite counters, easy savings. If you get a dark color and leathered finish they perform like a tank. No worry about stains and smudges. IKEA cabinets are excellent. Get basic gas stove and ovens. You know what? Those fancy Wolf appliances have NO SELF CLEANING FEATURE for the ovens. Fancy is not always better. Stainless hood, definitely vent to the outside unless you don't cook or you enjoy a greasy film coating your kitchen. Those matching cabinet hoods have a ton of empty dead space, what a waste. A slim designed standard hood gives back the visual space. I think with a few changes you can get your cost down to your budget.Emily H
7年前I also want to add, even though you may be bargain hunting, it is worth it to still try to get the look you love. There are places that you can cut corners and still get the overall feel you want. Where you cut those corners just depends on what is most important to you. I really wanted a white, bright kitchen. I don't have things like a matching hood, handmade tile, marble countertops, but I will still have that look with cheaper options. That way (I'm hoping) in the end I will be happy with the money I have spent.
Patricia Colwell Consulting
7年前I agree your budget is a healthy one for a kitchen your size but I would spend some money on a kitchen designer it will be worth every penny to make the most of this space.
zx14
7年前Ditto on the floor tile vs wood. I've had tile in two previous kitchens and the flooring in our current kitchen is wood and I absolutely hate it. In the two years we've been here it has worn significantly around the stove, sink, and refrigerator, and I have to immediately wipe up any water drops that might seep into the worn surfaces. The wood finish in those areas is duller than other flooring in the room. Part of our kitchen is in a walkway to a garage and a patio so it gets some dirt no matter how careful we are. I like clean floors, especially after a party (who knows where everyone's shoes have been) but there are limits to the cleaners you can use on wood. Even Murphys oil soap, I've recently learned, is apparently not really good for wood floors. go figure.
Please keep us posted! We're planning a major kitchen reno next year. Our kitchen area poses an interesting challenge-- it has four doorways, essentially cutting the useful kitchen area in half, making an island all but impossible, and limiting areas for expansion. So I'd like to hear about your experiences. Our home was built in 1989 and considering other surprises we've found in our home (a vinyl dryer vent hose), we'll budget & brace ourselves for what may lurk behind our kitchen walls & under the floors. Good luck!David Tyson & Associates Inc.
7年前We've been remodeling kitchens for clients for over 36 years. If you cant to afford to do it right, then don't. Plan, plan and plan again. Get permits, inspections and don't skimp on a good contractor and you will be proud of every penny you spent. The single most expensive item is the cabinets. This is in my opinion where should you should cut costs. As long as the cabinets are solid wood (not particle board cases), very few quests are going to know if you spent $5k or $25k on cabinets. This allows the rest of the big expensive items to have some budget room. Don't skimp on the electrical work while you have things opened up and always be prepared with a little contingency budget for surprises. Consumer Reports just published a very good article on 3 different budget kitchens and the product choices that fit. A well done and executed plan will provide for a life time of enjoyment and increase the value of you home for many years to come.
sofikbr
7年前Omg 70,000 and you are not replacing lower cabinets? Or am I reading this wrong? I think people pay too much when they go to all included company. What we did went to cabinets store, select design and had them install cabinets and countertops. They only charge 2,000 for installation. We donate old cabinets got tax credit and demolition was done! Next had company removing pantry and installing light. Next company to do floor. And after cabinets was installed HD instaled all appliances. Our handyman instaled backslash for about 3$ for sf. Total 30,000 for huge Kitchen. Done in a month. We had estimates for around 50,000 for same Kitchen. Don't skip on materials and quality. Get everything you want without big company involved. Good luck!
sofikbr
7年前We have total of 26 solid wood cabinets, so twice as much I believe as your. Quartz countertop and Italian porcelain tile.
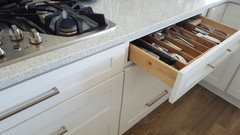
Stephanie Gelem
質問の投稿者7年前We have gas to the house, just not that side of the house. Not sure about joists, but a crawl space under our house, 2nd story above. A general contractor (and a good friend of my husband) did the wall and is who we plan on using for the kitchen. I can do little jobs (I've painted, changed out lights, tiled a backsplash, skim coated a wall damaged by wall paper). However I have 3 small kids and it gets hard to do DIYs now. The quote is definitely for all new cabinets (upper and lower).sofikbr
7年前I would still have 2 more estimate done. We didn't do any DIY. From your list I would change to range not Doble oven and cook top. Should save you extra 2,000 and provide more counter space if you will select drawer microwave.
tqtqtbw
7年前In my city, I'm told Habitat for Humanity will remove items you are donating -- cabinets, sink, etc.
zx14
7年前Like okramar, I would advise to do the floors at the same time as the rest of the
kitchen; you don't want to turn your kitchen into a work zone twice if
you can avoid it (aside from the inconvenience, keep in mind the expense
of eating out).If you are still undecided about what
you should keep or cut in your new kitchen, HGTV put out a handy worksheet, called 'A Day in the Life of Your
Kitchen' and a goals and budget worksheet that I plan to use as a guide to help me decide if we can use
the space we have, just rework it a bit (add some drawers --we have 3
drawers; make the large blind cabinets accessible; add trash & other deep
cabinet pull outs), or if we have to consider some new construction. To some these may seem like luxuries. But from my experience, not having a pull out trash can and having deep dark cabinets that reach all the way to China easily makes simple tasks in the kitchen three times as long as they need to be, several times a day. And they really are dark; our kitchen lighting is not great and the finish inside the cabinets is a very dark stain. I keep a flashlight handy for the times I must go spelunking inside them because I do use them since space is limited.For our remodel, we will have an A and B list for almost everything.
This way, if something does not work out or if an unexpected expense
arises, a costly list A item can easily be replaced with a list B item,
reducing costly last minute decisions. This way, in any re-worked plans,
our kitchen designer will substitute items of our choosing, not theirs.Honestly, I like coming up with ways to improve our home on my own, but it was just getting a little frustrating trying to find ways to correct these kitchen issues. I have some very basic and rudimentary carpentry skills (router, circular saw), but cabinetry involves perfectly square joints, level surfaces, flawless staining, and I feel these are best left to the professionals. And this is not a place where I want to learn these skills nor where I want to spend the next several months.
http://www.hgtv.com/content/dam/documents/Kitchen-Day-in-the-Life-of-100.pdf
http://www.hgtv.com/content/dam/documents/Kitchen-Goals-Worksheet-100.pdf
http://www.hgtv.com/content/dam/documents/Kitchen-Budget-Worksheet-100.pdfBruce Crawford
7年前Re zx14's comments about trash bins, if you have the room, do it! There are a lot of things I like about our new K, but one of the simplest things I like most is the 2-bin trash cab. In our old K there was no good place to put a waste basket. It not only stuck out visually, it always seemed to be where one needed to go, so it was forever being moved around.
Bruce Crawford
7年前Doing the floors at same time is the ideal, but not practical for us for two reasons. One, the way we did ours in phases, all the demo was not done at once so the floor couldn't have been placed. Two, if I'd done it earlier, I wouldn't have been able to afford the tile we used. We resurfaced not just the K, but the LR, entry & DR at same time.
Bruce Crawford
7年前I should mention, we did our K reno in phases was b/c at our age I didn't want to take out a 2nd mortgage or any other form of loan. We entering retirement (wife's there as of last Oct.) and I didn't want any new debt. We paid for our project out-of-pocket so I had to spread things out for cash flow reasons. I know I lost some economies of scale, but that was cheaper than new debt.
shushe123
7年前Prime Reno..... when you say you customize Ikea cabinets, do you mean you buy the cabinets and go custom with the front panels/doors???
Prime Renovations, Inc.
7年前Stefanie,
We purchase the cabinets including the doors and then cut both the cabinet and doors to pretty much any size we want. That only works with the flat panel door
Prime Renovations, Inc.
7年前Also, there are companies that make doors for Ikea cabinets but I am not sure if they custom make them to size
shirlpp
7年前Just a word of caution, tread lightly when using good friends to do your project. I know people, and have heard many stories of using friends to do this and that, and disagreements end up tearing the friendship apart.
Bruce Crawford
7年前Re cab doors, my boss was helping his g-f refurbish her K cabs. He went to local cabinetmaker. Even though latter had full shop on premise, he ordered doors to size from 3rd party. I think the company from which he ordered them is in OH.
georgia
7年前The scalloped panel above the sink HAS to go! That alone would do wonders, and make everything else look more sophisticated. Then change the paint color and switch out both ceiling lights with new ones and you got yourself a pretty nice kitchen!!
smm5525
7年前Stock vs. semi custom cabinets. Or maybe even a local cabinet maker. IKEA is a very good option for saving on cabinets.
Induction cooktop. I wouldn't recommend a range because if the induction needs fixing you are out of both.
Luckily your layout, except for the cooktop is pretty good.
Look for open box and floor model appliances from reputable dealers. Most times they come with full factory warranty (depending on age of the model)
scour ebay for deals on things like hardware and tile
if u act as your own general contractor, be prepared for headaches, finger pointing and delays.
Wood look tile is not necessarily cheaper than wood.
Do after market cabinet accessories rather than through cabinet maker
slab
7年前Its okay, dont be so hard on yourself. Lowes told me I had Ferrari taste with a Volkswagon budget. But I did it!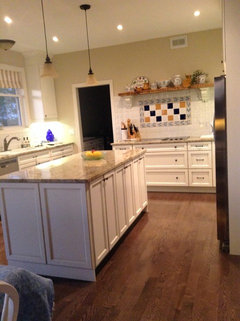
idnash
7年前Hi sgelem I asked the questions mainly for your vent options. The more work involved in reno the higher the cost. First your layout. If it were my kitchen I would flip the refrigerator wall. Imagine the desk as a range flanked by the cabinets. Although I would flip them too so the single cabinet is on the left then range then the two then fridge. That means no pantry. The reasons for that is if you put a cooktop where your oven is your kids can still get to the side an pan handles might stick out in that walkway. If you leave a single oven and microwave there and do a range you then have two ovens and a home for the microwave. The frig is closer to the table to get drinks condiments etc. Another option is cooktop ( so you get cabinet or drawer space underneath and get convection microwave. It may be a few extra steps around the island to take that head of lettuce to the sink, but remember you will now have entire island top as counter. Just an idea.
Since you have gas and crawl space shouldn't be that hard or that expensive to run a line. The vent can be tricky. Maybe up and through joists if they run from sink side to frig side or through wall studs and down and out through crawl to exterior. You should look into pros and cons of the venting options. I know you said you want to use your husbands friend and I don't know what his fee is but my suggestion is you call 3 of each plumber electrician and HVAC for estimates. That would be my plan. Get prices on every part including cabinets and floor choice. Maybe have the friend do any trim work or sheetrock and hardwood if thats what you choose.I personally chose not to do darker island cabinets with hardwood because it always looks to me like something growing out of the floor. However I love that look on tiled floor, which maybe a better choice for you given it is as others have said is really hard to match them. To keep costs down for now I would suggest putting off appliance purchases,using semigloss paint or vinyl wall paper instead of back splash and not doing floor. My new cabinets in new house are not going on new floor. My framer suggested putting them on plywood same size as flooring for two reasons why pay for flooring you don't see and quarter round looks nice and hides the seam. The cabinets are your big hurdle. I got my thomasville all plywood soft close painted and glazed at a really good home depot sale. Cheaper then my neighbors GC discount place. Read reviews on cabinets your interested in. I didnt buy any extras like pullots and storage features because what they charged was ridiculous. You can buy any of those things cheaper from rev a shelf online. I also didnt buy their crown molding they wanted twelve hundred dollars so i just bought a quart of thier paint and glaze at $100 each and my own molding. I bought my appliances at Lowes. I got a quote from one place that was cheaper then made them match it and then opened credit card for another 10% off. I've gotten most of my light fixtures for this new house from 1 stop lighting.com Believe me I know about budgets overruns and unexpected expenses but I believe where there's a will there's a way. You can accomplish your dream. One more little thing put the pullout double garbage can in the island.
User
7年前I think it's a trade off really. A pretty recent redo of my parents kitchen was done on shoestring (12ish x 12ish so, pretty small...) but it took a long time. We didn't do it in stages but I purchased things when I saw them at the price they could afford until we were ready. We went with the Ikea cabinets too...
My point is that time is money. If you want it all done at once and you don't want to do any diy-ing, then it will cost you more.
DH Design
7年前IMHO that is certainly a sufficient budget for a kitchen of your size and one that should get you everything you want. My advice would be to do some shopping around for a qualified contractor that can meet your needs. If it still runs high you might want to opt for very affordable yet classic items like white subway tiles for the backsplash and save $ on lighting fixtures and hardware. In spite of what others have said, I would continue the wood flooring into the bathroom. I remodeled my kitchen and added wood floor and have experienced no problems with warping, spotting etc. You would always wipe up a spill regardless of surface so wiping up water drops is not really a problem and much more comfortable than tile and continuous flooring will make the space appear larger and eliminate a threshold to deal with. Good luck and have fun.
idnash
7年前I agree with dhdesign that wood flooring continued thru kitchen would look nice and that upkeep isn't a big issue as far as spills but to not have a transition strip means you have to remove planks from other floor to integrate caching$ a transition strip I would not care for. But if both floors didn't match perfect I wouldn't do it.
Leggari LLC
7年前Wendy
7年前What color countertops are you thinking of? I liked the uniform look of Quartz but in my huge basement bar I decided to substitute honed black absolute granite which looks a lot like dark grey Quartz for much less cost. However lighter color granites would have less uniformity. I also found using a local cabinet maker vs. a larger company was more economical and a much better experience. They were very hands on and I wasn't paying for a bigger companies marketing/branding costs. Also was able to pick custom stains.Stephanie Gelem
質問の投稿者6年前UPDATE: I thought I would update this to anyone that has the same question/situation.
We did go ahead and updated the entire kitchen. It's hard to price out JUST the kitchen as we had projects that extended beyond the kitchen (floors on main level sanded and stained, recessed lighting added to two additional rooms, light fixtures changed out in other rooms, paint in a hallway, tile in the laundry).
What saved us money:
-ditching the double oven (opted for a range that has a backing drawer on the bottom)
-cabinets: Get several quotes! Our first one said $25,000 for semi custom. I am sure they would have been gorgeous, but we ended up spending about $12,000. This included upgrading to plywood construction, painted wood, soft close drawers and some extras like a pull out trash/recycling, pull out shelves in the pantry, lazy Suzan, etc. We did have some issues with dings, cracks, etc on a few doors/drawers, but the company is reordering them. May not have been an issue with the more expensive cabinets...but to me I rather have the savings.
-We still did Quartz, but went with a less expensive one (originally wanted Cambria, saved $1,000 by going with a different brand).
-Appliances: GE was having a rebated when you buy 4 appliances from the Cafe series. So we ordered the fridge, range, microwave and the rebate was for the dishwasher.
-Backsplash: so cheap! Just from Lowes, maybe $70 for the tile.
Things that we didn't part with:
- Wood floors in kitchen to match first floor.
-gas range (and I love it!) and changing the location
Additions:
- under cabinet lighting and outlets
Pics attached. The island is grey, looks purple in one picture. The lighting is not great in these, but gives you an idea of the outcome.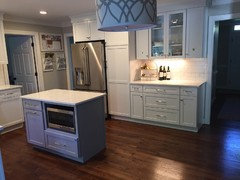
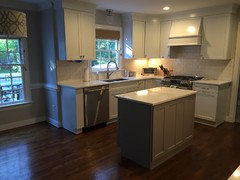
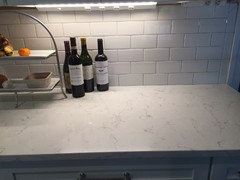
Stephanie Gelem
質問の投稿者6年前@truey The brand is "Quality Cabinets" which makes it pretty hard to find any info on because of the name:). But they are made by the same company that does Kraftmaid. I think they have less options in this line and that probably helps the price. The cabinet company that we ordered from does a lot of new construction and this brand is what they sell the most of (probably also helps with the price). Our cabinet sales person recommended upgrading to plywood boxes, painted wood and soft closed drawers, which I am glad we did. I am not a semi custom cabinet expert, but I am happy with them and even more happy that they are standubehind their productsFlo Mangan
6年前Came out very nice and good to see someone who knew what was most important and stretched a budget in the right direction for them. What is the quartz you selected? It looks great! Well done! I think I want a cobalt blue tea pot in the picture somewhere! lol
Stephanie Gelem
質問の投稿者6年前@Flo Mangan I may just put a blue tea pot on that stove for you;). It's hard to see, but the canisters in the corner are blue and I think we need to add some color to the glass cabinets (white and clear glass is all I had) and some runners, etc. I am so glad you said blue since that is what I was thinking too.
Counters are LG in Minuet. And I do love them, hope they hold up. Thanks for the compliments!Flo Mangan
6年前So funny! Great minds and all that. It looks really nice. I haven't heard any bad reviews on that so just take care. No matter what they say, put racks or pot protections on it just to be on the safe side. There are plenty of dilemmas here that talk about problems with quartz so, I'm sure there are differences from one manufacturer to another, but I just take care no matter what product is on countertops. Just easy insurance. Enjoy!!
Stephanie Gelem
質問の投稿者6年前@hmw707 sorry for the late reply! Around 58,000 to include new wood floors in kitchen, first floor floors refinished and stained, new recessed lighting in 3 rooms, new fixtures throughout home, cabinets, counters, gas line, appliances, tile in laundry and backsplash and all the general contractor work. So I can't break down JUST the kitchen, but that was our total cost for this project!MaryBocaTX
3年前@Stephanie Gelem - Beautiful kitchen! I know it’s been 3 years, but I came across your thread and as I was reading I was hoping that you decided to move forward with your original plan.
Everything turned out great; and it looks more like a $70,000 - $80,000 project. I can’t believe you did everything for less than $60,000! You made excellent choices and certainly pulled back in the right areas, not sacrificing any noticeable form or function. I bet you’re happy to have that stovetop off the island!
The floors are spectacular. Its amazing that you were able to include the refinishing/installation of such a high quality item in your project...for such a reasonable price! You must have really done your homework.
Anyway, sorry for the long post. But I am just so pleased that you actually took the time to come back to the thread and give us the update and the pictures. That doesn’t happen too often, and I know everyone will appreciate that you were kind enough to provide the info.
Again, great job. Your kitchen is just lovely!
Maryshirlpp
3年前I bet you’re happy to have that stovetop off the island!
That is one of the favorite things about my kitchen, especially since it's a 6 burner rangetop.
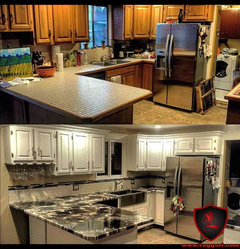
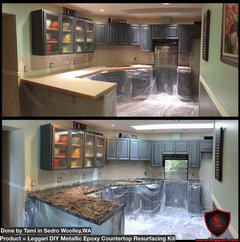
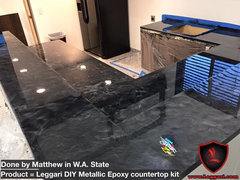
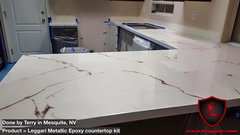




User