Help with Designing Front Elevation
Hi Everyone!
We're building a home now and are trying to figure out the front elevation. We hit a snag in our planning the outside when we discovered our lot has a high water table. Because of this we had to elevate the basement somewhat and cut the roof short to meet height restrictions. The current roof has a mostly 4/12 pitch. From the street, this essentially makes it invisible. So based on this we've been trying different elevations that will look nice, but there seems to be something "off" with all of them. I tend to like things with more simple lines, but I'm afraid if we don't have enough in the front to compensate for the lack of visual roof, the house (and specifically - roof line) will look very blah. Below are some of the options we've been working with. We do like gambrels, but if gables will look nice - we're very happy with those too. I also put down the roof and plans so you can see height and depth. We're pretty stuck so all opinions welcome!

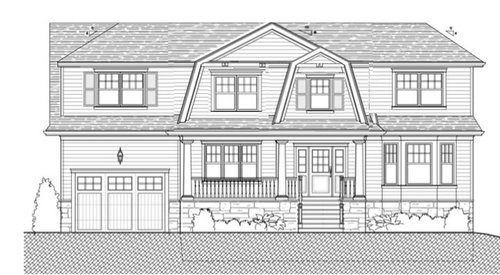
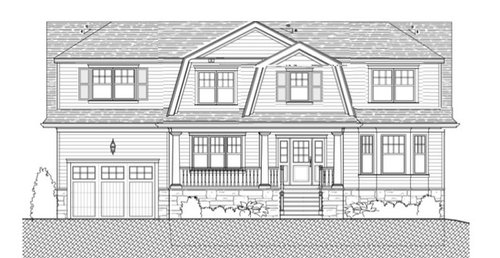


Left Side Gambrel

First floor:

Second floor:
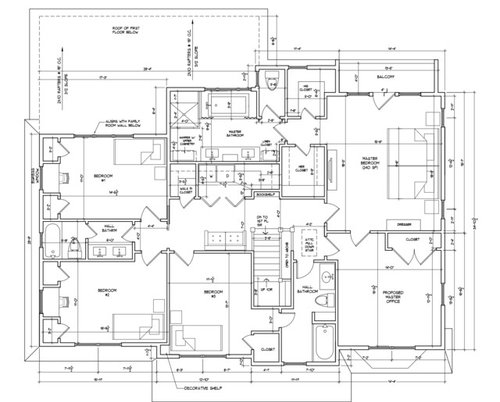
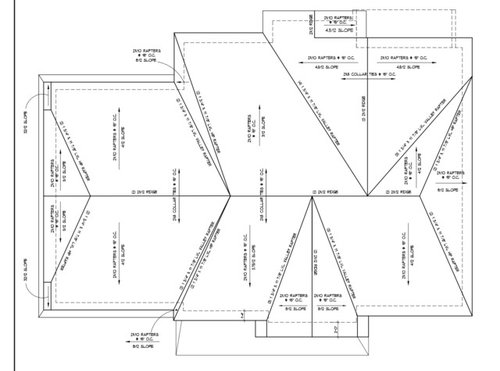
コメント (54)
cniss20
質問の投稿者7年前iloveRed- we discovered the snag before making the elevations....but if we had more height to work with so that our roof could have a nice pitch and be visible from the sidewalk, we probably would have stuck with the first elevation example above, or perhaps one of the other "double gambrel" options, but without additional side gables
palimpsest
7年前How about 3 B
Lengthen the shorter rooms by the foot or whatever it is to even out the projection
 cniss20さんはpalimpsestさんにお礼を言いました
cniss20さんはpalimpsestさんにお礼を言いましたscone911
7年前ARG has it right, IMO. The house was already going in a Dutch Colonial direction, so bringing the roof line down and setting double dormers into the double pitched roof, with the pitch of the main ridge matching the front facing gables, keeps the mass down and the lines lower. That's what you want, otherwise it looks like a guy in floods wearing a flat beanie cap.
Getting the proportions and details right on this style is not easy, however, and many builders will try to talk you into something cheaper. You could easily spend a million on a house like this, without breaking a sweat. But don't try to go cheap here. Traditional architecture is a game with complicated rules, and a fail can be epic.
The Dutch Colonial revival houses from before the war are well worth looking at. Some of them solve the high water table problem by berming the soil up to the foundation, and then using big flowering shrubs like rhodies and hydrangeas. The basement is often detailed with quality windows in the same rhythm as the upper windows. There are neighborhoods in New Jersey with good examples, I've no doubt.
palimpsest
7年前I'd still get rid of the gable within the gable, though. With a few exceptions like Tudor or Cotswald revival styles, the gable on gable is a late 20th century neo-eclectic affectation.
scone911
7年前^I hear you, but I think this could be the exception that proves the rule. The smaller gable "announces" the front door, and the larger one centers the whole composition. In any case, it's a neo-revival revival anyway, so I think I'd consider it. The old Knickerbockers aren't around to complain. :)
cniss20
質問の投稿者7年前最終更新:7年前You guys are so helpful, thanks! I will try to respond to all- there is some overlap in the comments...
ARG- I really like your sketch, thanks for doing that! It makes a lot of sense to bring the roof down, we had been thinking of something along those lines. One concern is the added cost of the 2 dormers and making the whole roof (from right to left) a gambrel instead of just a gambrel facade on the left and maybe also the right elevations.
Also, when you see how it will look with the top gable part of the roof essentially invisible, you may change your thoughts about what we should do and what is worth doing- I will post them now.
palimpsest- we like the double gambrel look rather than a single big one, as the smaller gambrel frames the front door...with the double gambrel, it might be a good idea to extend the right and left sides forward a foot to align with the 2nd floor over the porch and just have the room above the front door/foyer stick out. But I'm not sure if it's needed.
Naf- yes I think the hips are residual and shouldn't actually be there...if we change the right elevation to a gambrel facade then the hip would be gone and the hip on the left would be gone too.
Scone- exactly, this would be dutch colonial revival type...though not all DCR have to have dormers, by having gambrel facade on each side, it kind of looks like the whole top floor is dormed out...Although our house is different as it has a gambrel in the front as well...the examples I've found like that do have 2 separate dormers on the right and left sides.
I don't think the front gables (top of gambrels) pitch will match main ridge, as main ridge is only 4:12 and that doesn't look that nice as a front gable...either way you can't see the main ridge pitch from the front as you will see from my next set of pictures.
Also, I didn't quite understand about the mass and lines...and not sure what you mean exactly by "a guy in floods wearing a flat beanie cap"...
On a side note, the pic above does not have a skirt roof on the side elevation- do you think the skirt on ours is a nice feature or is weird? And would you favor brick or stone along the bottom with this style?
Thanks again!
cniss20
質問の投稿者7年前this is what i was talking about how the whole 2nd floor looks dormed out and roof doesn't come down all the way
cniss20
質問の投稿者7年前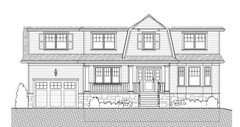


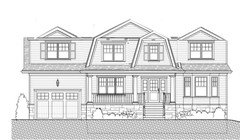

here's what the 5 posted elevations actually look like from the front since the top gable is so shallow you can't see it unless you cross the street...
cniss20
質問の投稿者7年前Also, as you can see, there are multiple variables resulting in many different potential combinations:
the gambrel over the door can be narrower or wider
we can have gambrel facade sticking off the left elevation, both, or neither (if just the left, I wonder if house will look asymmetric)
Extra little gable on right, left, both or neither
cniss20
質問の投稿者7年前By the way ARG, I like your idea about splitting up the stairs...will have to see if it works...currently we have a path from the mid driveway leading to the stairs and no path in the front. But being that we plan to use side entrance ourselves, maybe we don't need a path to front door from the driveway and can just have a path leading straight forward from the sidewalk?
cniss20
質問の投稿者7年前
Thanks all, I do also like ARG drawing. I adjusted one of my pics to be more like ARG with the roof and dormers....the main difference from prior designs is primarily just the roof coming down on both sides of the big central gambrel, as there already was some roof coming down on the right and left sides of the house (for the edge of the side elevation gambrels)....but this is how it will actually look without the top roof pitch visible...does it still make sense for the extra expense of the dormers if it will look like this?
cpartist
7年前cniss I understand what you're trying to do but the truth is it won't look quite as severe as you're drawing it. I've seen roofs with 5/12 and 4/12 pitches and unless you're standing directly in front, and looking straight up, it will still have more of the roof showing.
cniss20
質問の投稿者7年前cpartist- true, though it depends on the house setback and height at which the roof starts....our roof starts high as there are 8 steps up as well as a slight slope of the driveway before the steps begin....setback to the porch is 30 feet...we have seen houses with similar numbers and a 4:12 roof was not visible at all from the sidewalk at least right in front.
cniss20
質問の投稿者7年前we will try to reach our architect on tues to discuss....however in case ARG's dormer/full gambrel option is prohibitively expensive, we are open to other suggestions, including in regards to the variables I mentioned above
the gambrel over the door can be narrower or wider
we can have gambrel facade sticking off the left elevation, both, or neither (if just the left, I wonder if house will look asymmetric)
Extra little gable on right, left, both or neither
Thanks again to all! This discussion has been illuminating!
cniss20
質問の投稿者7年前ARG- in your design, are the dormers just the windows? Would it work for the dormer to be a little wider beyond the window? I am concerned about the effect on the bedroom by losing too much space on the right and left of the window. At least on the left the slope of the roof would be hidden in the closet.
And do the dormers come out as far as the large gambrel, or are they set back from it about a foot as in our current design? thanks again
User
7年前最終更新:7年前If ARG's main house gambrel is compatible with the plans (which seem very wide) I believe it is the best solution possible. The original design suffered from odd looking low sloped roof hips that would also be difficult and expensive to build. Gambrels are nice but are demanding structurally so they must be designed along with the plan. I suspect this house would need plan changes.
I renovated a house from the 20's similar to this one and will post some photos after the holiday weekend.
cniss20
質問の投稿者7年前JDS - that house is lovely! You really kept the proportions so it looks very natural.
PPF- thank you for the renderings!! Very interesting. The slopes to me look almost mansard-like?
I gotta be honest with you guys. I think the dormer look is nice, but cost-wise, I don't think we can swing it. We ran it by a couple of builders and it's A LOT. We were thinking something more like a faux-gambrel? Or rather when the gambrel doesn't run through and through the entire roof. (like in the blue house I posted above?). Would that work?
Or maybe just scrap the whole gambrel thing. It's kind of driving us crazy trying to get it to work. We kind of got stuck on gambrels but we are totally open to other ideas. Any ideas for an elevation that would like nice with a shallow slope??
Thank you so much everyone again! All this advice is REALLY helpful
User
7年前最終更新:7年前Its true that a large gambrel house is often very expensive. the house I renovated had to have a new structural system because the modern code would not allow the old one.
If the high water table does not occur in the entire zoning district you may have grounds for a height variance. The primary purpose of a variances is to deal with lots that have special conditions that neighboring lots do not.
Otherwise you can omit the basement.
Or make it a Georgian Colonial with a low hipped roof. ---- LINK ----
cniss20
質問の投稿者7年前最終更新:7年前JDS - I think we're going to attempt a variance. While a high water table is common in our area, ours is higher than most. BUT,the problem is that height is the one issue where they never give variances. :-/.
Very interesting about needing to get a whole new structural system.
cniss20
質問の投稿者7年前PPF - pretty feature! Our height restriction is 28ft. First floor is 9' second is 8'
cniss20
質問の投稿者7年前I think we're realizing that trying to reverse engineer a certain style is difficult with our current layout. Our layout is not fully symmetrical and unfortunately can't be changed too much :(
Any way we can just balance out our exterior with the plans we currently have including the shallow roof?
What about this?

cniss20
質問の投稿者7年前ARG - too late for cniss?? Nooooo.
Is there no way to make the home looks nice??
GardenWeb folks, don't fail me now! :)
I really like the idea of breaking up the stairs which we will look into implementing.
User
7年前I have been trying to imagine how anyone could raise a house this far above grade but I find it impossible. No one thinks they will need a handicapped ramp anytime soon but I did in 2002 for my father and my neighbors have since asked me to host neighborhood gatherings so people in wheelchairs and scooters can attend. I once spent time in a car with one of my wife's cousins during a family gathering because he refused to be carried into the house. It was awkward to say the least. Its not just a matter of convenience but pride and self-esteem. Your home should be accessible to everyone. But as a practical matter, even a steep ramp would wrap around almost two sides of the house so if someone in your family required a wheelchair, you would be forced to sell the house and I fear it would be at a loss.
I wish you well with whatever you decide to do.
ILoveRed
7年前Such good points. My sisters youngish husband has Parkinson's which will only advance. My dh's youngish sister is WC bound due to a stroke. We are not disabled but have tried to create a first floor that is at least friendly to family. we don't know what the future holds for any of us but we can try to plan as best we can.
three bathrooms on the first floor of the house we live in now and not one of them are easy for my sister in law to use.
cpartist
7年前最終更新:7年前I have been trying to imagine how anyone could raise a house this far above grade but I find it impossible. No one thinks they will need a handicapped ramp anytime soon but I did in 2002 for my father and my neighbors have since asked me to host neighborhood gatherings so people in wheelchairs and scooters can attend. I once spent time in a car with one of my wife's cousins during a family gathering because he refused to be carried into the house. It was awkward to say the least. Its not just a matter of convenience but pride and self-esteem. Your home should be accessible to everyone. But as a practical matter, even a steep ramp would wrap around almost two sides of the house so if someone in your family required a wheelchair, you would be forced to sell the house and I fear it would be at a loss.
Honestly it's very common in SW FL where things need to be built above the 100 year flood plain. That can be as high as 15' above. But what those folks do is add an elevator from the ground floor garages on up to their top floors to make it workable.
Our house has 3 steps up to the front door and we've already figured out how if needed we'd be able to add a ramp. For now we're planning on purchasing a removable ramp because we do have a good friend who's in a wheelchair.
Because of her, I've since changed all my doors to 36" doors and did make sure there was at least 1 bathroom she'd be able to maneuver in and out of.
Frankly in the case of the op, I think she should give up the idea of a basement and build like we do in FL which is use a stem wall and on a slab. It will eliminate any future water in the basement problems.
PPF.
7年前"we discovered our lot has a high water table. Because of this we had to elevate the basement somewhat"
PPF.
7年前Not sure about winning -- just quoting from the dilemma verbiage.
Do these dilemmas ever end with a positive outcome? Was I believe supposed to meet with the Architect today. Maybe we will get a report.cniss20
質問の投稿者7年前最終更新:7年前I'm sorry - this thread was not intended to cause strife :(
Just to clarify - where we live, high water tables are not uncommon. It's not high enough for major flooding - but high enough that french drains and sump pumps are required by code. And amazingly everyone has a basement. There's only a couple of new homes I know on slabs and they just don't sell (one was on the market for 7+ years!).
While not all homes are elevated, many are. For example, the home we live in now has 12 steps up from the driveway pathway. I've thought about what would happen God forbid if a ramp is needed - and figured we would need to move :(.
cniss20
質問の投稿者7年前PPF - thank you so much for brainstorming an alternative. Your images that you've posted have been INCREDIBLY helpful in helping us really see what might/might not work. No meeting with the architect today, but hopefully soon so we can hash this thing out.
I think after some serious thought and from help from all the folks here, we have narrowed down 2 possibilities. While they are not any specific classic style, they seem pleasing to the eye (at least to us :P).
1) Something like this: Gambrel on the left side. Single gambrel over door. Bumped out framed window over garage with small gable over it.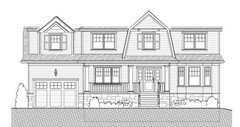
2) Or this: Left and right gambrels. Large centering gambrel and smaller gambrel over door.
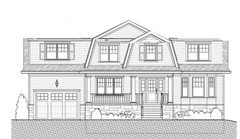
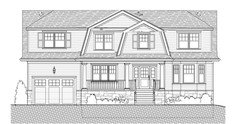
PPF - any way to work your 3D magic on either of these? (if it's too much - no worries and thank you for all your help!!) I figured I would just ask because the 3D images have been so extremely helpful.PPF.
7年前It would help to have readable copies of the plans and elevations.
I need the elevation data especially to get the structure as correct as possible.
What does the right side elevation (roof) look like? There is a window where the back of a fake gambrel would go. I played with a bunch of ideas Saturday but none looked right.The truth is, the roof you want just does not fit the house, or the house doesn't fit under the roof.
Gambrel roofed structures are typically rectangular for a reason.
If it goes up in front, it needs to come down in the back like the blue house posted above.
Would you consider this? The idea is the part over the garage is much like ARG posted, I put 2 smaller windows to the left of the gambrel, centered over the lower 3, trying to maintain an even spacing between the windows on either side of the front gambrel. The idea is this was once a gambrel roofed structure that was expanded over time. The right side roof is more conventional like I show above.
I you have readable copies of the elevations and plans I could see, send a message via my pro page with your email.
I
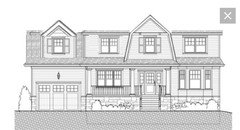
User
7年前最終更新:7年前The Charlestown raised houses are traditional solutions to the OP's problem but unfortunately all appear to be taller than allowed in the OP's jurisdiction.
cpartist
7年前最終更新:7年前Am I blind or did ARG's picture / post disappear?
Unfortunately it did. Seems some other person here felt they could take ARG's idea and with some computer magic show it as their own idea.
ILoveRed
7年前Is this 3-D version the "perspective" elevations of a house.
forgive me if this is a dumb question.
cniss20
質問の投稿者7年前最終更新:7年前PPF - I really like the rendering you did. I like the higher gable ones. Seems prettier/ I'll have to run the costs of a gambrel roof on part of the home and see if it cuts into the rooms at all. Thanks for doing it!


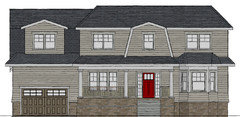
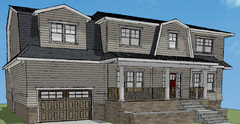


keywest230