Safety issue and Japanese style sunken bath
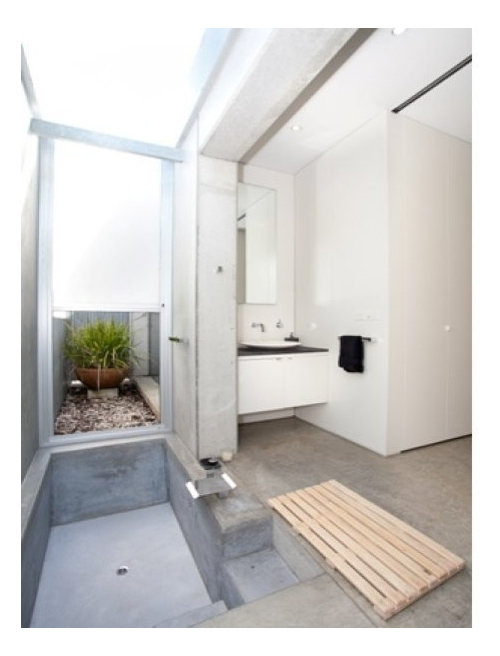
We have just moved in and there is a safety issue with the Japanese sunken bath. It is made out of concrete with an open shower next to it. There are steps to the bath near the vanity.
We are concerned my 89 year old mother who lives with us will fall in so it is currently packed with goods at the moment as a safety barrier. The tubs internal measurement is 1700 x 800 so we thought of a slatted timber floor unit over but this is too hard to take apart for a bath or a shower screen enclosure.
There is a glassed roof above. At the front left hand side of the photo is the open shower which is drained to the rear but there is a little water that gets into the bath when you shower.
コメント (37)
Gioenne Rapisarda
8年前Could you incorporate some sort of slatted timber the slides to one side, as opposed to having to be taken apart?
LesleyHさんはGioenne Rapisardaさんにお礼を言いましたLesleyH
質問の投稿者8年前The difficulty here is that the slats must be sturdy enough to walk or fall on. I wonder if the sliding option would mean the top slider would likely be higher than the floor and so would be a potential tripping problem or perhaps my thinking is flawed in this area.
dohraime
8年前最終更新:8年前Perhaps contact some companies that install these baths and see what options there are for covering?
Could anything be attached to wall on left side of photo? I am thinking a custom made timber cover that rests on the bath perimeter but attached with hinges on that wall. So it can be lifted and anchored to wall when bath is used. Not sure if this would compromise the waterproofing though..
ETA: This photo is as close as I can find to what I was trying to describe.
LesleyHさんはdohraimeさんにお礼を言いました- LesleyHさんはGioenne Rapisardaさんにお礼を言いました
jmm1837
8年前I'm not entirely sure I understand the problem. Is your mother going to be using the bath/shower? If so, at the very least, you need a handrail for her when she's going down the steps. If not, and she's just going to be using the bathroom, I'd be inclined to go for the pool-fence idea with a gate where the steps are.
LesleyHさんはjmm1837さんにお礼を言いました- LesleyHさんはdashavaughさんにお礼を言いました
(株)Niseko Projects
8年前最終更新:8年前What about filling in the 'hole' and installing a modern stand alone bath in the same place? The plumbing is in place so the only cost would be the fill / concrete + the bath. You could even install a square timber style bath if you wanted to keep the Japanese aesthetic.
LesleyHさんは(株)Niseko Projectsさんにお礼を言いましたLesleyH
質問の投稿者8年前最終更新:8年前The sunken bath is great as, as I get older, walking up and down steps is so much more appealing than climbing over the side of a bath. It is also very non slip. Unfortunately, just filling in with plants as suggested by dashavaugh would still not help the falling problem of my mother who won' t actually be using the bath.
I have now investigated the frameless glass pool fencing with a gate as suggested by Marc and this appears to be a great option.
denisreno
8年前I like dohraime's idea but I'd get the timber treated with a non-slip surface, OR replace the timber with something non slip without the slats for toes to get caught in, but keep the timber for the future when the problem may no longer exist (sorry! but it comes to us all!)
LesleyHさんはdenisrenoさんにお礼を言いましたLesleyH
質問の投稿者8年前Sorry I meant to comment on Dohraime's idea which is a very good one. In this case though the side is too narrow on our bath to rest the timber cover on.
denisreno
8年前Can't you swing it from the end so that it lifets up back to the end where the photo was taken from? Is that a possibility?
LesleyHさんはdenisrenoさんにお礼を言いましたMiami Stainless
8年前Hello,
If you are considering the pool fence style, a base rail would produce a nice clean finish.
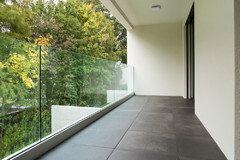
Similar to this balcony.
LesleyH
質問の投稿者8年前Nice idea, except in our place, we need any splash to be able to run into the bath from the shower so need a clearance from the floor.Miami Stainless
8年前You could try looking at using the same frameless glass with spigots. This would allow the water to flow away under the glass.
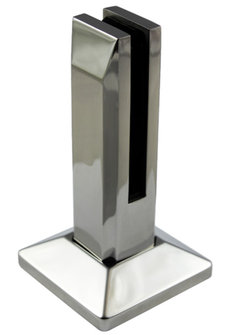 LesleyHさんはMiami Stainlessさんにお礼を言いました
LesleyHさんはMiami Stainlessさんにお礼を言いましたLesleyH
8年前Yes this is what I have discussed with the manufacturer - will be quoted this week. I think this will do the trick nicely.
User
8年前It seems high to me, could you ask for a supply materials only price and see whether you can work out the installation cost?
LesleyHさんはUserさんにお礼を言いましたSian Sampey
8年前I'm sure I've seen some nice wooden bath covers on Houzz that are bifold in style. So it would fold back to one end when in use.LesleyHさんはSian Sampeyさんにお礼を言いましたLesleyH
8年前Yes we are now looking at a metal frame and timber slatted top. With the price for the pool fence idea I can only wonder at the cost to fence a complete pool.
Tilly
8年前As its not a permanent solution I would look into childproof safety rails for stairs.
They work extremely well and can be easily removed later.LesleyHさんはTillyさんにお礼を言いましたLesleyH
質問の投稿者8年前Well decision time has come. We have now engaged a well respected and innovative local furniture craftsman to design and make a hinged to the wall spotted gum timber slatted cover. It has one longer but narrower hinged section covering part of the bath and all the steps. The second hinged section incudes the remainder of the bath. It will be flush with the adjacent walk in shower floor and able to be walked on. We are very pleased with his design and it is a little cheaper than the pool fence concept but , as most of you point out, the preferred option. The oiled timber slats will really warm up the bathroom as well. It will be ready in about 7 weeks as he is a popular craftsman. I will post the completed cover.everton_galepacific
8年前Lesley that is a stunning bath! Have you considered a DIY glass fencing option? We have sets at Bunnings you can purchase for installation that come in various styles. You are also able to add in a handrail, too, for added safety.
Our products are made for pools, spas and balustrades so this may be an option to look into that could also save you some money.
Good luck, and hope this helps!LesleyHさんはeverton_galepacificさんにお礼を言いましたLesleyH
質問の投稿者8年前Hi Everyon - this was explored above and decision now made and have commissioned a slatted timber cover.Jo
8年前If you haven't already, please consider a seat somewhere near the shower. Even a cheap plastic chair. With the wood, concrete and glass, if your mother is feeling faint or not steady on her feet, it is not a safe environment if she falls. Just an afterthought.LesleyHさんはJoさんにお礼を言いましたLesleyH
質問の投稿者8年前Thanks johouse. I am very up on access issues and she never showers without a shower chair with arms. You make a very good point.
LesleyH
質問の投稿者7年前最終更新:7年前Finally finished. Gerard (Gerard Murphy Furniture, Dunkeld Victoria) was a real craftsman and kept the industrial look although it was our idea to use galvanized steel rather than chrome. I am glad we took the time and thank you all for the comments. You were right with the timber. Now I will be ordering a back rest as the concrete absorbs the warm water well but not at the back and shoulder level. https://www.facebook.com/Gerard-Murphy-Furniture-Dunkeld-1483521541912391/
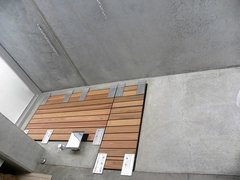 Timber bath cover over concrete bath · 詳細
Timber bath cover over concrete bath · 詳細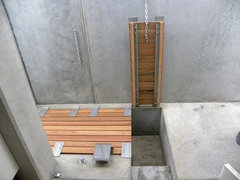 Timber bath cover over concrete bath · 詳細
Timber bath cover over concrete bath · 詳細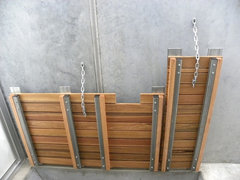 Timber bath cover over concrete bath · 詳細
Timber bath cover over concrete bath · 詳細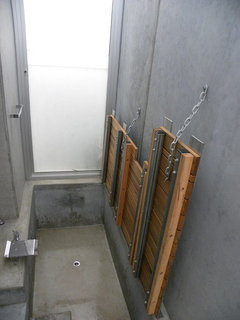 Timber bath cover over concrete bath · 詳細
Timber bath cover over concrete bath · 詳細siriuskey
7年前Hi LeslyH, sorry I was a bit flippant with my comment, didn't know about mother, it appears you have found a suitable solution. I still love sunken baths and yours is a great example.
LesleyH
質問の投稿者7年前Comment above was in another post. No worries, not sure if I was more worried about my mother or my husband after a few red wines. I am not a great user of the bath but I did buy the neck and back pillow and it does work a trick.
Not sexy, but we also use the timber top as a clothes drying area as we have a full length roof window above - but I won't post photos of this use.siriuskey
7年前sounds like a good use of space, you could install a pull out hotel clothes line, you know the one with the round fitting on one wall with a single pull out line which clips into a fitting on the other side. Attaching some photos the first is a bathroom that I would love to use to replace our existing ensuite (without replacing the window) which is as you enter the WC is behind the door to the left, right side is a nearly sunken bath with shower plus a large sliding window beside the bath, we think the architect hadn't allowed enough showering space so by adding the window gave extra width. Then we have a full width vanity and mirror on the third wall.
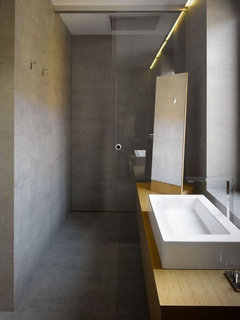
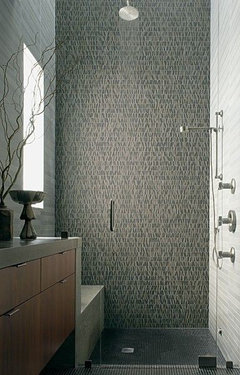
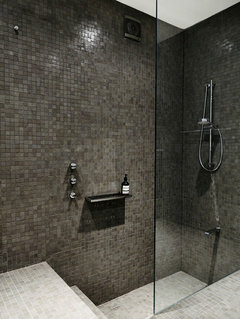
The last should have a swimming pool style hand rail. Did you build your house, would love to see some more photos of the bathroom etc. cheers
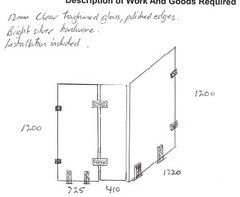




User