Need help on a facelift for the kitchen!
User
11年前
Our kitchen was 2 years old when we bought the house 3 years ago. The only thing we have done to it is buy a new fridge and new light fixtures. It's an ok kitchen.. but not our style! I hate the cheap laminate floors, the basic oak cabinets are driving me nuts, and someone mounted an undercabinet lightbox onto the wall over the sink... Our house is small. The kitchen is U-shaped and 8x9x8. The kitchen is open to a small dining area which opens into our living room. The cabinets are new, so I would rather not replace them (even though I would prefer upper cabinets that go to the ceiling). Unfortunately, the cabinet boxes are not real wood so staining is not an option. I can't decide on wall colors, cabinet colors, etc. I do love the dark brown wall that we have in the dining room/living room.
We are in our mid-20's. Avid do-it-yourselvers (we did a gut-remodel of the basement, hence living with a kitchen I hate for 3 years). I would describe our style as clean, modern, and warm. I am planning to replace the white appliances, I'm not against new countertops (just not sure of the budget yet). And, I'm thinking undercabinet lighting? Help!! This is my first kitchen and I want a redo that I will love for 10 years.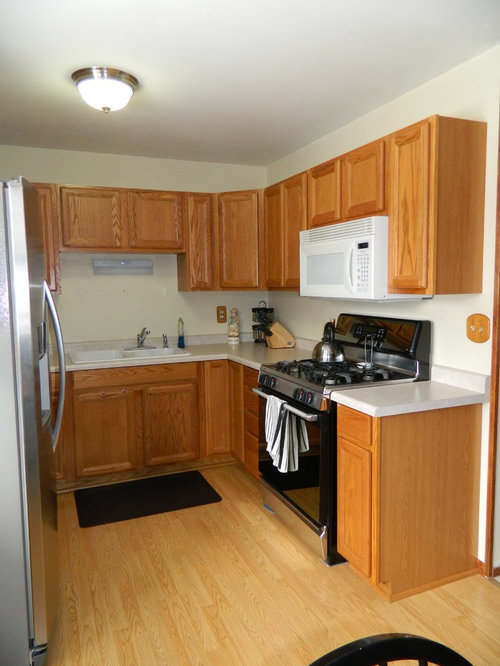
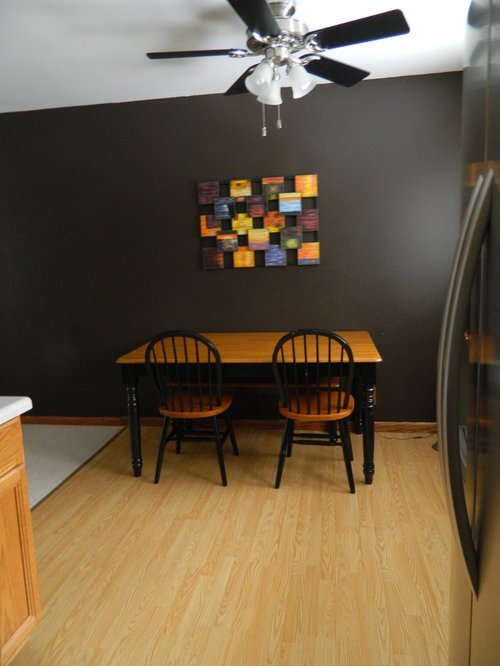
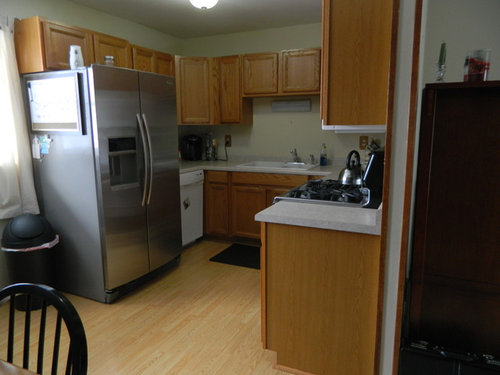
We are in our mid-20's. Avid do-it-yourselvers (we did a gut-remodel of the basement, hence living with a kitchen I hate for 3 years). I would describe our style as clean, modern, and warm. I am planning to replace the white appliances, I'm not against new countertops (just not sure of the budget yet). And, I'm thinking undercabinet lighting? Help!! This is my first kitchen and I want a redo that I will love for 10 years.



注目アンサー
並び替え:古い順
コメント (15)
A Crew of Two
11年前Definitely update the countertops. There are so many inexpensive ones, but for such a small kitchen granite would not be that expensive. I personally think granite is overrated- the upkeep is a pain, but there are lots of alternatives. You seem to go towards a more contemporary style. Have you considered concrete? Love it! Not that difficult to do. A glass tile back splash would be very cool. Or choose a basic tile and add an accent tile to keep the budget down. I personally am not a fan of the flooring. They make some great laminates that look like tile. Easy install and care. Good luck. Don't be afraid of color. Love the dark wall by the way.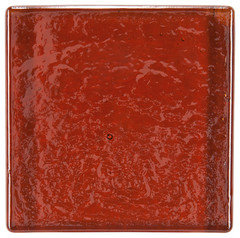
lefty47
11年前HI -- Could you post more photos of the surrounding room like the area on the other side of the stove wall etc.?
I am trying to get an idea of the floor plan of your space. Thanksbagozziclan
11年前This is such a small space I think you need to lighten it up with painting the cabinets a light off-white color and buy new countertops. With your counters being not all one-piece, there may be boneyard pieces of granite that would work for you. There is a beautiful granite out there now that looks like marble. Need to streamline the color of your appliances. I would also add molding above your cabinets, you can put a 4" piece of wood with molding attached to it to almost reach the ceilings, painted the same color as the cabinets. A fun light fixture would add some whimsy to the space, instead of a flush mounted fixture. I would also add hardware/knobs to all the cabinets.
If you paint your cabinets, I would also try to either find panels or trim out the two sides of the cabinets that are visible to the right. This will dress them up quite a bit. '
I would definitely get rid of the light above the sink. unless you want to under mount it to the cabinet for light, depending if you really need it. Once you decide on countertops, pick a subway tile or glass tile, nice and clean, to go along with it. you could tile all the way up the wall above the sink and cover up the light outlet.
If that right corner is a corner cabinet, think about taking the panel out and replacing it with a pebbled glass just to break up the flow.carole
11年前thank you spacialist,if i got to choose it will be the choclate!!!i know its dark buti think it looks best with the floor!!JWinteriors
11年前One thing before you paint...cabinets are mounted to the wall with 4 screws. Raise up the micowave cabinet and the sink cabinet 6 inches...add a crown moulding to all uppers and you will have instant upgrade with the staggered cabinets. I would change put the light fixture to a fun track light that shoots light around the room vs one light trying to illuminate everything.User
質問の投稿者11年前Here are pictures of the adjacent living room. (I know I have a serious lack of wall decor) There are hardwoods under the carpet and I'm planning to rip out the carpets and stain the floor a dark color, paint the walls a less creamy color, add new trim, change out the railing, and get different furniture.

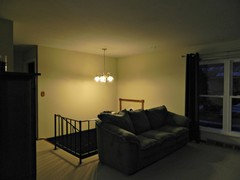
Hoffman & Swinburne
9年前Ooh ooh! One of my favorite dilemmas! Raise those cabinets and install an open shelf below (see attached, from http://www.domesticimperfection.com). You're a paint whiz, so don't let the laminate boxes bug you. Just paint them (sand them first) when you paint the cabinets. I like the white above/gray below combo, but the options are infinite.
If you like the butcher block, Ikea sells (and delivers) a birch that will achieve this look when treated with Waterlox. It's cheap ($192 plus delivery for an 8' run) and simple to cut with a circular saw and guide. (There are approximately one million tutorials on painting oak cabs and finishing butcher block, so no need to get into that here.) But if you want to save some $, just keep your laminate countertop. If it's in decent shape, it's probably just fine for years to come.
I would caution against a busy backsplash. Save your money and give it a glossy paint job for now.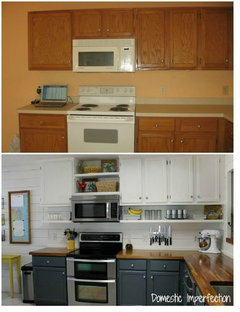
Emmy
9年前I am SO IN LOVE with that black wall. *swoon*
Do you see that light blue in the upper right of your art? Make THAT your cabinet color for your lowers. It'll be bright and play nicely with what's there. Then go with a bright, solid white countertop and white upper cabinets. Fresh, modern, and classic. (The cabinets can always be repainted, but the counters are money. Leave what you've got until you can afford what you really want.) I wouldn't do backsplash everywhere, especially as long as you've got that 4" kicker. I'd run stainless tiles (cheap at Lowe's!) vertically behind the sink up to the counter. That'll contain messes there, be a nice pop, elongate your kitchen, and keep the price down. Man, I wish I had Photoshop right now!
Under cabinet lighting is always awesome! I know our local Home Depot just did a class on how to install it. Maybe check with your local stores and see if there are any DIY classes you can check out?Kimberly Barrett, Window Treatment Consultant
9年前Keep the cabinets light... A soft gray or even a soft blue if you want color. I love the idea of concrete for the counters. And adding a touch of sheen somewhere always make it special. That could be done with your backsplash and hardware.swanmac
9年前I used Rustoleum Cabinet Transformations on my very similar cabinets after adding crown molding. It covered their laminate sides just fine. Lots of color options but pretty labor intensive so be prepared if you decide to go that route. Definitely less expensive than refacing or replacing. We chose Quartz countertops and love them...durable, no sealing, very user friendly. Good luck!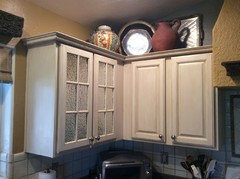

Torch Lake Glass
9年前Fused glass cabinet hardware would add interesting elements to the kitchen without clutter - and that is the beauty of functional art! By adding hardware, you can instantly upgrade and personalize without construction mess
 Shop - Torch Lake Glass · 詳細
Shop - Torch Lake Glass · 詳細
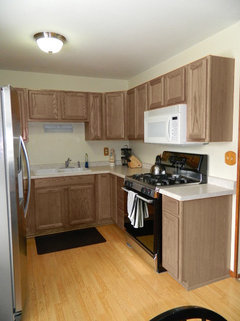
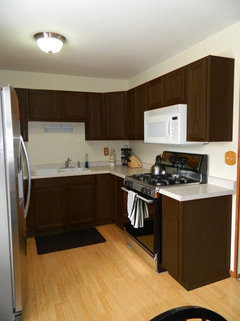

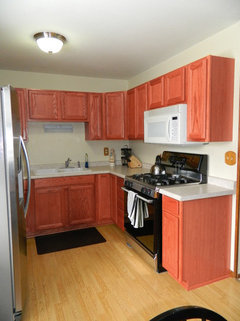





Dytecture