Which siding choice? Help please :)
Going for the modern farmhouse here. I took some cell phone pics of our house (work in progress) and then photoshopped some siding choices in.
Which looks best? (siding width isn't to scale - just a sketch)
A - board and batten with 3" horizontal siding accents in gables, dormers, bump outs, and front porch
B - same thing only front porch is board and batten
C - board and batten everywhere - no horizontal siding accents

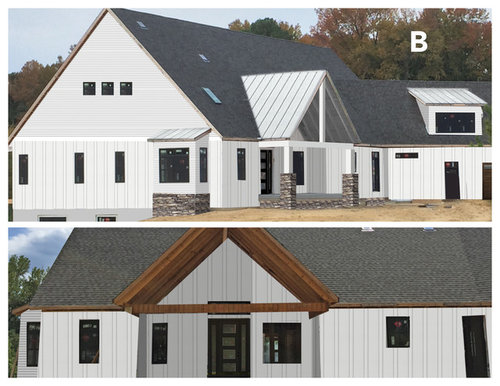
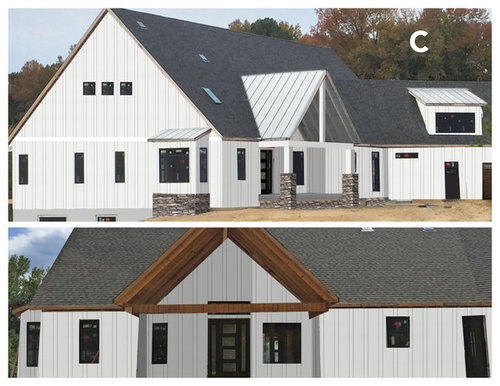
コメント (28)
emmarene9
8年前Board and Batten all the way. I don't even like the one horizontal board over the upper window in Brandi's first photo.
muffn
質問の投稿者8年前Very helpful. Thank you to you both. Overnight I kind of decided the same thing -all board and batten.
Brandi- funny, the one house in your pics has been my inspiration all along.
About the stone - what if it's just on the front porch?muffn
質問の投稿者8年前They have already created the stone portion of the columns on the front porch, so we kind of have to do stone at this point...

emmarene9
8年前最終更新:8年前I never thought the stone was too much because your house looks large. The eye is drawn to that tall gable. The stone helps ground it. I would not do stone on the bump out.
muffnさんはemmarene9さんにお礼を言いましたRusty Empire
8年前最終更新:8年前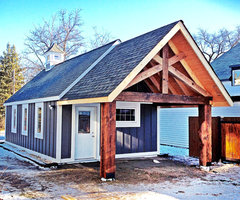 Church conversion · 詳細
Church conversion · 詳細
Mffn, I know you are going for a contemporary farmhouse vibe here, but I'm just not jelling entirely with that rather stark portico interpretation. I'll post a pic from yesterday of ours under construction - no T&G ceiling or fascia boards yet - the design of which I originally saw in Houzz. Now, ours is a reinterpretation going way rustic with salvaged beams, but I loved the lines of the original post. (I'll look for the architect/builder so I can credit them properly). PS I love board and batten too as you can see. Cheers.RLB Architecture
8年前If you want to use horizontal siding, 3 inch siding is too narrow. 6 inch or 7 Inch would be better. Otherwise just do the full board and batten. Also, I would eliminate the stone at the porch columns.
muffn
質問の投稿者8年前Thanks for your input, RLB. We're doing all board and batten. I have to say, you mentioning that we should ditch the stone on the porch is unsettling. Seems like we've gone too far to do that at this point :(RLB Architecture
8年前The stone at the porch columns is quite high in comparison to the wood posts. If the stone was lower it could work.
muffnさんはRLB Architectureさんにお礼を言いましたColorado Window Source & More
8年前I am glad that you went with the board and batten, great choice. I really like the way the stone lies a little lower in the most recent picture. I definitely wouldn't take all of the stone away though, it adds character.
muffnさんはColorado Window Source & Moreさんにお礼を言いましたemmarene9
8年前最終更新:8年前It is better in the last image. A few things bother me. This post does not look level. The other thing involves the porch posts. In you computer image they look fine but in the photo below they look to skinny. Is that just an online illusion? ETA it did not take the picture but the post is in the center of the gable going down.

muffn
質問の投稿者8年前emmarene, not quite following you, but if you're referring to the photo I posted, those are temporary porch posts. They will be thicker.muffn
質問の投稿者8年前Nevermind - was looking at the post on my phone. Now your photo is showing up. The current center post and the porch posts are temporary. They will be thicker!
muffn
質問の投稿者8年前The board and batten is coming back double the price of the horizontal siding that the contractor originally priced. Would it look back if the back of the house was horizontal, say 4" lap siding? Or do you think we should spend the extra $$ and get all board and batten?? Not sure how the pros feel about different siding on the back of higher-end houses...
emmarene9
8年前I am not a pro but I will tell you that I think it would be fine. My reason for objecting to the siding originally was because the two surfaces would all be on the same wall. I did not like the lines going two different directions. I must admit, I do like board & batten more than lap siding but not enough to spend more for it. This will not be the last thing that cost more than you thought. I am interested to see what the pros have to say.
muffnさんはemmarene9さんにお礼を言いましたmuffn
質問の投稿者8年前Thanks emmarene. I know builders do it all the time, but I'd like to see what the pros think of it on a well-designed, high-end home! I'm hoping it's just fine. But let's see :)
megan524
8年前最終更新:8年前We are considering a similar makeover to our our home: White board and batten, green windows but with brick (instead of stone) about 18" up from the ground (so it appears to be an old foundation). What are your thoughts on adding a cedar shake at the gables? Would you mind sharing photos of your progress? I'm also considering a window trim with thicker boards at the top...white trim? Green trim? Cedar trim? so many options...such a big commitment! I'm losing my mind a bit and would love to hear your input. What type of boards are you using for the board and batten? We have heard mixed reviews on the Hardie boards, and are not crazy about vinyl, but don't want to have to paint, ever.
muffn
質問の投稿者8年前megan524- I think cedar shake is more of a craftsman-type style. Not sure how it goes with board and batten. I would search photos and see what combinations you see and like. Post a picture of your house so we can give you better guidance. :) We were going to do 12" vinyl board and batten by certainteed, but it's almost the same to purchase/install hardie board, so we decided to do hardie. As for photos of our progress, there's none to post yet. Our building process continues to be exceptionally slow! But I will post once there's something to see!
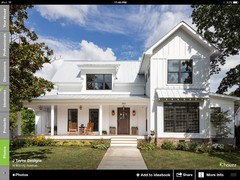

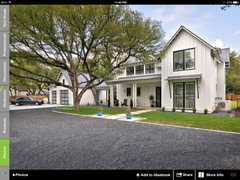
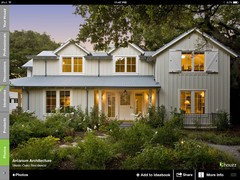
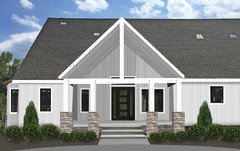
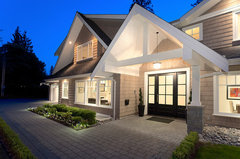
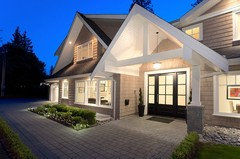
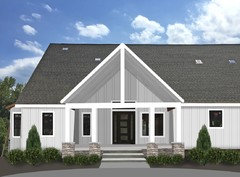




Ritzman Construction LLC