help me figure out layout for family room
Please help me figure out the best layout for our family room/what would be the best use of space. we have not bought any furniture yet so i need your suggestions to help me fill this place up! been shopping around and my style tends to be more transitional but thought i need to figure out how i want to set up with room first to help me focus on what pieces i need to be looking for. currently thinking that the space lends itself to having a large sectional but dont know where to place it. not really sure where to place the tv either (debating if it should go flat against the wall on the right hand side or maybe angled on the left hand back corner to get more viewing distance but that will partially block the window).
Dimensions are 19 ft x 15 ft.
Any comments would be greatly appreciated. thanks!



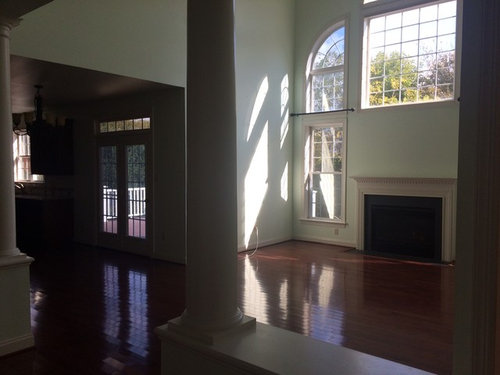
コメント (16)
Giancarlo Massaro Architect, AIA
8年前Do you access this space from both passage ways? Which passage is from the kitchen?
K L
質問の投稿者8年前yes the space is accessed from both passage ways. the first photo is the view you see when you walk straight in from the foyer (set off by the columns) and then on the left is the kitchen. in the last photo you can see better the passageway that connects to the kitchen,
K L
質問の投稿者8年前susan,
just curious, but why would you recommend not to do a sectional? and also, when you set the furniture so far in, does all that extra space behind the two arm chairs get "wasted"
susan2494
8年前Your room is not that wide, you put a sectional in and that is it. No room for additional seating. How many people will you be seating on a regular basis?
susan2494
8年前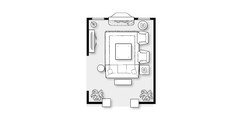
People really prefer to have some individual space, rather than being lined up like ducks in a row. You need to have your seating area in a smaller more conversational space. You don't want to visit 10 feet away from the person you are talking to. You have a FP and TV, you want your seating around those pieces not back in a corner.susan2494
8年前最終更新:8年前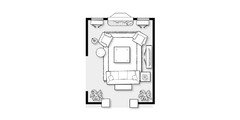
You can set it up like this, put 2 consoles under the windows and the TV on the right wall.You have to have entry pathways into the seating area. I planned to give add'l options, just had to take a break to make pumpkin pies :>)
sheilaskb
8年前I like the floor plan suggested by Susan 9424. However, I would suggest you put a round game table in the lower right-hand corner, as per the diagram. Perhaps you could find a table with a removable top for having snacks in the family room.
Susan Davis
8年前Here are some lay outs?
Love this becasue everyone can see TV without cricked neck. I would add a pair of small chairs on either side of Fireplace if room allows.
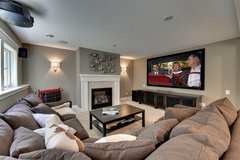 Minneapolis New Construction · 詳細
Minneapolis New Construction · 詳細Tis allows comfortable tv viewing, but I would do the green chair as a swivel for ease of TV viewing
 Cow Hollow Historic Home · 詳細
Cow Hollow Historic Home · 詳細Like this mismatched look and way chairs are positioned.
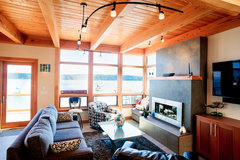 Evans/Cavanaugh · 詳細
Evans/Cavanaugh · 詳細This layout is my favorite! Comfy sofa and two sets of chairs and upholstered ottoman for Play Station play. I vote for this configuration only flipped with TV on wall as wired and sofa on long wall opposite TV wall; you do not have room for floating sofa as shown. But again lots of combinations with lots of different furniture placement.
 Wyoming Residence · 詳細
Wyoming Residence · 詳細Missy Bee
8年前I have very similar room dimensions and more openings to deal with. I agree with Susan's comments. Attached are some of my trial layouts. It isn't exactly what I have but close. Main entry into room is offset. You have a solid wall for the sofa which allows you to push things out a little more and be a little farther from the fireplace. I have sectional in lower level replica floor plan and it is not flexible and closes the space up. It is great for teenager hangout though.
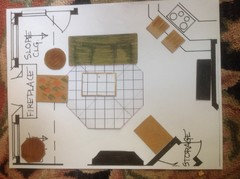

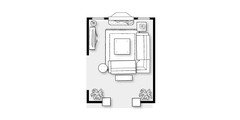




susan2494