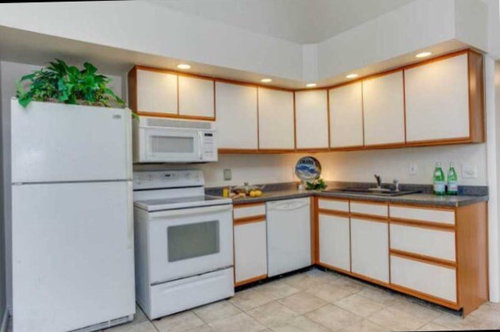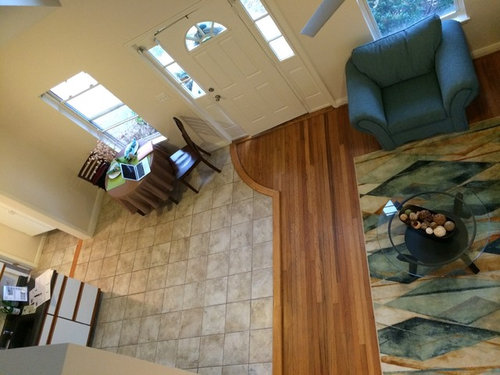Awkward kitchen layout at front entrance


コメント (11)
kstransky
質問の投稿者8年前I don't especially like the layout at the front and functionality needs improvement. We need more storage. I thought an island would help but not sure if it would be too crowded at the entrance.kstransky
質問の投稿者8年前Ideally I would like to update the cabinets and appliances but am not sure if that is an immediate option. I would love to hear all suggestions. Thank you!!davejeanniepoulsen
8年前Would a triangular island work - with the wider side toward the kitchen? Would provide a little more storage, and some separation from the entry.
kstransky
質問の投稿者8年前I can't measure fridge at the moment, but there is a hallway on the other side of the wall next to it
Geneviève
8年前Build a wall to divide it . I could see a back door and a kitchen but not a front door and a kitchen in full view .
katinparadise
8年前最終更新:8年前Hi. May I ask what kind of budget you're working with? Do you have long term plans for the space and are you just looking for a few stopgap measures until then?
kstransky
質問の投稿者8年前We are looking into getting a loan for around 25k to redo kitchen and replace tile with wood floors to match the other side of the room. Would also love short term solutionsEmily Sieberg
8年前Would it be an option to flip the kitchen to the other half of the space? What is on the other side of the wall from the kitchen? Would it be an option to move the kitchen to a whole different room in the house? Seems very awkward to walk straight into the kitchen. If the wood floor was continuous it will help, but, a kitchen to the left as you come in and having a dining area (if you have to. Otherwise make it a foyer.) straight ahead might be more pleasing. Maybe look up old-fashion, eat in, farm kitchen photos to get some ideas for layout. Or even some open floor plan photos. Take your time to decide what the big picture is for your plan so that you spend your money wisely and love the final outcome. Right now the layout makes it look sort of like an apartment. Decide what impression you want to give as you welcome people into your home. Plumbing and load bearing walls are the hard part of figuring out a remodel. You might want to find a contractor to help decide what all your options are. Good luck
Ellen Murphy Designer Delivery
8年前www.ellenmurphydelivery.comThis is really interesting I don't think I have ever seen a setup like that before. I am interested in what ends up happening.
lmckuin
8年前At a minimum at least switch the front door so that it opens towards the (current) living room and not right into the kitchen. I would also explore Genevieve's idea to build a wall with a pass through to your new dining area which would help with the visual clutter of looking right in the the kitchen. Good luck and do keep us posted. This is an interesting (and challenging!) dilemma.




RappArchitecture