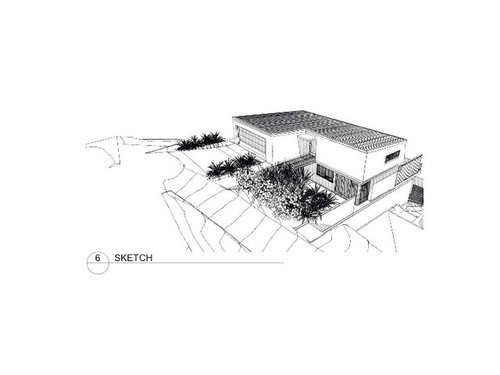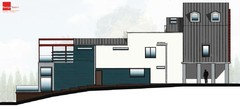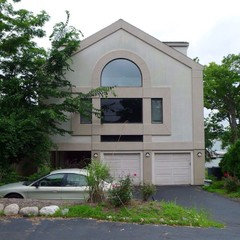Blank wall on front of house
User
8年前
注目アンサー
並び替え:古い順
The sketch shows a house we are building where we are left with a blank wall on the second storey facing the street. The wall is blank because it has ensuite bathroom, toilet & dressing room behind it.
We would appreciate any ideas for this blank wall that is about 6m wide x3.3m high and the side wall that has our bedroom window already there which we want to keep. We need street appeal please.

Thank you! We had considered windows originally and we're thinking of putting them back.
There are windows that with a switch the windows go opaque I have used them in many bathrooms check them out .
i think a window similar to the side one, but placed high, would look good on your house.
Absolutely appreciate your ideas. What about using a feature material? Any ideas please?
Clever graphics! Cedar garage door, stone on side of garage and painting rest of house. Can look at different materials for this front wall :)
As you rethink adding a fixed window, consider either a fixed window that is the long horizontal kind over the shower/tub surround and/or an octagon one with stained glass for the dressing room.
You could add a couple of pairs of shutters to create a pair of faux windows that look as if the shutters are closed.
If you don't want a window that opens on that wall, you might consider having a fixed window and shutters that are louvered to let in some light while protecting your privacy.
You might also consider a faux gable with a faux window, perhaps functional as part of the venting system for the bath.







izeve