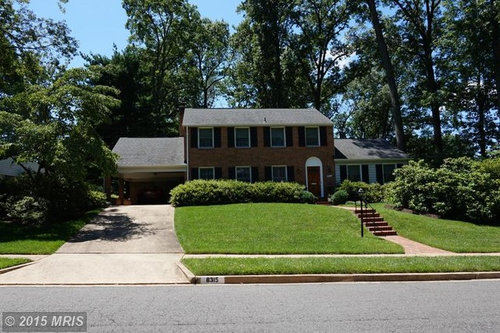Hello! I am trying to get an idea of how much it will cost to enclose a carport. We are buying a house that has a carport (concrete slab with a roof) and we would like to enclose it and make it a garage. The current space isn't big enough for a traditional two car garage, but it might be big enough for a tandem two car garage. Any idea how much it would cost to convert to a tandem two car garage or just a one car garage? Contractor recommendations in Fairfax County (Virginia)?





santoslhauper
User
Joanna Cleary質問の投稿者
358 Design Studio LLC