Need help with my Lounge and Dining Room
Hi guys.
I've just bought a house, and we're quite stuck for how to arrange the lounge furniture and dining room. We think we have an idea, and I've played around with HomeByMe but I wondered if anyone had any creative ideas about what we can do with the space. I can take actual photos if easier.
Attached is a floor plan, I don't know why the room names haven't shown, but the left large room is the lounge, dining room below it and the kitchen to the right of the dining room. We're thinking about opening up between the lounge and dining room with double doors, Putting a fireplace in opposite the sofa, and moving the lounge door down closer to where the kitchen and dining room doors are. This would give the room better space to put furniture in, but we're stuck for how that might look.
Any advice?
Adam
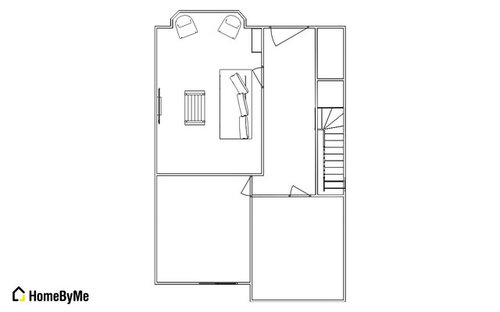
コメント (16)
nina_scheid
8年前Sorry, I forgot the lunge room door. If you chose to maintain the corridor, I would position the door in front of where you arrive, when you climb the stairs.
Nina
Adam Ashさんはnina_scheidさんにお礼を言いましたminnie101
8年前i agree with Nina, I'd align the kitchen wall with the lounge and open up the kitchen and dining room. Not always but dining rooms have a tendency to be underused so opening them up makes full use of the space. Do you know which walls are structural? Where is the lounge door positioned now for furniture arrangement?
Adam Ashさんはminnie101さんにお礼を言いましたMaison De Caron Interior Design
8年前Hi, I would knock through between kitchen and dining room(walls allowing) Add bifold doors to the far wall overlooking the garden.Adam AshさんはMaison De Caron Interior Designさんにお礼を言いましたMaison De Caron Interior Design
8年前Follow on from last comment.
In the lounge I would place a small sofa in the bay window, two further larger sofas along the two remaining walls. A large coffee table in the centre perhaps with added storage.Adam AshさんはMaison De Caron Interior Designさんにお礼を言いましたAdam Ash
質問の投稿者8年前Hi guys, thank you for the comments. I should probably have added a lot more detail about the property. Here are some pictures the previous owners had up when advertising the house. We've only been in for a week and already having trouble with deciding what we want. I'll do a new post for each room and then hopefully take some more good advice from you.
I should add that the kitchen and dining room are already open (sort of), and there are already bi-folding doors out to the garden.
This is what I think I want it to look like, Essentially, moving the lounge door down to allow for a central sofa in front of a fireplace. But I still don't think I like the positioning of the furniture. Doesn't seem right to me, but that could just be because it's a sketch.
Adam
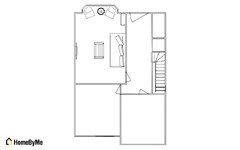
Adam Ash
質問の投稿者8年前The lounge.
Essentially, we're thinking that where the current TV is, to open up the blocked fireplace, and put in a nice gas fire or something with a TV above it sunk into the wall. That way I don't have to have a media unit in the lounge. We want to move the door lower down and open up the wall (bottom picture with mirror) into the dining room.
But, as said we don't know what furniture would look nice here. Or arrangement.
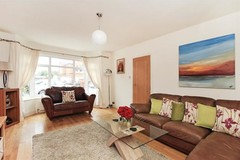
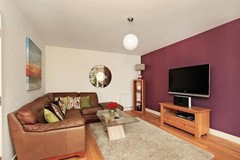
Adam Ash
質問の投稿者8年前This is the kitchen and dining room, already there's an opening through, so we don't want to do any more to this as it's a supporting wall so whatever else we do will cost. There's a large opening through to the kitchen that we like already, and the doors open to garden.
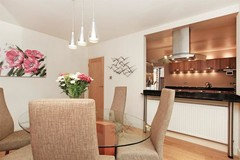

minnie101
8年前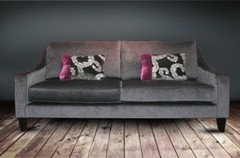
Silly question but have you factored in the cost of new flooring if you move the door and ŵall? The lounge is a good size but it really depends on whether you want open plan living or not. If the wall stays up you have a few options for sofa layout. I personally prefer formal arrangements. You could have a 2 seater in the bay and 3 seater on the door ŵall ( move the door closer to the bay). You could also add upholstered stools or a bench on the dining ŵall if you wanted more seating. You could have 2 small 3 seaters at right angles to the fire with the tv opposite on the wall on a swivel bracket ( I think they'll fit, not sure of the room width). Or just go for a large chaise sofa opposite the fire. I've had a look at your Ideabook and I've pictured these sofas from loungin which I've got as they seem similar to some of your ideas. I think they have a few styles you'll like anyway
Adam Ashさんはminnie101さんにお礼を言いましたAdam Ash
質問の投稿者8年前We don't have a quote yet as still unsure what we want. I think the door has to move (cannot go closer to the bay as that's outside wall there) and the wall we definitely want to open up as the rooms are just too detached. The flooring I'd assume we'd put down a board the same colour as a skirting board.
I don't think I like a sofa in the bay window, I think I'm more inclined to try a couple of arm chars, something simple. Like this, perhaps: https://www.houzz.co.uk/products/louis-rose-tub-chair-prvw-vr~747498
It's all so hard to choose. So much choice and we really cannot picture the room as it should be.
minnie101
8年前Well see what the builders say re door as that may dictate. He may have some suggestions for the floor too. Why don't you look at the tulse hill home on your Ideabook (Paul Craig photographers). You could put in a window seat and create a chimneybreast ŵall and have the same seating arrangement. Where the sofa is which would back onto the dining area you could have a console table with lamps etc behind so you're not looking at the back of a sofa. You would then create a formal divide between dining and lounge. Alternatively, try a chaise or upholstered bench for the bay ( I do personally think one item will look better than two in the bay. Very pretty chair btw). It is hard to choose. I love so many different styles which makes it worse! Your Ideabook has some fantastic ideas though so would pick your favourite and add your own twist. I should point out that pic of the sofa is not mine with those cushions as I'm not overly fond of them!
OnePlan
8年前hi ! lining up the sofa to a feature such as a fire place is a good start... but if moving the door complicates issues then maybe it might be easier to move the fireplace ? As it looks like its not got one at the moment ? so you'd be putting it in anyway ? personally i like a pair of chairs and a decent height table betweeen them in a bay ... somewhere to play chess etc ... its tricky to comment more without room sizes ... if the fire you are thinking of is a faux one, I'd suggest maybe consider sofa on existing tv wall, and tv/ fireplace on internal wall might offer up another option ? that way you could maybe have seating on the wall between dining and lounge and the external wall, and bay ? its quite nice to see seating when you walk in a room, (with pics above ) and then get the bonus of a feature like a fireplace when you are in there !
...changing the internal doors to glazed might give a bit more light into hallway which might be nice ! if current are fire doors though - then keep as they are! ( if it has ground floor and more than one upstairs level they will / should be fire doors )Adam AshさんはOnePlanさんにお礼を言いましたAdam Ash
質問の投稿者8年前Thank you for the reply :)
There is a chimney where the TV is already. The previous owners covered it up so it can only go where you see the current TV. That is also the external wall.
Room sizes are; lounge: 5m23 by 3m76 and the dining room is 3m84 by 3m35.
I think a pair of chairs and a table; possibly to hold a whiskey tray.
All the internal doors are fire doors by the look of it. We have three floors so perhaps that's why. And good to know as we were wanting to switch is to match the double doors going through to the lounge. Like these: https://www.houzz.co.uk/photos/surrey-house-contemporary-living-room-london-phvw-vp~30898549
Joanne Maure
8年前Doors between living and dining rooms is fab idea - I like modern...
c34b18169c3b6046ca7432f7eb5e7df2.jpg And I would have a sofa in the bay window to keep it more spacious. I would also open up the kitchen - we have a similar house and live in the kitchen diner, hardly using our living room in the day or with guests; we're thinking of knocking through and having all open plan. Have fun with your refurb!User
8年前I would definitely put in some bi-fold doors between the living room and dining room. Another option for furniture layout is perhaps to have the living room door centrally located (opposite the stairs in the hallway, and the tv/fireplace-to-be). I would maybe place a sofa on either side of the fireplace - one with a back to the dining room, one with a back to the window (if there's room to walk around them etc.) A large coffee table in the middle would draw them together, and mean your entire living room isn't just pointing at a TV, but the TV can still be easily seen by everyone. A neat little window seat with storage for books under the bench might be quite nice (again, if there's space). A thin console table behind sofas can also make a room look more 'finished' so you're not just looking at the back of a sofa from your dining table, for instance.
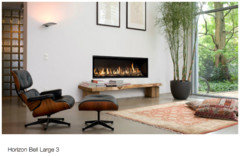




nina_scheid