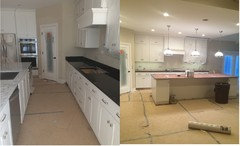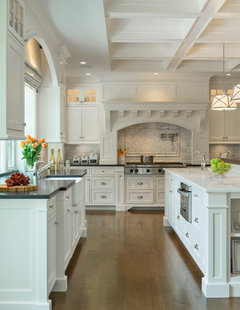Where to start with the kitchen? Need major guidance
We are building a new home and don't know where to start with the kitchen... The architect did the preliminary plans and I have an idea of the look of the kitchen I want. I presume I need a kitchen designer/ cabinet maker. how did you go about finding your kitchen designer?
コメント (14)
patty_cakes42
8年前Do you have a picture of what your ideal kitchen will look like? Do you prefer classic, contemporary, or a combination of both? Upper cabinets or the new and tredy shelves? Is form more important than function or vice versa?
Purchase a couple of kitchen magazines and look for things that appeal to you and the lifestyle of your family.
Taylor's Cabinets & Interiors
8年前You need a plan/design before you can "shop" for cabinets. If you don't have everyone bidding/quoting the same layout/design, you can't compare prices.
Find a KD/shop you like and start working on a design.UserさんはTaylor's Cabinets & Interiorsさんにお礼を言いましたUser
8年前Your architect will do space planning for the overall home and position of the kitchen. Your kitchen designer will plan you kitchen within the space constraints of the architects plan. Occasionally the architect will be so clueless on kitchen planning that the KD will need to assist in the overall home plan in order to get a workable kitchen.
Most builders who give you a real cabinet allowance that % usually ends up 9-12% of the overall build for cabinetry.
desertsteph
8年前Have you read the 'new to kitchens' thread on p1? that should help you a lot on getting started.
Userさんはdesertstephさんにお礼を言いましたsheloveslayouts
8年前LWO - thank you for providing some numbers associated with that picture. I would assume that's an expensive kitchen, but wow.
User
8年前And those numbers aren't even a true upper end kitchen! Try getting in line for a Christopher Peacock kitchen! Double that number if you want to get in line for HRH CP to do your project.
You can certainly do a kitchen for less money than that, but it's all of those many details that make that picture that will be missing from a lesser funded project. I've done full overlay (not inset) that had many of those features for anywhere from 25-40K in a mid grade cabinet line. To get less than that, you've got to give up some of those details.
UserさんはUserさんにお礼を言いましたUser
質問の投稿者8年前LWO : thank you for breaking down the numbers. Very helpful!!! I budgeted 80-100K for the kitchen materials only. I see that I am going to need to scale back on what I want. Where can I trim $$?
User
質問の投稿者8年前Green Designs: I saw your post just after I submitted mine. Where did you get your cabinets (brand?) I see that you mentioned a few brands of cabinets. What are some mid range brands that I should be aware of? I think one person mentioned using Wood Mode. Don't know if that's super $ or not.
mrspete
8年前First step in design: A good layout. Post your space and thoughts here, and you'll get good advice.
First step in making good choices: What about that picture attracts your eye? Is it the colors? The spaciousness? The attention to detail? The lighting? Pinpoint what you like, and then you'll have a starting point.
Userさんはmrspeteさんにお礼を言いましたTimeless Design Center, LLC
8年前White inset is a great look and if that is what you like you should stick with it
alley2007
8年前最終更新:8年前Have you selected your builder yet? That may impact the way you go about designing your kitchen. My builder works with a custom cabinet maker, who we also worked with on the kitchen layout.
Also, second the advice on figuring out what you like about that picture. Like others have said that is an expensive kitchen (as most are that are featured on Houzz). However, if you are simply drawn to the look of a white cabinet, black counters on the perimeter and marble on the island, then that could be do-able in a wide range of budgets.
My kitchen is 15' x 19' and open to the family room. I'm hesitant to post pics since it is very much in progress, but this can at least give you an idea of a kitchen with similar size, finishes (in terms of white, black and marble), with custom cabinets and counter tops that were less than half the $$ LWO shared. We will be removing the 4" AB splash and adding subway tile.
One thing you may notice (and that may be causing the GW regulars to cringe) is there are not a lot of drawers. We added roll out shelves wherever there are not drawers, but that is one area we definitely could have spent more money and adds to the function (and cabinetry cost) of a kitchen.
 Userさんはalley2007さんにお礼を言いました
Userさんはalley2007さんにお礼を言いましたUser
質問の投稿者8年前alley2007: thank you for sharing the photo. your kitchen is looking great. yes, i am looking to do a white kitchen with clean simple lines, with a mix of dark and light countertops. your island size is awesome! please post the finish kitchen photo and good luck!


User