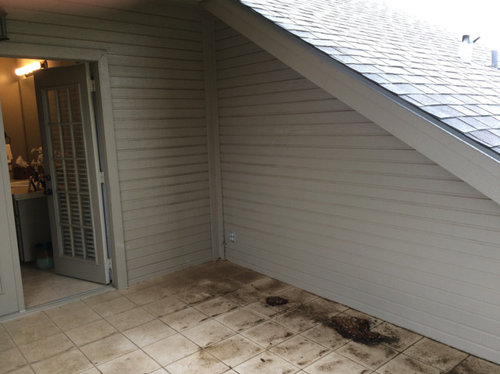Awkward Upstairs Porch Conundrum: Help!
metaculture
9年前
Ok we have a design conundrum. We've got an upstairs north-facing porch that we don't know how to utilize. It is awkwardly located directly off of a full bath and is currently unscreened with a tiled floor. It overlooks the backyard and is approximately 168 sq ft (14'x12'). Unfortunately it's barely been used since its always dirty with leaves and has no furniture on it. This porch is directly above another porch we are about to close in and make an interior room off the kitchen. For the upstairs porch, we'd like to close it in too (with at least a screen to keep debris out) and redo the roof. The question is: what would you do with this currently unused space? We get stumped each time because it is located awkwardly off of a bathroom... thanks in advance for your creative ideas for this space! PS here are some photos...










Judy Mishkin
metaculture質問の投稿者
Judy Mishkin
Midwest Remodeling
metaculture質問の投稿者