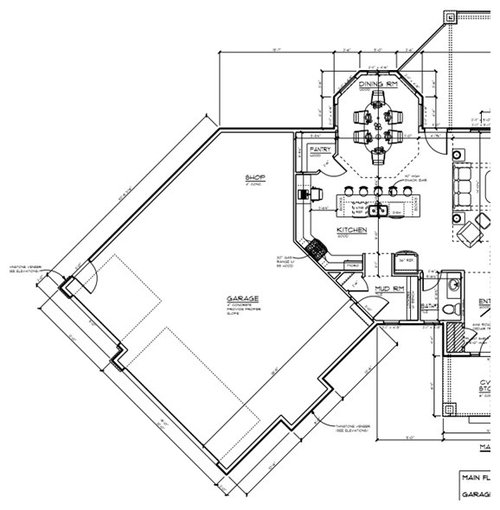Need help with kitchen layout
thorper14
9年前
We are building our dream home on 10 acres and after many iterations, we've almost finalized the floor plan. We've included many unusual requirements (ranch with all bedrooms together, laundry room near bedrooms vs. kitchen, etc.) and we've managed to get almost everything we want. However, the one area we are struggling with is the kitchen. I really want a sink at a window to enjoy the views of our property, but that seems to be creating the most trouble when trying to establish the rest of the layout while keeping the kitchen functional. I'm not ready to give up on the window sink yet, so I'm turning to Houzz for some advice.
Attached are two snippets of kitchen floor plans that we're considering, but they aren't quite right. The first has the sink at the window, however, I feel that the appliances are too far apart, making the kitchen less functional. The second has the sink in the island, which I don't love (yet). But this layout feels strange to me. I'd prefer the island be parallel to the great room, but I don't think the space allows for it. Note, in this layout, we'll likely remove the computer desk and change to a coffee bar space.
Any thoughts, advice or suggestions on how to make this our dream kitchen that includes a sink with a view, would be greatly appreciated!

Attached are two snippets of kitchen floor plans that we're considering, but they aren't quite right. The first has the sink at the window, however, I feel that the appliances are too far apart, making the kitchen less functional. The second has the sink in the island, which I don't love (yet). But this layout feels strange to me. I'd prefer the island be parallel to the great room, but I don't think the space allows for it. Note, in this layout, we'll likely remove the computer desk and change to a coffee bar space.
Any thoughts, advice or suggestions on how to make this our dream kitchen that includes a sink with a view, would be greatly appreciated!






delyanks
Maryland Residential Design & Construction, LLC
Dytecture
PPF.
thorper14質問の投稿者