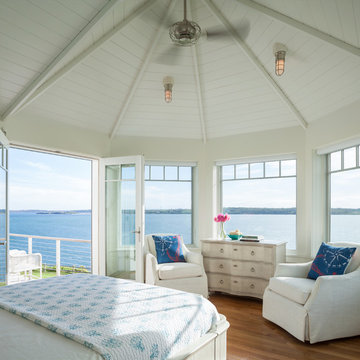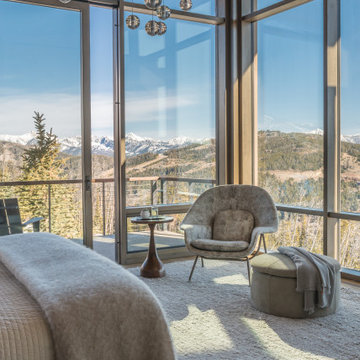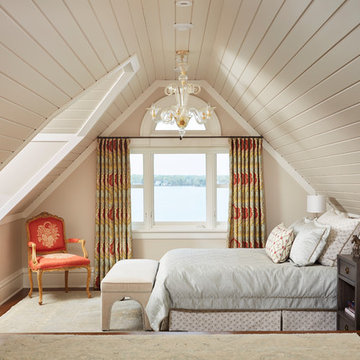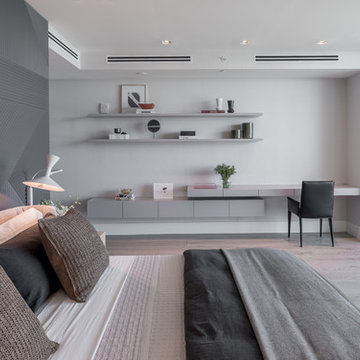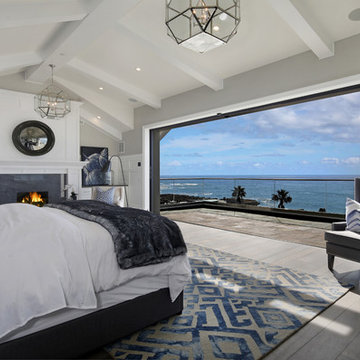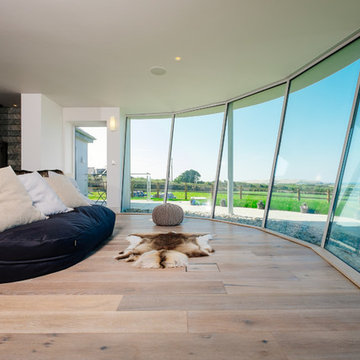眺めのいい寝室の写真・アイデア
絞り込み:
資材コスト
並び替え:今日の人気順
写真 1〜20 枚目(全 1,153 枚)
1/2

Serene master bedroom nestled in the South Carolina mountains in the Cliffs Valley. Peaceful wall color Sherwin Williams Comfort Gray (SW6205) with a cedar clad ceiling.
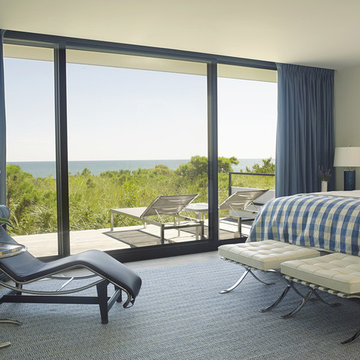
Tria Giovan Photo
ニューヨークにあるミッドセンチュリースタイルのおしゃれな主寝室 (白い壁、暖炉なし、青いカーテン) のインテリア
ニューヨークにあるミッドセンチュリースタイルのおしゃれな主寝室 (白い壁、暖炉なし、青いカーテン) のインテリア
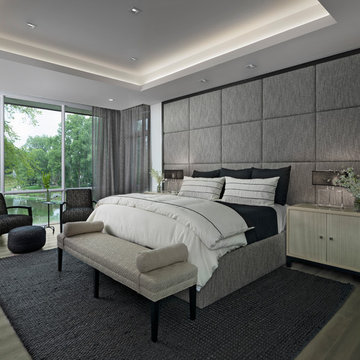
The contemporary master suite features a standout custom upholstered headboard with wood headboard frame and upholstered bed frame. The owners of this home, completed in 2017, also installed blind pockets, to allow them to darken the room with blackout shades when needed, that also conceal sheer custom drapery that showcases the lake views from full floor to ceiling windows while also softening the look and feel of the room. The cove ceiling includes hidden LED lighting which adds architectural detail and function. The intimate sitting area in front of the floor to ceiling windows gives an added warmth to the room while the wide plank French oak floors in a neutral palate allow the elements of this room to really shine.
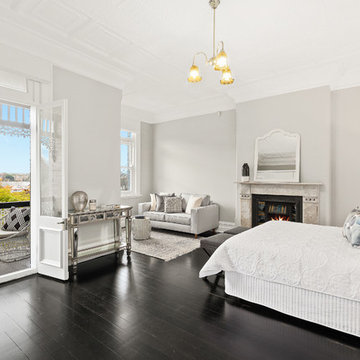
Paint Colours (Dulux):
Walls - Lyttelton full
Timberwork/windows - Lexicon quarter
Floor Stain (Feast Watson): Black Japan
シドニーにある中くらいなトランジショナルスタイルのおしゃれな主寝室 (グレーの壁、標準型暖炉、石材の暖炉まわり、黒い床、塗装フローリング)
シドニーにある中くらいなトランジショナルスタイルのおしゃれな主寝室 (グレーの壁、標準型暖炉、石材の暖炉まわり、黒い床、塗装フローリング)
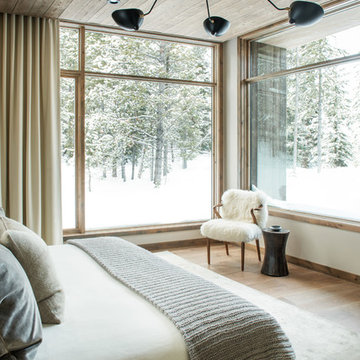
Whitney Kamman Photography | Centre Sky Architecture
他の地域にあるラスティックスタイルのおしゃれな寝室 (白い壁、無垢フローリング、茶色い床) のインテリア
他の地域にあるラスティックスタイルのおしゃれな寝室 (白い壁、無垢フローリング、茶色い床) のインテリア
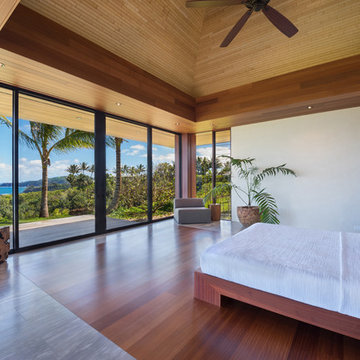
Architectural & Interior Design by Design Concepts Hawaii
Photographer, Damon Moss
ハワイにある広いトロピカルスタイルのおしゃれな主寝室 (ベージュの壁、大理石の床、暖炉なし、ベージュの床) のインテリア
ハワイにある広いトロピカルスタイルのおしゃれな主寝室 (ベージュの壁、大理石の床、暖炉なし、ベージュの床) のインテリア

Emily Minton Redfield
デンバーにあるラスティックスタイルのおしゃれな主寝室 (淡色無垢フローリング、横長型暖炉、ベージュの床、グレーの壁、金属の暖炉まわり、三角天井、壁紙) のレイアウト
デンバーにあるラスティックスタイルのおしゃれな主寝室 (淡色無垢フローリング、横長型暖炉、ベージュの床、グレーの壁、金属の暖炉まわり、三角天井、壁紙) のレイアウト
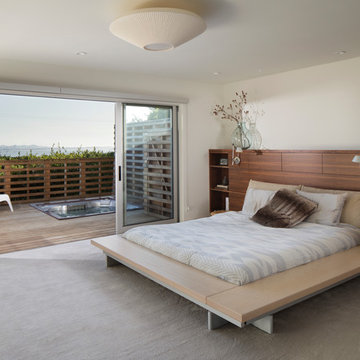
A basement level family room was excavated and enlarged into the hillside to create a larger master bedroom suite. A personal-sized private deck was built as a cozy space with great views and hot tub. New sliders by Fleetwood open up to the deck and view, and built-in headboard cabinet provides tons of storage, and reading lights.
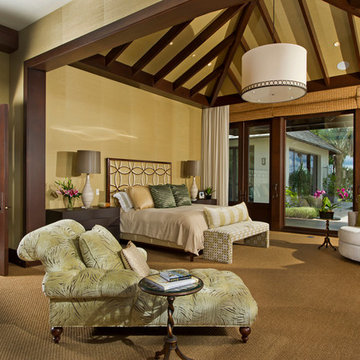
Cuccuiaioni Photography
オーランドにあるトロピカルスタイルのおしゃれな主寝室 (黄色い壁、カーペット敷き) のレイアウト
オーランドにあるトロピカルスタイルのおしゃれな主寝室 (黄色い壁、カーペット敷き) のレイアウト
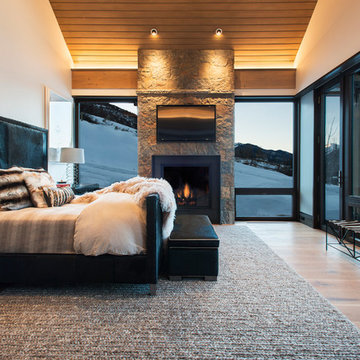
This mountain modern bedroom furnished by the Aspen Interior Designer team at Aspen Design Room seems to flow effortlessly into the mountain landscape beyond the walls of windows that envelope the space. The warmth form the built in fireplace creates an elegant contrast to the snowy landscape beyond. While the hide headboard and storage bench add to the wild Rocky Mountain atmosphere, the deep black and gray tones give the space its modern feel.
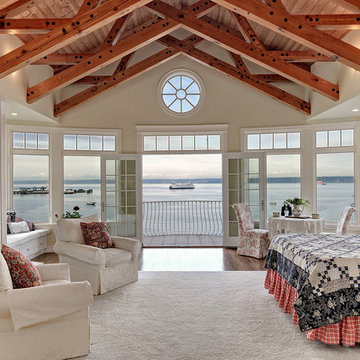
Landon Acohido www.acophoto.com
シアトルにある広いビーチスタイルのおしゃれな主寝室 (無垢フローリング、標準型暖炉、金属の暖炉まわり、ベージュの壁) のインテリア
シアトルにある広いビーチスタイルのおしゃれな主寝室 (無垢フローリング、標準型暖炉、金属の暖炉まわり、ベージュの壁) のインテリア
眺めのいい寝室の写真・アイデア
1

