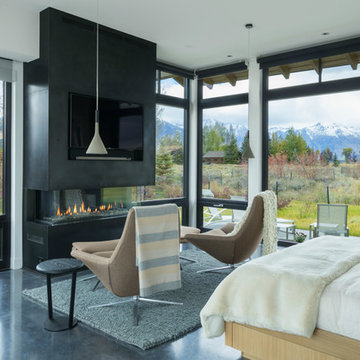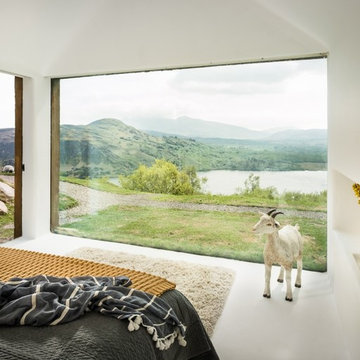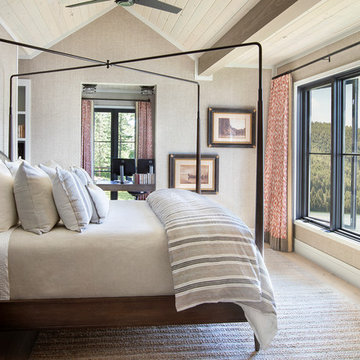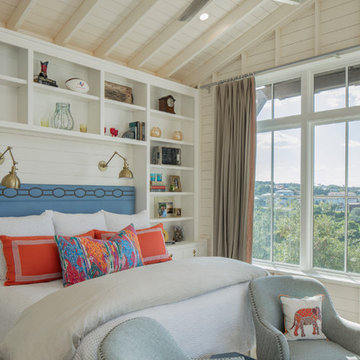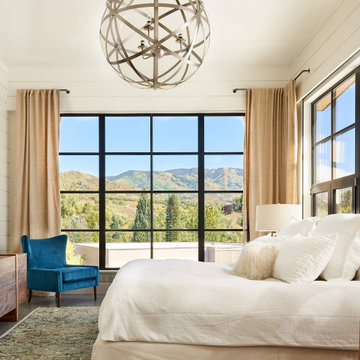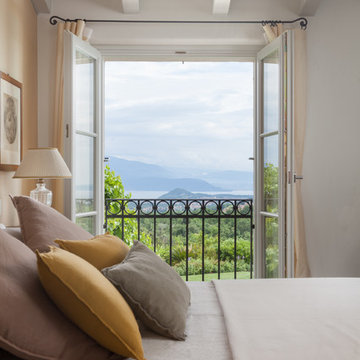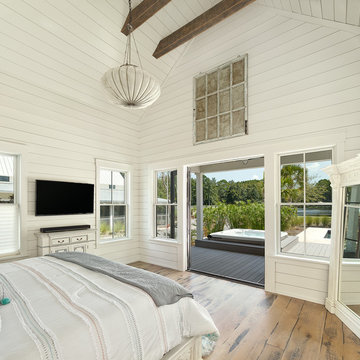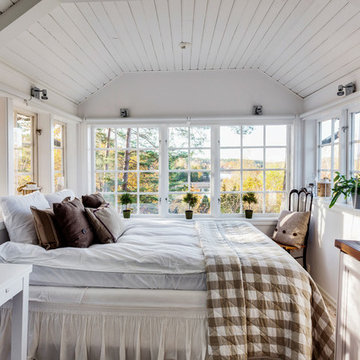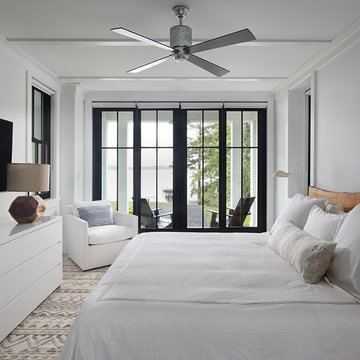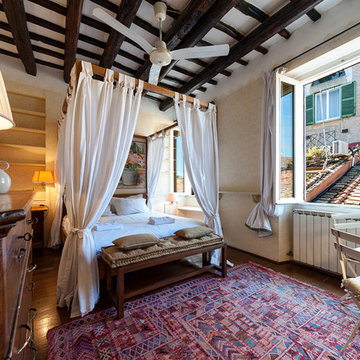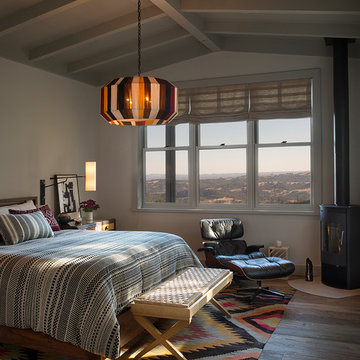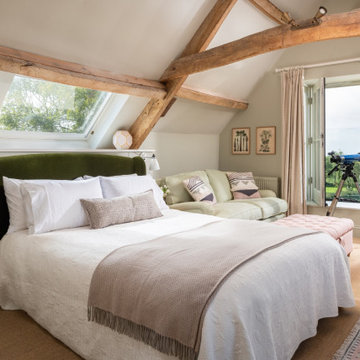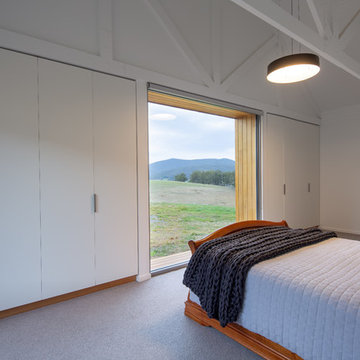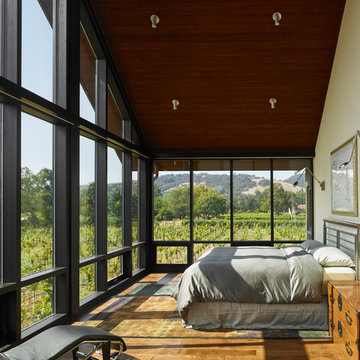カントリー風の寝室の写真
絞り込み:
資材コスト
並び替え:今日の人気順
写真 1〜20 枚目(全 34 枚)
1/3

My client for this project was a builder/ developer. He had purchased a flat two acre parcel with vineyards that was within easy walking distance of downtown St. Helena. He planned to “build for sale” a three bedroom home with a separate one bedroom guest house, a pool and a pool house. He wanted a modern type farmhouse design that opened up to the site and to the views of the hills beyond and to keep as much of the vineyards as possible. The house was designed with a central Great Room consisting of a kitchen area, a dining area, and a living area all under one roof with a central linear cupola to bring natural light into the middle of the room. One approaches the entrance to the home through a small garden with water features on both sides of a path that leads to a covered entry porch and the front door. The entry hall runs the length of the Great Room and serves as both a link to the bedroom wings, the garage, the laundry room and a small study. The entry hall also serves as an art gallery for the future owner. An interstitial space between the entry hall and the Great Room contains a pantry, a wine room, an entry closet, an electrical room and a powder room. A large deep porch on the pool/garden side of the house extends most of the length of the Great Room with a small breakfast Room at one end that opens both to the kitchen and to this porch. The Great Room and porch open up to a swimming pool that is on on axis with the front door.
The main house has two wings. One wing contains the master bedroom suite with a walk in closet and a bathroom with soaking tub in a bay window and separate toilet room and shower. The other wing at the opposite end of the househas two children’s bedrooms each with their own bathroom a small play room serving both bedrooms. A rear hallway serves the children’s wing, a Laundry Room and a Study, the garage and a stair to an Au Pair unit above the garage.
A separate small one bedroom guest house has a small living room, a kitchen, a toilet room to serve the pool and a small covered porch. The bedroom is ensuite with a full bath. This guest house faces the side of the pool and serves to provide privacy and block views ofthe neighbors to the east. A Pool house at the far end of the pool on the main axis of the house has a covered sitting area with a pizza oven, a bar area and a small bathroom. Vineyards were saved on all sides of the house to help provide a private enclave within the vines.
The exterior of the house has simple gable roofs over the major rooms of the house with sloping ceilings and large wooden trusses in the Great Room and plaster sloping ceilings in the bedrooms. The exterior siding through out is painted board and batten siding similar to farmhouses of other older homes in the area.
Clyde Construction: General Contractor
Photographed by: Paul Rollins
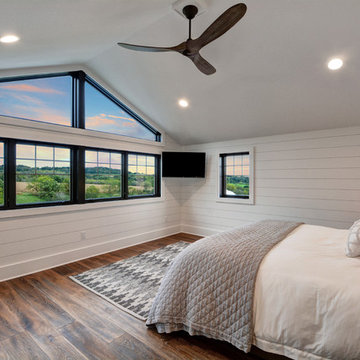
Windows frame the view of the property from the master.
Paul Nicol
シカゴにあるカントリー風のおしゃれな主寝室 (白い壁、濃色無垢フローリング、茶色い床、グレーとブラウン) のインテリア
シカゴにあるカントリー風のおしゃれな主寝室 (白い壁、濃色無垢フローリング、茶色い床、グレーとブラウン) のインテリア
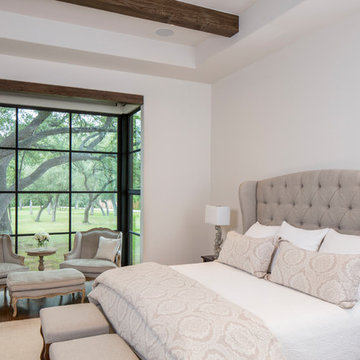
Fine Focus Photography
オースティンにあるカントリー風のおしゃれな主寝室 (白い壁、濃色無垢フローリング、暖炉なし、茶色い床) のレイアウト
オースティンにあるカントリー風のおしゃれな主寝室 (白い壁、濃色無垢フローリング、暖炉なし、茶色い床) のレイアウト
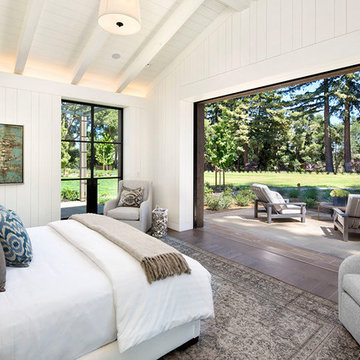
Opening the pocketing steel lift and slide doors allows nature into this Master Bedroom.
サンフランシスコにある中くらいなカントリー風のおしゃれな主寝室 (白い壁、無垢フローリング、茶色い床、照明) のレイアウト
サンフランシスコにある中くらいなカントリー風のおしゃれな主寝室 (白い壁、無垢フローリング、茶色い床、照明) のレイアウト
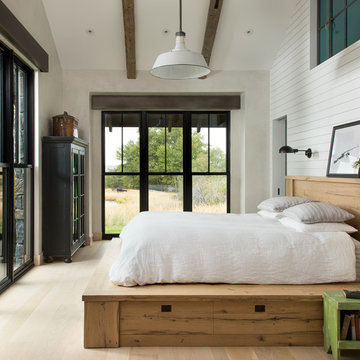
Yonder Farm Residence
Architect: Locati Architects
General Contractor: Northfork Builders
Windows: Kolbe Windows
Photography: Longview Studios, Inc.
他の地域にあるカントリー風のおしゃれな客用寝室 (白い壁、淡色無垢フローリング、ベージュの床、暖炉なし) のインテリア
他の地域にあるカントリー風のおしゃれな客用寝室 (白い壁、淡色無垢フローリング、ベージュの床、暖炉なし) のインテリア
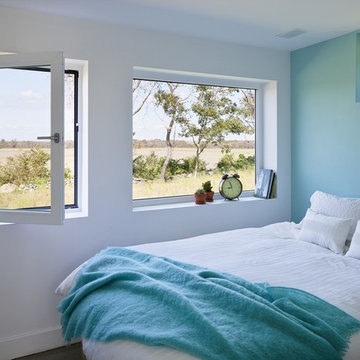
This vacation residence located in a beautiful ocean community on the New England coast features high performance and creative use of space in a small package. ZED designed the simple, gable-roofed structure and proposed the Passive House standard. The resulting home consumes only one-tenth of the energy for heating compared to a similar new home built only to code requirements.
Architecture | ZeroEnergy Design
Construction | Aedi Construction
Photos | Greg Premru Photography
カントリー風の寝室の写真
1
