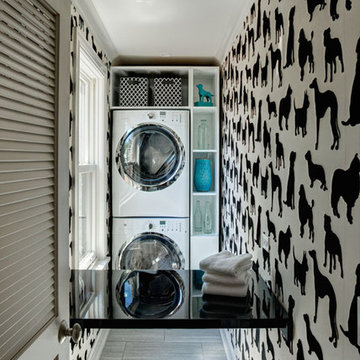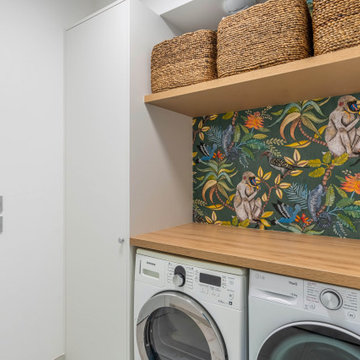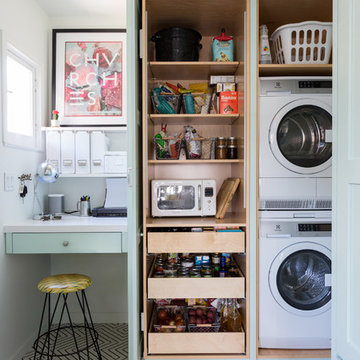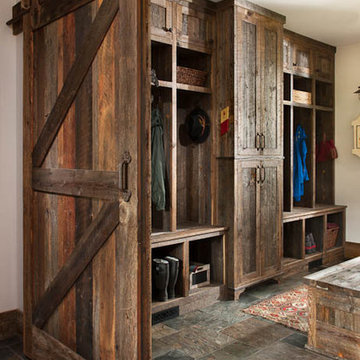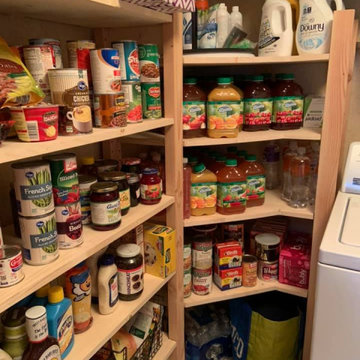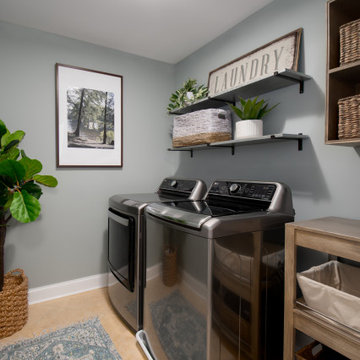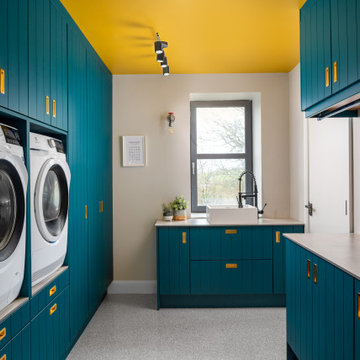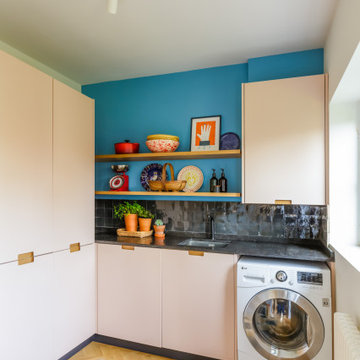エクレクティックスタイルのランドリールームの写真
絞り込み:
資材コスト
並び替え:今日の人気順
写真 1〜20 枚目(全 1,907 枚)
1/2

Yellow vertical cabinets provide readily accessible storage. The yellow color brightens the space and gives the laundry room a fun vibe. Wood shelves balance the space and provides additional storage.
希望の作業にぴったりな専門家を見つけましょう
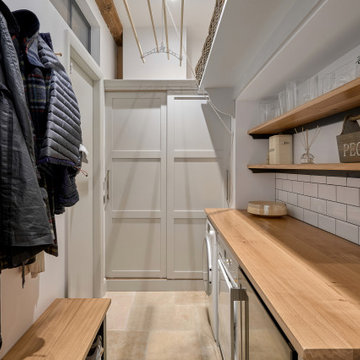
A stylish utility / bootroom, featuring oak worktops and shelving, sliding door storage, coat hanging and a boot room bench. Hand-painted in Farrow and Ball's Cornforth White and Railings.

Gotta love a vintage/retro orange fridge!
オースティンにある高級な広いエクレクティックスタイルのおしゃれな家事室 (L型、落し込みパネル扉のキャビネット、グレーのキャビネット、白い壁、淡色無垢フローリング、左右配置の洗濯機・乾燥機、茶色い床) の写真
オースティンにある高級な広いエクレクティックスタイルのおしゃれな家事室 (L型、落し込みパネル扉のキャビネット、グレーのキャビネット、白い壁、淡色無垢フローリング、左右配置の洗濯機・乾燥機、茶色い床) の写真
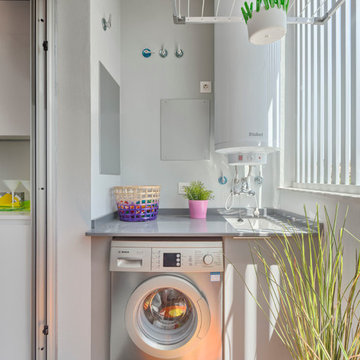
Masfotogenica Fotografía | Carlos Yagüe
マラガにある低価格の中くらいなエクレクティックスタイルのおしゃれな洗濯室 (I型、アンダーカウンターシンク、フラットパネル扉のキャビネット、グレーのキャビネット、白い壁、左右配置の洗濯機・乾燥機、グレーのキッチンカウンター) の写真
マラガにある低価格の中くらいなエクレクティックスタイルのおしゃれな洗濯室 (I型、アンダーカウンターシンク、フラットパネル扉のキャビネット、グレーのキャビネット、白い壁、左右配置の洗濯機・乾燥機、グレーのキッチンカウンター) の写真

Our carpenters labored every detail from chainsaws to the finest of chisels and brad nails to achieve this eclectic industrial design. This project was not about just putting two things together, it was about coming up with the best solutions to accomplish the overall vision. A true meeting of the minds was required around every turn to achieve "rough" in its most luxurious state.
PhotographerLink
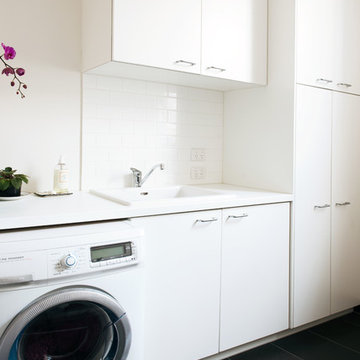
Lauren Bamford
メルボルンにある高級な広いエクレクティックスタイルのおしゃれな家事室 (ll型、シングルシンク、フラットパネル扉のキャビネット、白いキャビネット、クオーツストーンカウンター、ベージュの壁、セラミックタイルの床、左右配置の洗濯機・乾燥機) の写真
メルボルンにある高級な広いエクレクティックスタイルのおしゃれな家事室 (ll型、シングルシンク、フラットパネル扉のキャビネット、白いキャビネット、クオーツストーンカウンター、ベージュの壁、セラミックタイルの床、左右配置の洗濯機・乾燥機) の写真
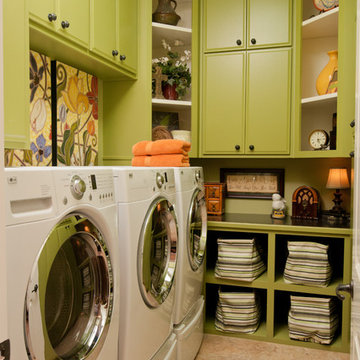
Mike Kemp
リトルロックにあるエクレクティックスタイルのおしゃれなランドリールーム (緑のキャビネット、ベージュの床) の写真
リトルロックにあるエクレクティックスタイルのおしゃれなランドリールーム (緑のキャビネット、ベージュの床) の写真

Making every corner perform with storage galore. Drawers, charging station, laundry shelves and baskets, huge workspace, hanging and folding station, and laundry hampers.

Property Marketed by Hudson Place Realty - Style meets substance in this circa 1875 townhouse. Completely renovated & restored in a contemporary, yet warm & welcoming style, 295 Pavonia Avenue is the ultimate home for the 21st century urban family. Set on a 25’ wide lot, this Hamilton Park home offers an ideal open floor plan, 5 bedrooms, 3.5 baths and a private outdoor oasis.
With 3,600 sq. ft. of living space, the owner’s triplex showcases a unique formal dining rotunda, living room with exposed brick and built in entertainment center, powder room and office nook. The upper bedroom floors feature a master suite separate sitting area, large walk-in closet with custom built-ins, a dream bath with an over-sized soaking tub, double vanity, separate shower and water closet. The top floor is its own private retreat complete with bedroom, full bath & large sitting room.
Tailor-made for the cooking enthusiast, the chef’s kitchen features a top notch appliance package with 48” Viking refrigerator, Kuppersbusch induction cooktop, built-in double wall oven and Bosch dishwasher, Dacor espresso maker, Viking wine refrigerator, Italian Zebra marble counters and walk-in pantry. A breakfast nook leads out to the large deck and yard for seamless indoor/outdoor entertaining.
Other building features include; a handsome façade with distinctive mansard roof, hardwood floors, Lutron lighting, home automation/sound system, 2 zone CAC, 3 zone radiant heat & tremendous storage, A garden level office and large one bedroom apartment with private entrances, round out this spectacular home.
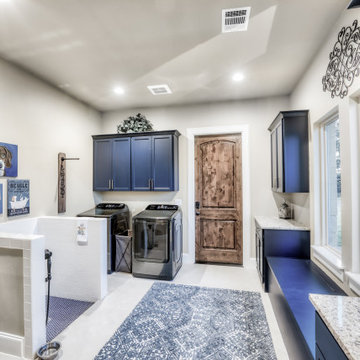
Open Laundry Suite with Dog Wash Station
オースティンにあるエクレクティックスタイルのおしゃれなランドリールームの写真
オースティンにあるエクレクティックスタイルのおしゃれなランドリールームの写真

This is a mid-sized galley style laundry room with custom paint grade cabinets. These cabinets feature a beaded inset construction method with a high gloss sheen on the painted finish. We also included a rolling ladder for easy access to upper level storage areas.
エクレクティックスタイルのランドリールームの写真
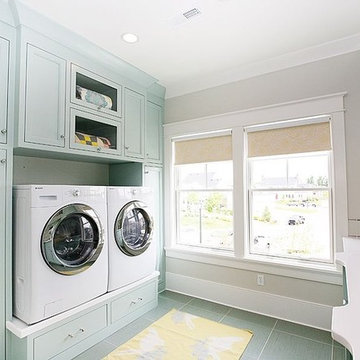
Photography by Hiya Papaya
ソルトレイクシティにあるエクレクティックスタイルのおしゃれな洗濯室 (ll型、落し込みパネル扉のキャビネット、青いキャビネット、ベージュの壁、セラミックタイルの床、左右配置の洗濯機・乾燥機) の写真
ソルトレイクシティにあるエクレクティックスタイルのおしゃれな洗濯室 (ll型、落し込みパネル扉のキャビネット、青いキャビネット、ベージュの壁、セラミックタイルの床、左右配置の洗濯機・乾燥機) の写真
1
