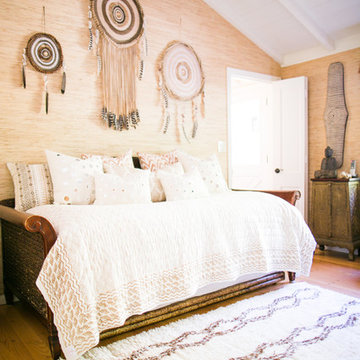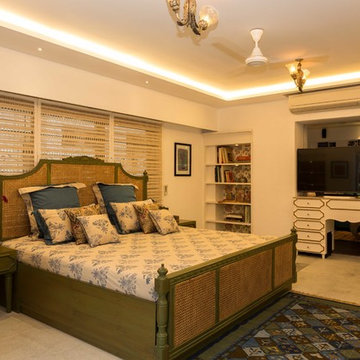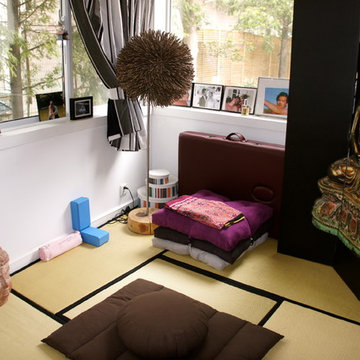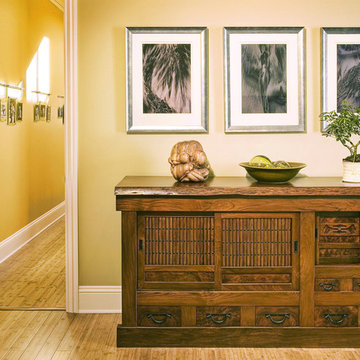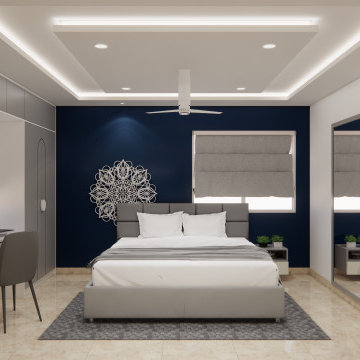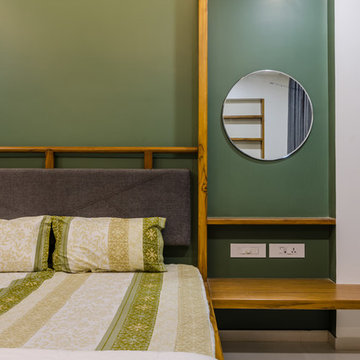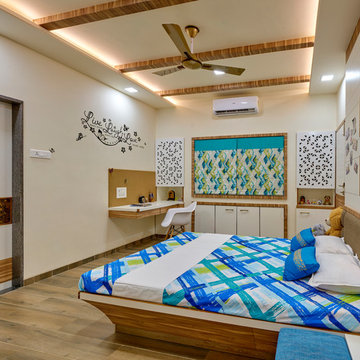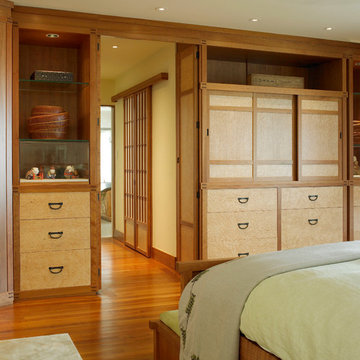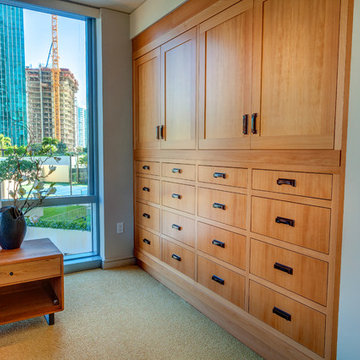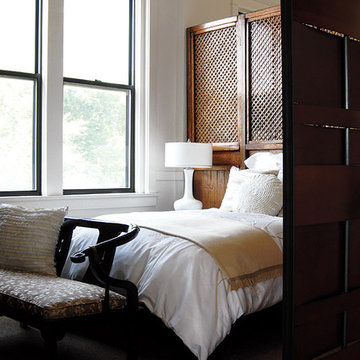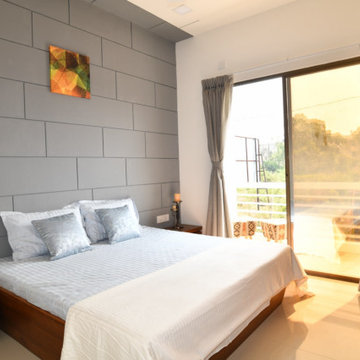アジアンスタイルの寝室の写真
絞り込み:
資材コスト
並び替え:今日の人気順
写真 141〜160 枚目(全 8,683 枚)
1/2
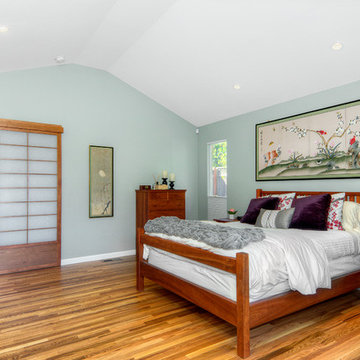
New, spacious bedroom with oak hardwood floors, vaulted ceiling and sliding shoji door into the bathroom and walk-in closet
-- John Valenti Photography
希望の作業にぴったりな専門家を見つけましょう
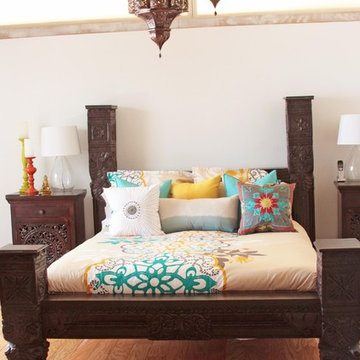
Low Pillar bed made in India made out of Sheesham wood and hand-carved with intricate floral details. Pillars are inspired by rajasthanian castles located in the north of India. Queen Size.
www.tara-design.com
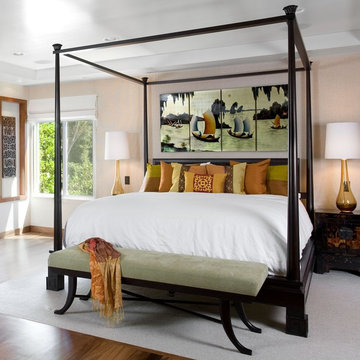
Arch-Interiors Design Group, Inc.
ロサンゼルスにあるアジアンスタイルのおしゃれな主寝室 (無垢フローリング)
ロサンゼルスにあるアジアンスタイルのおしゃれな主寝室 (無垢フローリング)
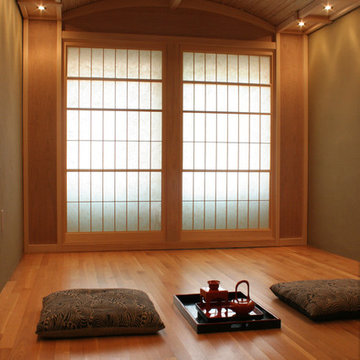
Built with Zen in mind,this tea room was designed and built using traditional Japanese joinery and materials. Some of the Japanese elements include: bamboo ceiling panels, Yukimi shoji screens (screens with a vertical viewing panel) anda traditional Japanese straw plaster (called Wara Juraku) which gave the walls a unique texture.
Millwork engineered & manufactured by Berkeley Mills
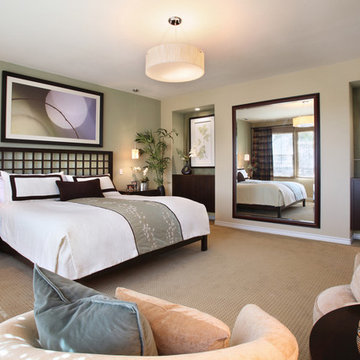
An Asian, Zen-inspired bedroom that draws on the beauty of the moon and the simplicity of leaves. This room also functions as a meditation space for the clients. Designer: Fumiko Faiman ASID. Photo by: Jeri Koegel.
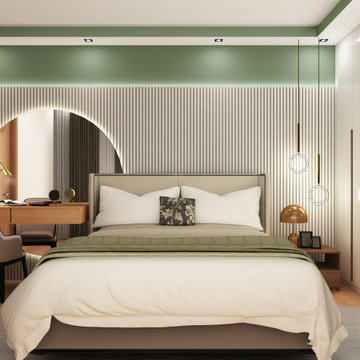
On behalf of Designers Gang, we extend our heartfelt gratitude to you. Thank you for choosing us as your trusted partner in bringing your design dreams to life. It has been our pleasure to work with you, and we appreciate the trust you have placed in our team.
At Designers Gang, we are committed to delivering excellence in every project. Your collaboration with us has allowed us to showcase our creativity, craftsmanship, and dedication to creating spaces that truly reflect your unique style and preferences.
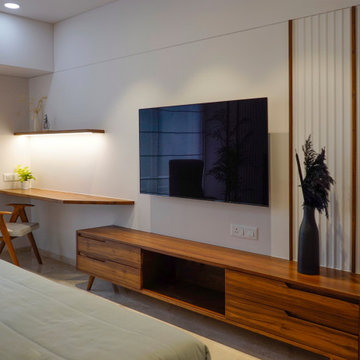
The natural beauty of wood, with its earthy hues and timeless appeal, brings a sense of warmth and tranquillity to this space. Every piece of furniture and every intricate detail has been thoughtfully chosen to enhance the overall ambiance and create a harmonious atmosphere. For more information, visit our website.
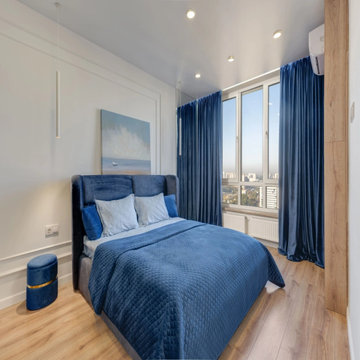
This house in Jaipur was a well-known project for the team LAI. This was an open land space where the architects made the 2D and 3D designs of the house and then the construction started for the Villa. In the designs, we have shown 3 luxurious bedrooms designs for the house and the spacious living room area lobby and the open terrace design idea attracts the client and we finally started wor on it. We have made this project from scratch to the elevation of the villa. The electrical part in the house was well done by the industry’s best Interior designers in Jaipur. The interior decorators in Jaipur are very much contemporary and the client’s requirement was a modern style house and a well-ventilated design of the house. It was been done with the most use of ceramic sheets and tiles in the house also at some walls we have done the wooden work for the interior decoration at the villa.
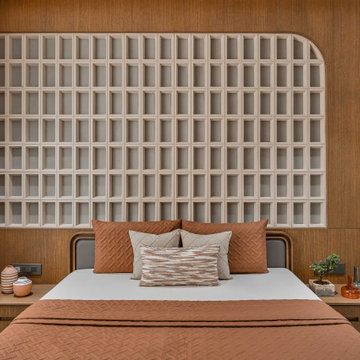
The top floor is been completed with one bedroom and half open terrace. The last bedroom is design according to the modules. Till now the spaces were design in the similar manner and so were the last room. Each modules where synchronize by thin border creating a cube and filled with fluted beige color tinted matte glass.
アジアンスタイルの寝室の写真
8
