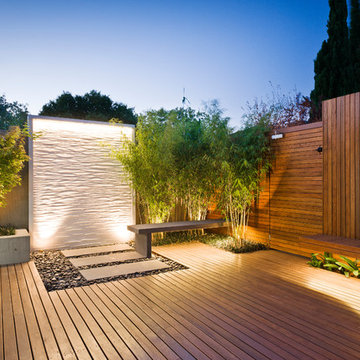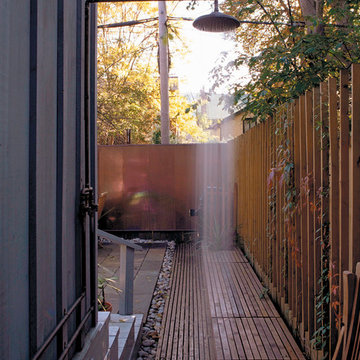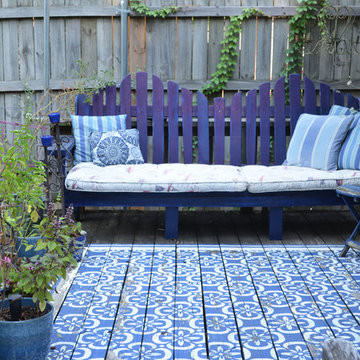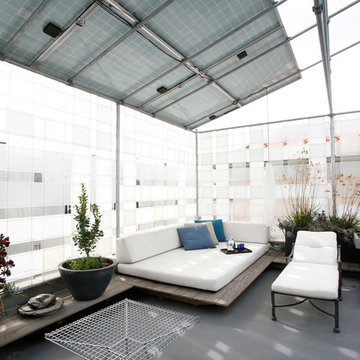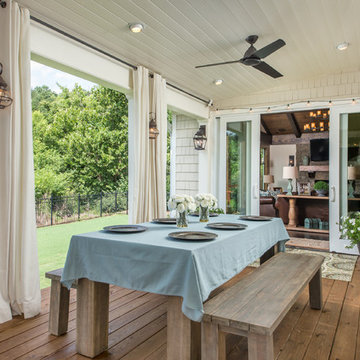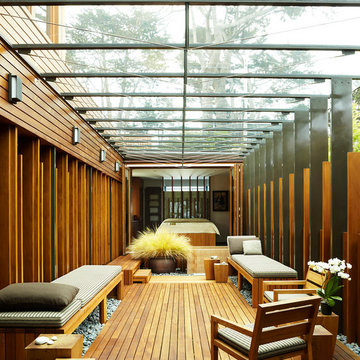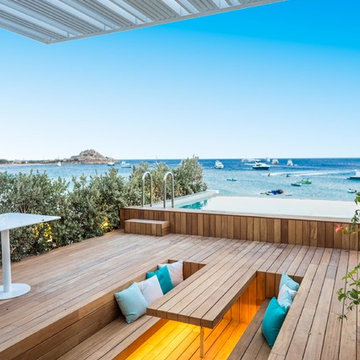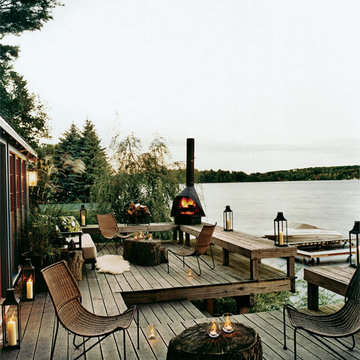ウッドデッキベンチの写真・アイデア
絞り込み:
資材コスト
並び替え:今日の人気順
写真 1〜20 枚目(全 361 枚)
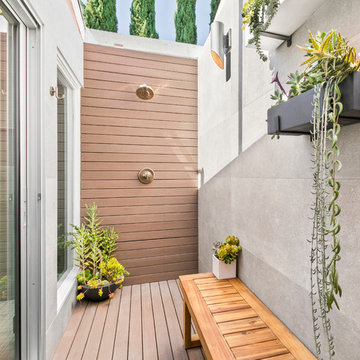
The outdoor area features wooden deck floors and accent shower wall, combined with concrete look Bottega Acero tiles from Spazio LA Tile Gallery. The hanging planters with succulents complete the "urban jungle" look.
希望の作業にぴったりな専門家を見つけましょう

Modern mahogany deck. On the rooftop, a perimeter trellis frames the sky and distant view, neatly defining an open living space while maintaining intimacy.
Photo by: Nat Rea Photography
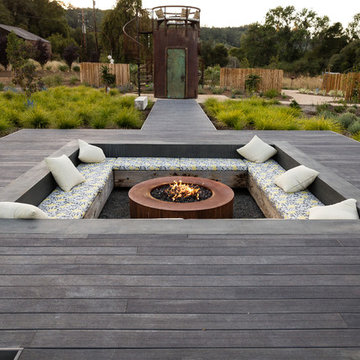
Sunken fire pit in the foreground surrounded by a boardwalk and grasslands. In the background, is a 'stargazing tower' that we made from an old steel tank.

Photo by Andreas von Einsiedel
einsiedel.com
ロンドンにあるコンテンポラリースタイルのおしゃれな屋上のデッキ (コンテナガーデン、日よけなし、屋上) の写真
ロンドンにあるコンテンポラリースタイルのおしゃれな屋上のデッキ (コンテナガーデン、日よけなし、屋上) の写真

E2 Homes
Modern ipe deck and landscape. Landscape and hardscape design by Evergreen Consulting.
Architecture by Green Apple Architecture.
Decks by Walk on Wood
Photos by Harvey Smith
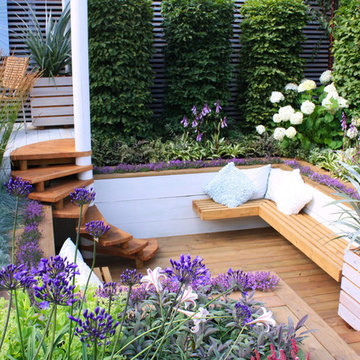
Une saison haute en couleurs :
2018 fait la part belle aux couleurs.
Verts, violets, jaunes et bleus envahissent la maison, et pourquoi pas l’extérieur ? On s’empare de ces tendances en se servant des matériaux, du mobilier et des plantes.
Des revêtements colorés aux plantes exubérantes, tout est permis ! Le béton coloré est le matériau idéal pour laisser parler sa créativité. Il existe plus de 100 teintes disponibles et il est possible de dessiner des motifs.
De quoi apporter sa touche personnelle pour une terrasse qui ne ressemble à aucune autre. Le plus ? Il est résistant et ne demande presque pas d’entretien.
PUYAU PAYSAGES
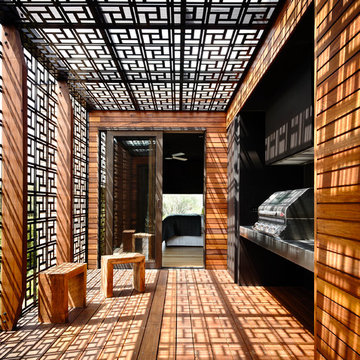
Photography: Derek Swalwell
メルボルンにあるお手頃価格の中くらいなコンテンポラリースタイルのおしゃれな裏庭のデッキ (パーゴラ) の写真
メルボルンにあるお手頃価格の中くらいなコンテンポラリースタイルのおしゃれな裏庭のデッキ (パーゴラ) の写真
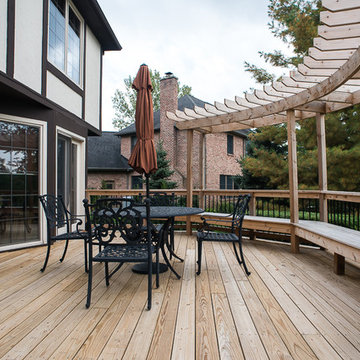
Traditional Backyard Outdoor Room Project: Deck Bench and Pergola veiw - photo by Jeeheon Cho Photography
デトロイトにあるトラディショナルスタイルのおしゃれなウッドデッキベンチ (パーゴラ) の写真
デトロイトにあるトラディショナルスタイルのおしゃれなウッドデッキベンチ (パーゴラ) の写真
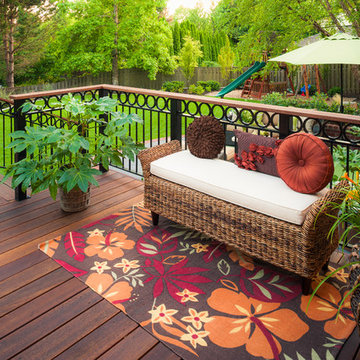
custom decking, outdoor living space, outdoor seating, iron rails
ポートランドにあるトラディショナルスタイルのおしゃれなウッドデッキベンチ (日よけなし) の写真
ポートランドにあるトラディショナルスタイルのおしゃれなウッドデッキベンチ (日よけなし) の写真
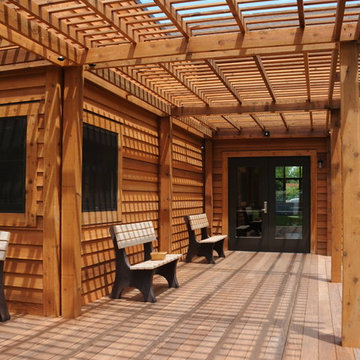
Exterior deck with benches, Lattice proves support for the Wisteria.
他の地域にあるコンテンポラリースタイルのおしゃれなウッドデッキベンチ (パーゴラ) の写真
他の地域にあるコンテンポラリースタイルのおしゃれなウッドデッキベンチ (パーゴラ) の写真
ウッドデッキベンチの写真・アイデア
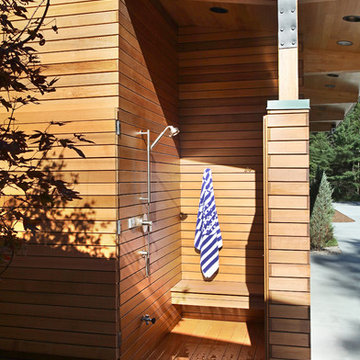
Photos by Jeff Garland Photography
デトロイトにあるコンテンポラリースタイルのおしゃれなウッドデッキ (屋外シャワー) の写真
デトロイトにあるコンテンポラリースタイルのおしゃれなウッドデッキ (屋外シャワー) の写真
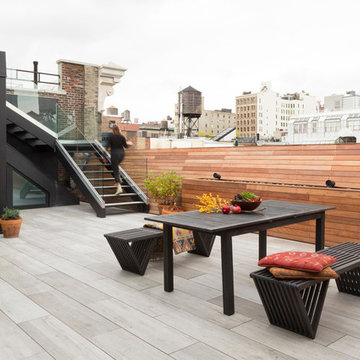
Black Venetian Plaster With Custom Metal Brise Soleil and Ipe Planters. ©Arko Photo.
ニューヨークにあるインダストリアルスタイルのおしゃれな屋上のデッキ (日よけなし、屋上) の写真
ニューヨークにあるインダストリアルスタイルのおしゃれな屋上のデッキ (日よけなし、屋上) の写真
1
