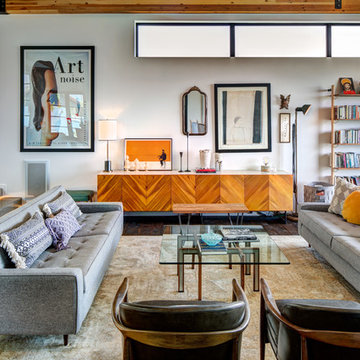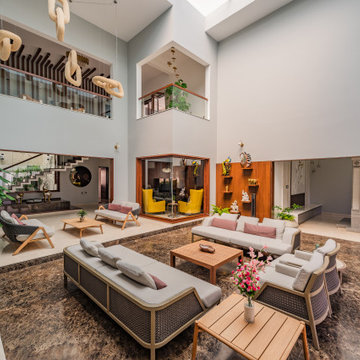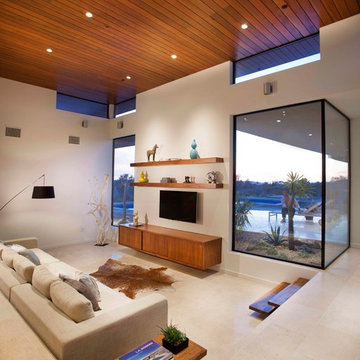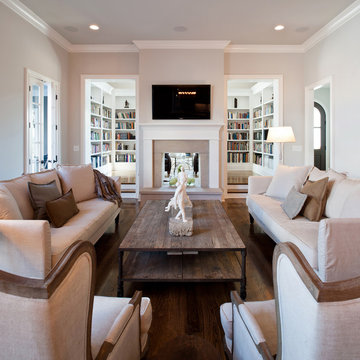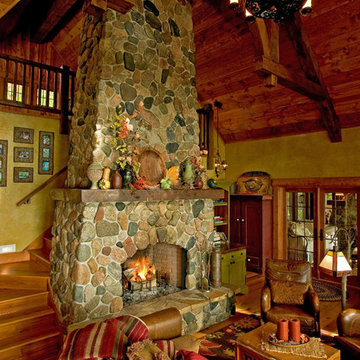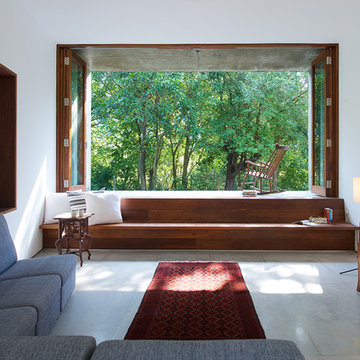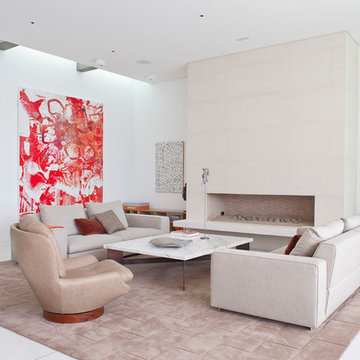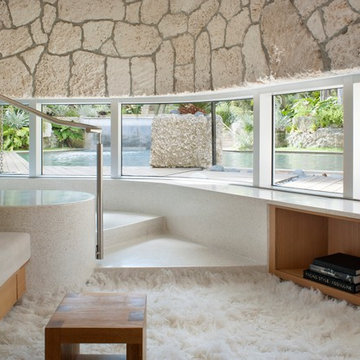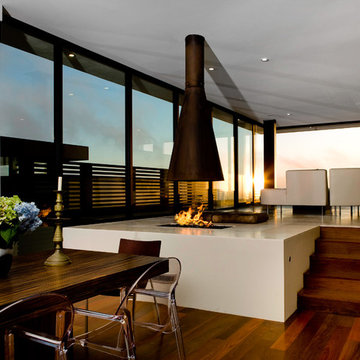絞り込み:
資材コスト
並び替え:今日の人気順
写真 1〜20 枚目(全 314 枚)

Michael J. Lee Photography
ボストンにある広いトランジショナルスタイルのおしゃれなオープンリビング (グレーの壁、無垢フローリング、茶色い床、テレビなし) の写真
ボストンにある広いトランジショナルスタイルのおしゃれなオープンリビング (グレーの壁、無垢フローリング、茶色い床、テレビなし) の写真
希望の作業にぴったりな専門家を見つけましょう
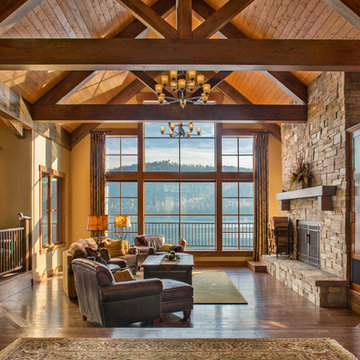
© Marie-Dominique Verdier
他の地域にあるラスティックスタイルのおしゃれなLDK (濃色無垢フローリング、標準型暖炉、石材の暖炉まわり、茶色い床) の写真
他の地域にあるラスティックスタイルのおしゃれなLDK (濃色無垢フローリング、標準型暖炉、石材の暖炉まわり、茶色い床) の写真
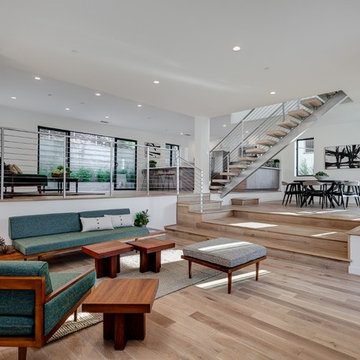
Our commitment to quality construction, together with a high degree of client responsiveness and integrity, has earned Cielo Construction Company the reputation of contractor of choice for private and public agency projects alike. The loyalty of our clients, most with whom we have been doing business for many years, attests to the company's pride in customer satisfaction.
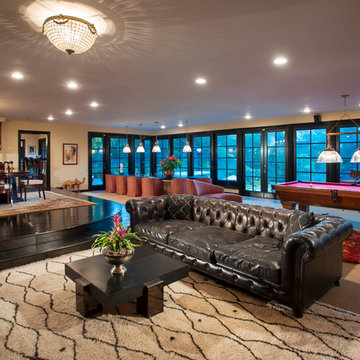
Jay Greene Photography
The Agency, Bel Air home for sale
ロサンゼルスにあるコンテンポラリースタイルのおしゃれなオープンリビング (ベージュの壁、カーペット敷き) の写真
ロサンゼルスにあるコンテンポラリースタイルのおしゃれなオープンリビング (ベージュの壁、カーペット敷き) の写真
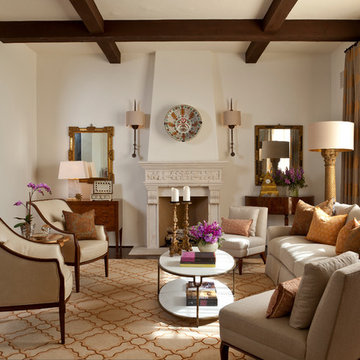
Santa Barbara Style is eclectic in this Living room centered with a carved Limestone fireplace flanked with a pair of imported Italian chests; Bill Sofield leather chairs, Barbara Barry Slipper Chairs, and a Lee Industries Sofa, all available at Cabana Home. Custom window coverings and rug by Cabana Home.
Home Furnishings & Interior Design by Cabana Home.
Photography by: Mark Lohman
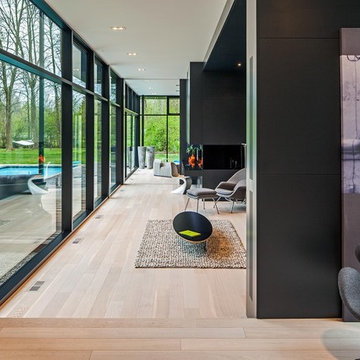
Ultra modern family home, photography by Peter A. Sellar © 2012 www.photoklik.com
トロントにある北欧スタイルのおしゃれなリビング (黒い壁、ベージュの床、ガラス張り) の写真
トロントにある北欧スタイルのおしゃれなリビング (黒い壁、ベージュの床、ガラス張り) の写真
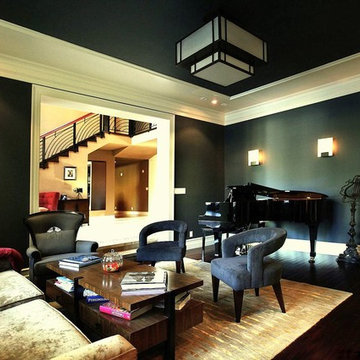
Transitional to modern
Photography IK
Complete remodel - Interior design and all furniture, finishes and materials designed by SH interiors.
ロサンゼルスにあるエクレクティックスタイルのおしゃれなリビングの写真
ロサンゼルスにあるエクレクティックスタイルのおしゃれなリビングの写真

Photographer: Tom Crane
フィラデルフィアにあるラグジュアリーな広いトラディショナルスタイルのおしゃれなリビング (ベージュの壁、テレビなし、カーペット敷き、標準型暖炉、石材の暖炉まわり) の写真
フィラデルフィアにあるラグジュアリーな広いトラディショナルスタイルのおしゃれなリビング (ベージュの壁、テレビなし、カーペット敷き、標準型暖炉、石材の暖炉まわり) の写真

The design of this home was driven by the owners’ desire for a three-bedroom waterfront home that showcased the spectacular views and park-like setting. As nature lovers, they wanted their home to be organic, minimize any environmental impact on the sensitive site and embrace nature.
This unique home is sited on a high ridge with a 45° slope to the water on the right and a deep ravine on the left. The five-acre site is completely wooded and tree preservation was a major emphasis. Very few trees were removed and special care was taken to protect the trees and environment throughout the project. To further minimize disturbance, grades were not changed and the home was designed to take full advantage of the site’s natural topography. Oak from the home site was re-purposed for the mantle, powder room counter and select furniture.
The visually powerful twin pavilions were born from the need for level ground and parking on an otherwise challenging site. Fill dirt excavated from the main home provided the foundation. All structures are anchored with a natural stone base and exterior materials include timber framing, fir ceilings, shingle siding, a partial metal roof and corten steel walls. Stone, wood, metal and glass transition the exterior to the interior and large wood windows flood the home with light and showcase the setting. Interior finishes include reclaimed heart pine floors, Douglas fir trim, dry-stacked stone, rustic cherry cabinets and soapstone counters.
Exterior spaces include a timber-framed porch, stone patio with fire pit and commanding views of the Occoquan reservoir. A second porch overlooks the ravine and a breezeway connects the garage to the home.
Numerous energy-saving features have been incorporated, including LED lighting, on-demand gas water heating and special insulation. Smart technology helps manage and control the entire house.
Greg Hadley Photography

© Steven Dewall Photography
ロサンゼルスにある中くらいなミッドセンチュリースタイルのおしゃれな独立型ファミリールーム (ホームバー、淡色無垢フローリング、マルチカラーの壁) の写真
ロサンゼルスにある中くらいなミッドセンチュリースタイルのおしゃれな独立型ファミリールーム (ホームバー、淡色無垢フローリング、マルチカラーの壁) の写真
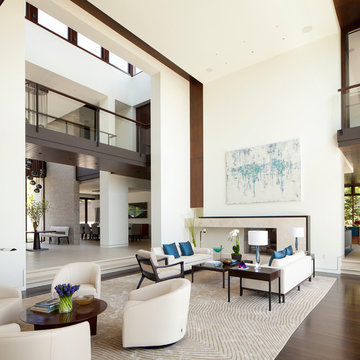
A light-filled formal living room finds a balanced marriage that feels inventive yet timeless.
Photo: Roger Davies
ロサンゼルスにある巨大なコンテンポラリースタイルのおしゃれなLDK (白い壁、濃色無垢フローリング、標準型暖炉、石材の暖炉まわり、茶色い床、黒いソファ) の写真
ロサンゼルスにある巨大なコンテンポラリースタイルのおしゃれなLDK (白い壁、濃色無垢フローリング、標準型暖炉、石材の暖炉まわり、茶色い床、黒いソファ) の写真
一段下がったリビングの写真・アイデア
1




