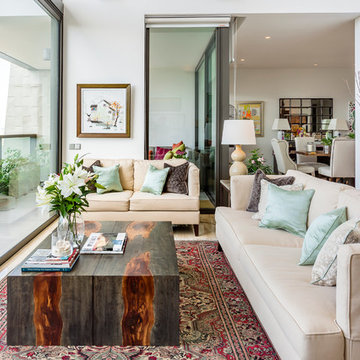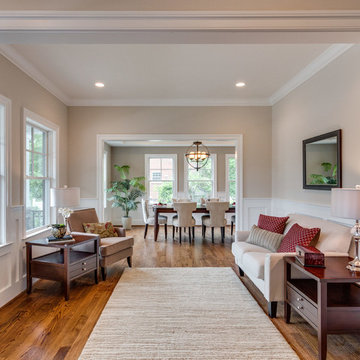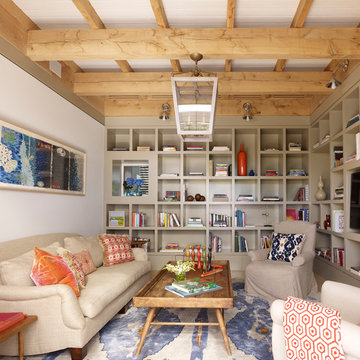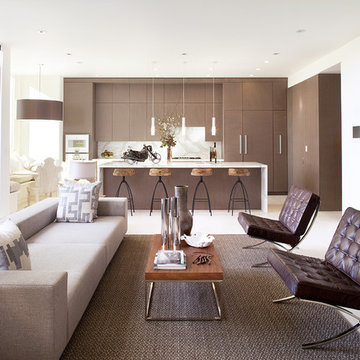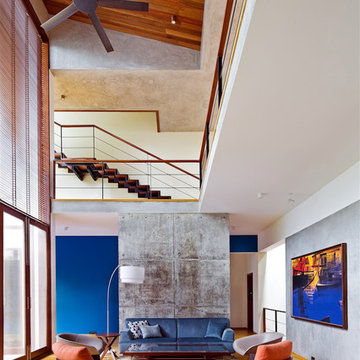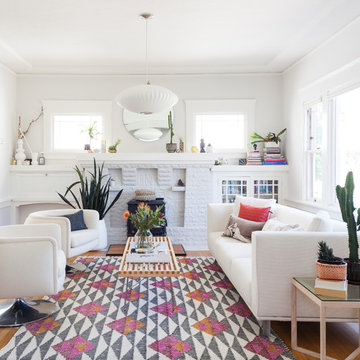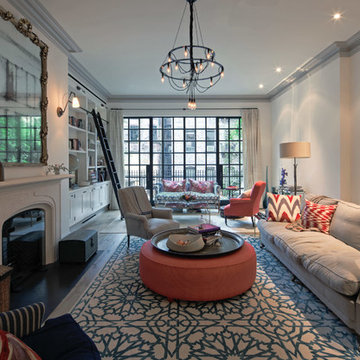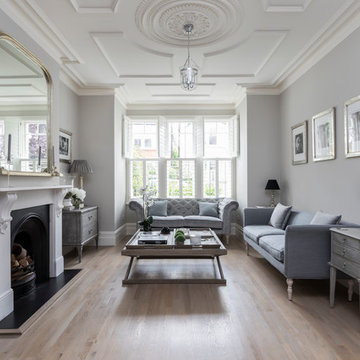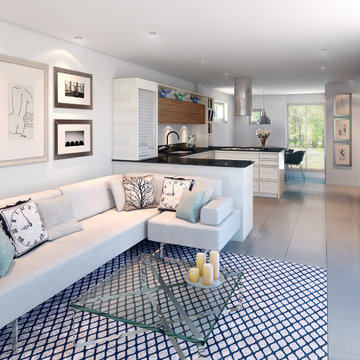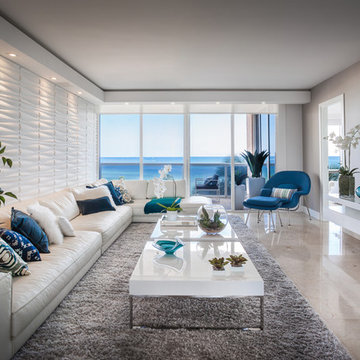絞り込み:
資材コスト
並び替え:今日の人気順
写真 1〜20 枚目(全 61 枚)

Martha O'Hara Interiors, Interior Design & Photo Styling | Troy Thies, Photography | MDS Remodeling, Home Remodel | Please Note: All “related,” “similar,” and “sponsored” products tagged or listed by Houzz are not actual products pictured. They have not been approved by Martha O’Hara Interiors nor any of the professionals credited. For info about our work: design@oharainteriors.com

Living room with paneling on all walls, coffered ceiling, Oly pendant, built-in book cases, bay window, calacatta slab fireplace surround and hearth, 2-way fireplace with wall sconces shared between the family and living room.
Photographer Frank Paul Perez
Decoration Nancy Evars, Evars + Anderson Interior Design
希望の作業にぴったりな専門家を見つけましょう

Aliza Schlabach Photography
フィラデルフィアにあるお手頃価格の広いトランジショナルスタイルのおしゃれな独立型リビング (グレーの壁、淡色無垢フローリング、標準型暖炉) の写真
フィラデルフィアにあるお手頃価格の広いトランジショナルスタイルのおしゃれな独立型リビング (グレーの壁、淡色無垢フローリング、標準型暖炉) の写真
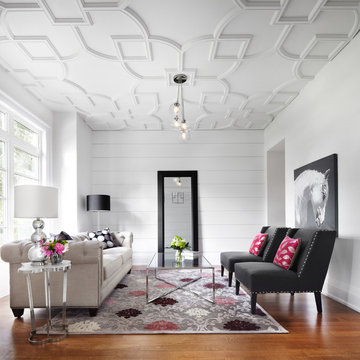
Lisa Petrole Photography
Elsa Santos Stylist
トロントにあるコンテンポラリースタイルのおしゃれなリビング (白い壁、茶色い床) の写真
トロントにあるコンテンポラリースタイルのおしゃれなリビング (白い壁、茶色い床) の写真

To dwell and establish connections with a place is a basic human necessity often combined, amongst other things, with light and is performed in association with the elements that generate it, be they natural or artificial. And in the renovation of this purpose-built first floor flat in a quiet residential street in Kennington, the use of light in its varied forms is adopted to modulate the space and create a brand new dwelling, adapted to modern living standards.
From the intentionally darkened entrance lobby at the lower ground floor – as seen in Mackintosh’s Hill House – one is led to a brighter upper level where the insertion of wide pivot doors creates a flexible open plan centred around an unfinished plaster box-like pod. Kitchen and living room are connected and use a stair balustrade that doubles as a bench seat; this allows the landing to become an extension of the kitchen/dining area - rather than being merely circulation space – with a new external view towards the landscaped terrace at the rear.
The attic space is converted: a modernist black box, clad in natural slate tiles and with a wide sliding window, is inserted in the rear roof slope to accommodate a bedroom and a bathroom.
A new relationship can eventually be established with all new and existing exterior openings, now visible from the former landing space: traditional timber sash windows are re-introduced to replace unsightly UPVC frames, and skylights are put in to direct one’s view outwards and upwards.
photo: Gianluca Maver
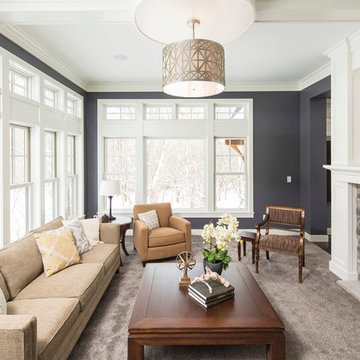
Hartman Homes Spring Parade 2013
ミネアポリスにある高級な中くらいなトラディショナルスタイルのおしゃれなリビング (石材の暖炉まわり、グレーの壁、カーペット敷き、標準型暖炉、テレビなし) の写真
ミネアポリスにある高級な中くらいなトラディショナルスタイルのおしゃれなリビング (石材の暖炉まわり、グレーの壁、カーペット敷き、標準型暖炉、テレビなし) の写真
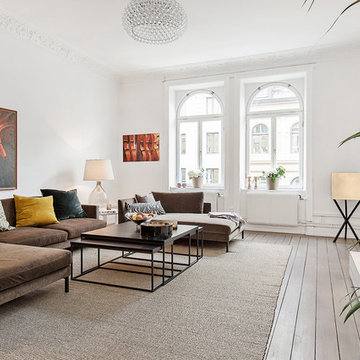
Adam Helbaoui, Kronfoto
ストックホルムにあるお手頃価格の中くらいな北欧スタイルのおしゃれなリビング (白い壁、無垢フローリング、壁掛け型テレビ、暖炉なし) の写真
ストックホルムにあるお手頃価格の中くらいな北欧スタイルのおしゃれなリビング (白い壁、無垢フローリング、壁掛け型テレビ、暖炉なし) の写真
横長のリビングの写真・アイデア
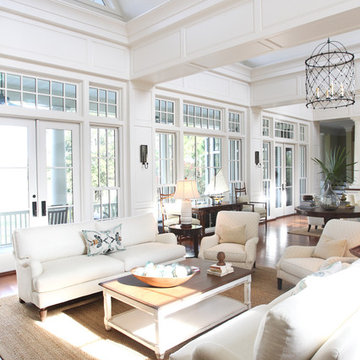
To anchor the sitting arrangement of the long living room, opposing sofas are both clean and traditional. The traditional arm is updated with the two cushion design and with no welt on the cushions. Tight back club chairs round out the seating. A stained top for the large coffee table allows for age and patina to grow while the painted base keeps the table from becoming too heavy.
1




