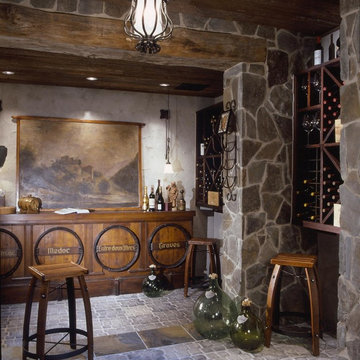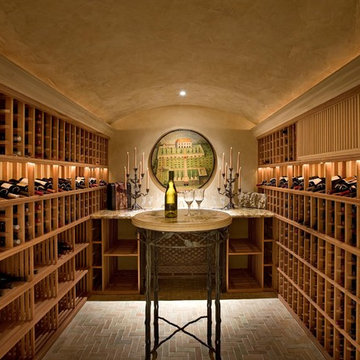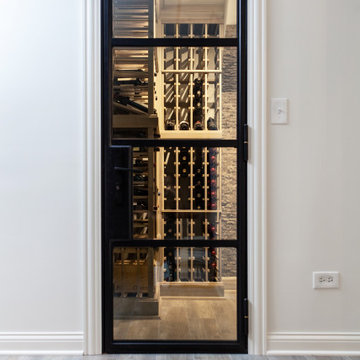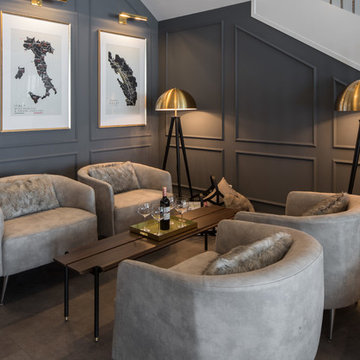ワインセラー (レンガの床、ラミネートの床、塗装フローリング、グレーの床、黄色い床) の写真
絞り込み:
資材コスト
並び替え:今日の人気順
写真 1〜20 枚目(全 95 枚)
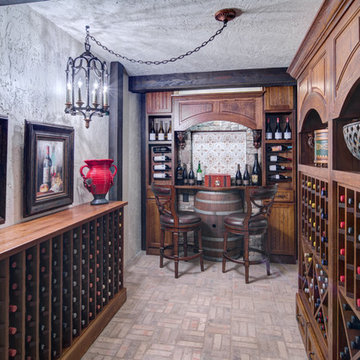
This client wanted their Terrace Level to be comprised of the warm finishes and colors found in a true Tuscan home. Basement was completely unfinished so once we space planned for all necessary areas including pre-teen media area and game room, adult media area, home bar and wine cellar guest suite and bathroom; we started selecting materials that were authentic and yet low maintenance since the entire space opens to an outdoor living area with pool. The wood like porcelain tile used to create interest on floors was complimented by custom distressed beams on the ceilings. Real stucco walls and brick floors lit by a wrought iron lantern create a true wine cellar mood. A sloped fireplace designed with brick, stone and stucco was enhanced with the rustic wood beam mantle to resemble a fireplace seen in Italy while adding a perfect and unexpected rustic charm and coziness to the bar area. Finally decorative finishes were applied to columns for a layered and worn appearance. Tumbled stone backsplash behind the bar was hand painted for another one of a kind focal point. Some other important features are the double sided iron railed staircase designed to make the space feel more unified and open and the barrel ceiling in the wine cellar. Carefully selected furniture and accessories complete the look.
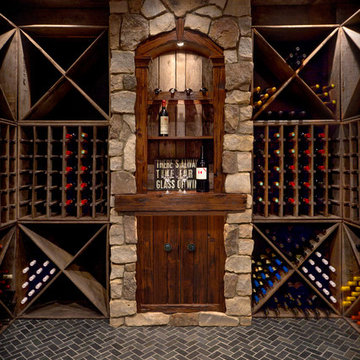
A custom designed wine cellar featuring reclaimed wood for the wine racks and ceiling paneling. The center tasting station is distressed Alder.
Zecchini Photography
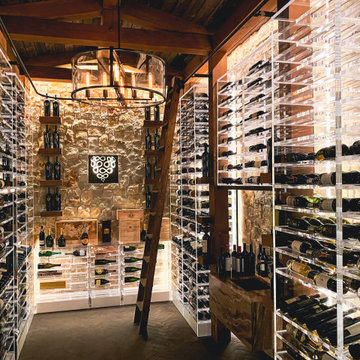
This industrial modern cellar blends rustic materials with flawlessly clear lucite wine racks. We also designed a lighting stradegy for the wine racks that made them shimmer and glow.
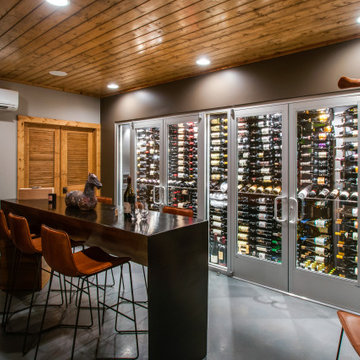
After our initial consultation with this Nashville client, we provided several pages of 2-d and 3-d wine cellar cad drawings. They then choose from the samples we provided, a brushed alluminum metal store front with matching metal wall mounted wine racks. There are several hundred bottles of 700 millimeter wine bottles on triple deep wine racks. There is also 150 bottles of magnum bottles on two deep wine racks. A wine bottle display row is featured about half way up. This fully refrigerated wine cellar is 14 feet long x 30 inches deep x 84 inches high. We installed a smart thermostat that the customer can read remotely via their smart phone.
Give us a call today @ 615-586-2142 we would love to talk to you about your wine cellar project!
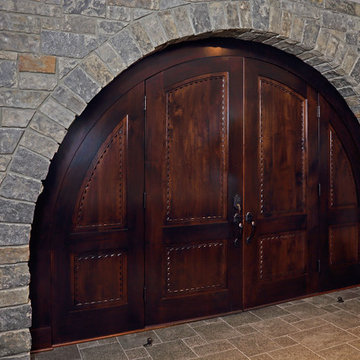
In partnership with Charles Cudd Co.
Photo by John Hruska
Orono MN, Architectural Details, Architecture, JMAD, Jim McNeal, Shingle Style Home, Transitional Design
Wine Cellar
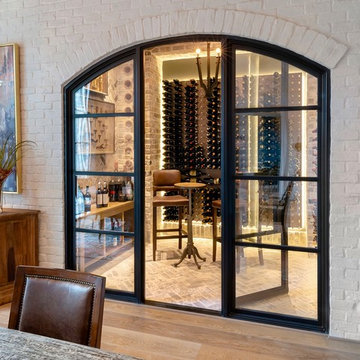
ヒューストンにあるラグジュアリーな中くらいなトランジショナルスタイルのおしゃれなワインセラー (レンガの床、ディスプレイラック、グレーの床) の写真
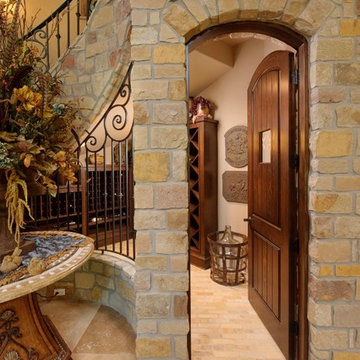
Bruce Glass Photography
ヒューストンにある地中海スタイルのおしゃれなワインセラー (菱形ラック、レンガの床、黄色い床) の写真
ヒューストンにある地中海スタイルのおしゃれなワインセラー (菱形ラック、レンガの床、黄色い床) の写真
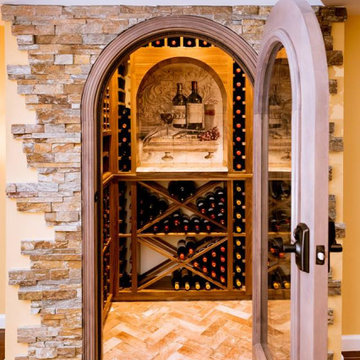
Custom wine closet w herringbone floor, tile mural, wine cellar door w wrought iron, black walnut wine racks
ニューヨークにあるお手頃価格の小さなトラディショナルスタイルのおしゃれなワインセラー (レンガの床、ワインラック、グレーの床) の写真
ニューヨークにあるお手頃価格の小さなトラディショナルスタイルのおしゃれなワインセラー (レンガの床、ワインラック、グレーの床) の写真
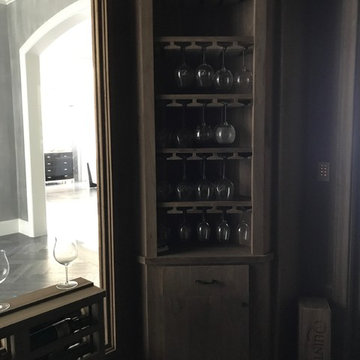
Wine Cellar in Houston, Texas
ヒューストンにあるラグジュアリーな広いラスティックスタイルのおしゃれなワインセラー (レンガの床、ワインラック、グレーの床) の写真
ヒューストンにあるラグジュアリーな広いラスティックスタイルのおしゃれなワインセラー (レンガの床、ワインラック、グレーの床) の写真
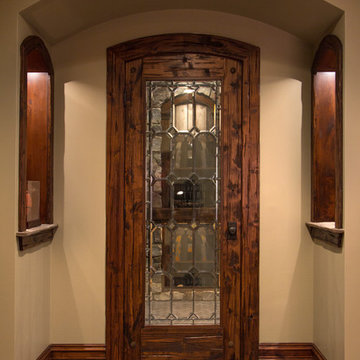
Entrance into the wine cellar. Custom made door of distressed Alder featuring an exquisite glass panel.
Zecchini Photography
デトロイトにある広いトランジショナルスタイルのおしゃれなワインセラー (レンガの床、ワインラック、グレーの床) の写真
デトロイトにある広いトランジショナルスタイルのおしゃれなワインセラー (レンガの床、ワインラック、グレーの床) の写真
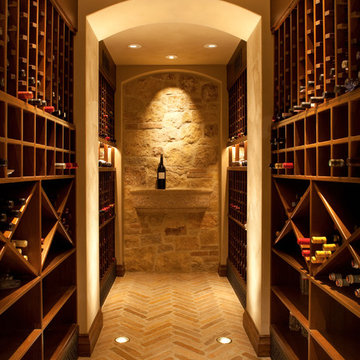
A complete remodel of a 70s-era home re-imagines its original post-modern architecture. The new design emphasizes details such as a phoenix motif (significant to the family) that appears on a fountain as well as at the living room fireplace surround, both designed by the firm. Mahogany paneling, stone and walnut flooring, elaborate ceiling treatments, steel picture windows that frame panoramic views, and carved limestone window surrounds contribute new texture and character.
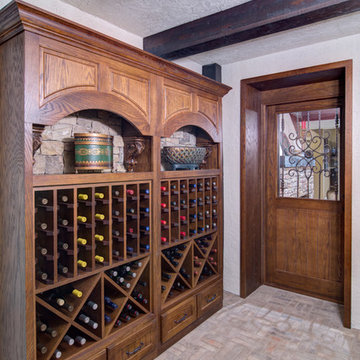
This client wanted their Terrace Level to be comprised of the warm finishes and colors found in a true Tuscan home. Basement was completely unfinished so once we space planned for all necessary areas including pre-teen media area and game room, adult media area, home bar and wine cellar guest suite and bathroom; we started selecting materials that were authentic and yet low maintenance since the entire space opens to an outdoor living area with pool. The wood like porcelain tile used to create interest on floors was complimented by custom distressed beams on the ceilings. Real stucco walls and brick floors lit by a wrought iron lantern create a true wine cellar mood. A sloped fireplace designed with brick, stone and stucco was enhanced with the rustic wood beam mantle to resemble a fireplace seen in Italy while adding a perfect and unexpected rustic charm and coziness to the bar area. Finally decorative finishes were applied to columns for a layered and worn appearance. Tumbled stone backsplash behind the bar was hand painted for another one of a kind focal point. Some other important features are the double sided iron railed staircase designed to make the space feel more unified and open and the barrel ceiling in the wine cellar. Carefully selected furniture and accessories complete the look.
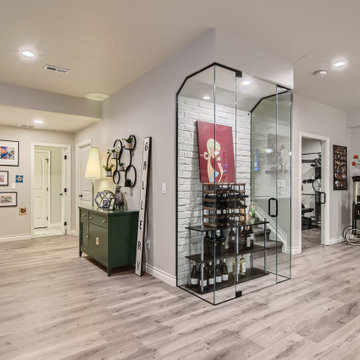
Beautiful custom glass wine cellar
デンバーにあるラグジュアリーなモダンスタイルのおしゃれなワインセラー (ラミネートの床、グレーの床) の写真
デンバーにあるラグジュアリーなモダンスタイルのおしゃれなワインセラー (ラミネートの床、グレーの床) の写真
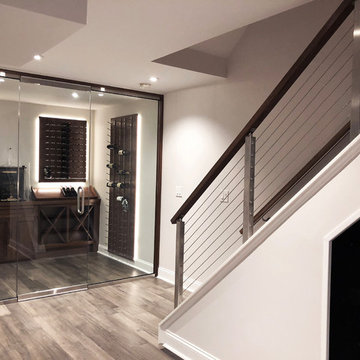
Glass doors highlighted by recessed lighting showcase a modern wine room with custom wall racks and gorgeous cabinetry with LED lighting behind the display cases. The room is still insulated, and temperature controlled to ensure the quality of the wine stored there and on display.
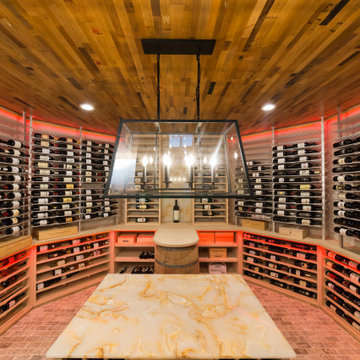
Transitional wine room built just off of the kitchen with climate control,led ighting package, brick floor,glass entry and window, barrel ceiling,tasting table w storage,lower double deep wooden wine racks,upper metal and acrylic
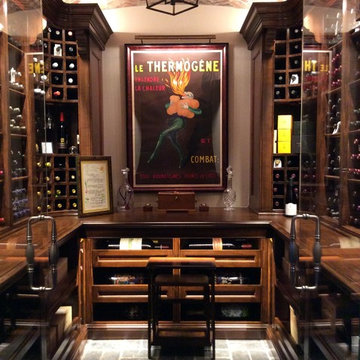
Significant Homes LLC
VanderHorn Architects
From grand estates, to exquisite country homes, to whole house renovations, the quality and attention to detail of a "Significant Homes" custom home is immediately apparent. Full time on-site supervision, a dedicated office staff and hand picked professional craftsmen are the team that take you from groundbreaking to occupancy. Every "Significant Homes" project represents 45 years of luxury homebuilding experience, and a commitment to quality widely recognized by architects, the press and, most of all....thoroughly satisfied homeowners. Our projects have been published in Architectural Digest 6 times along with many other publications and books. Though the lion share of our work has been in Fairfield and Westchester counties, we have built homes in Palm Beach, Aspen, Maine, Nantucket and Long Island.
ワインセラー (レンガの床、ラミネートの床、塗装フローリング、グレーの床、黄色い床) の写真
1
